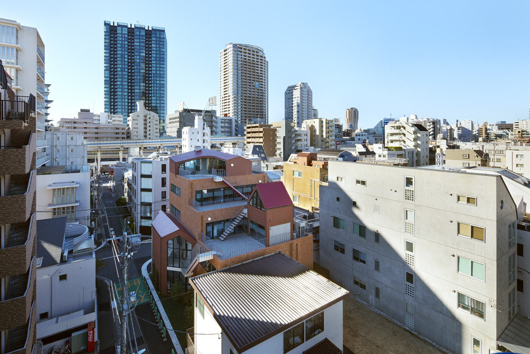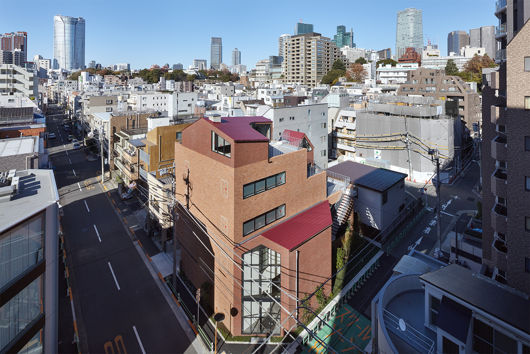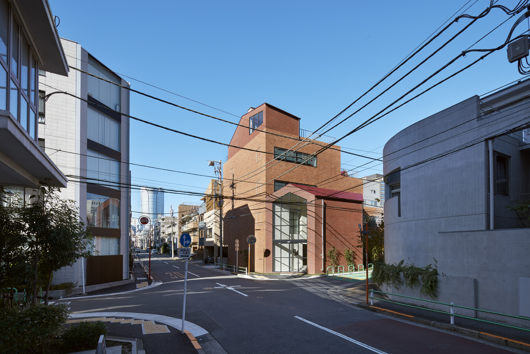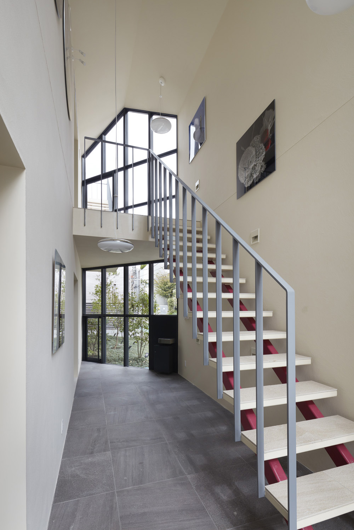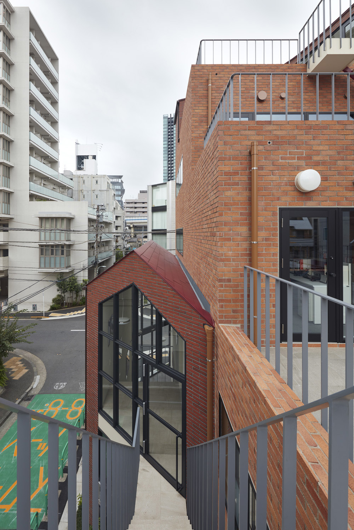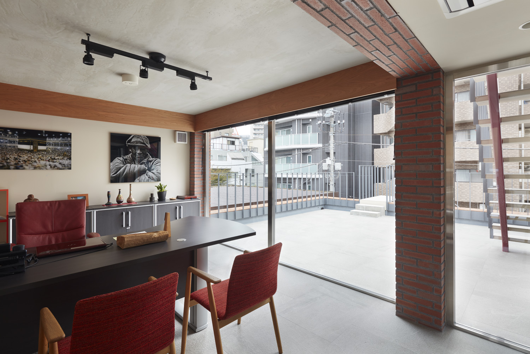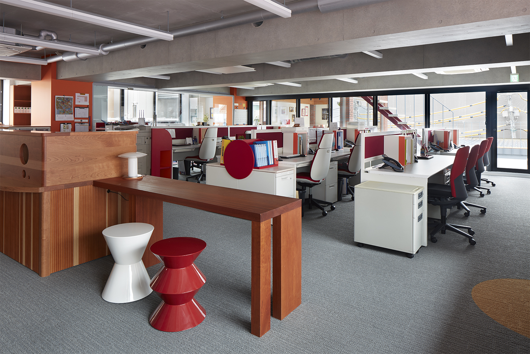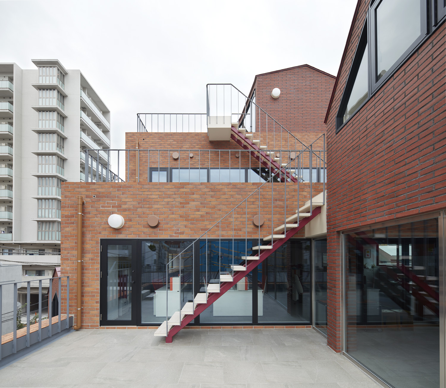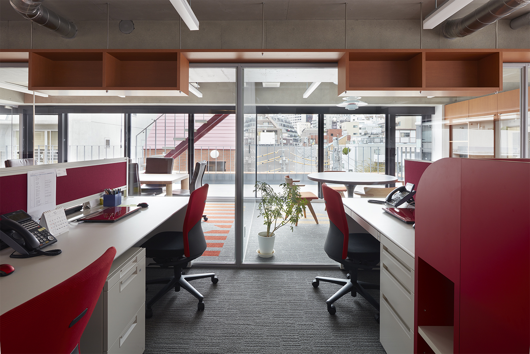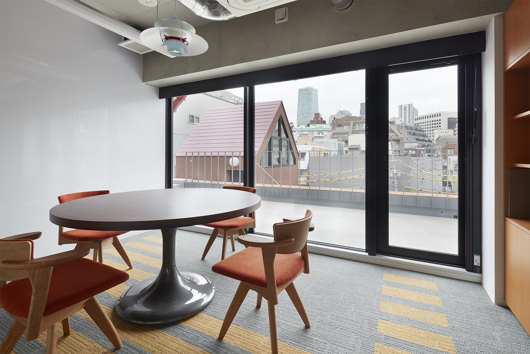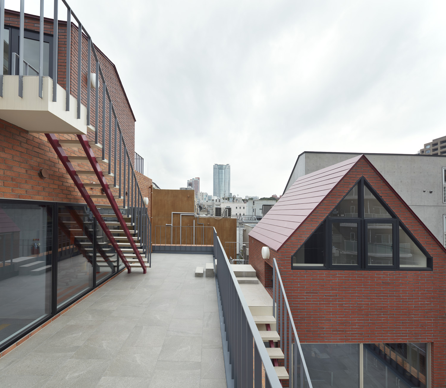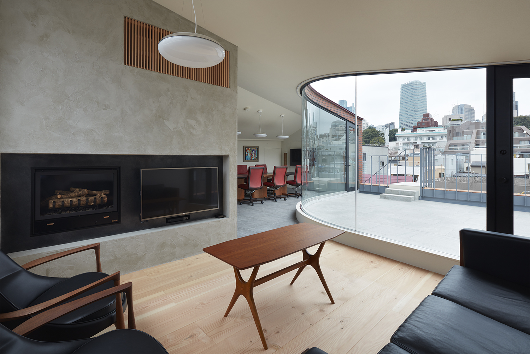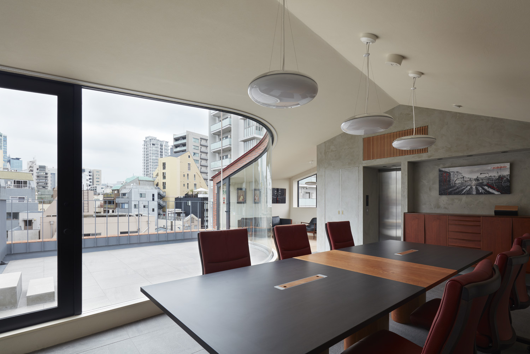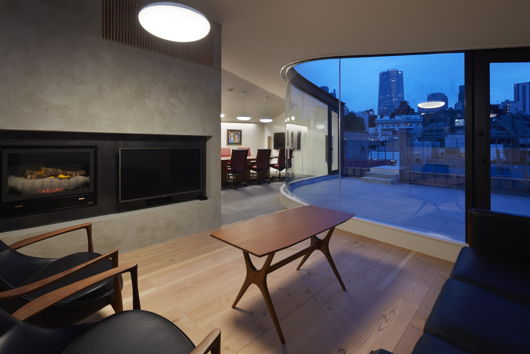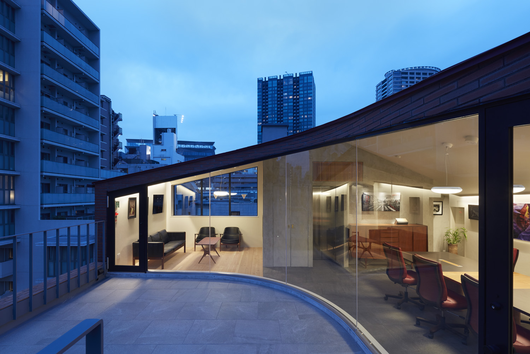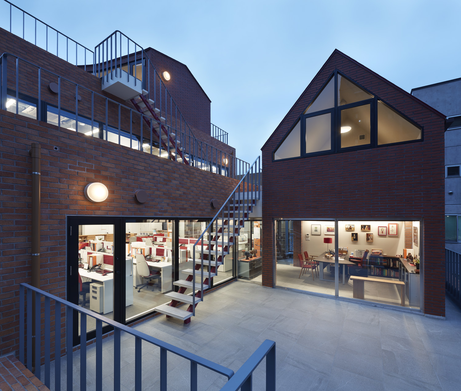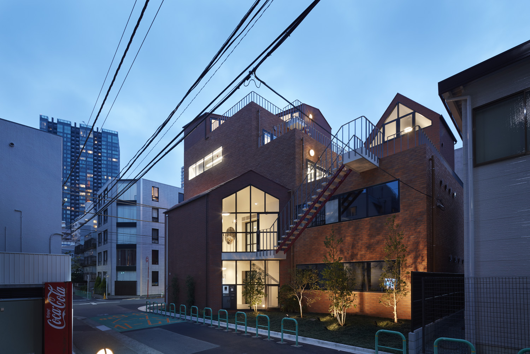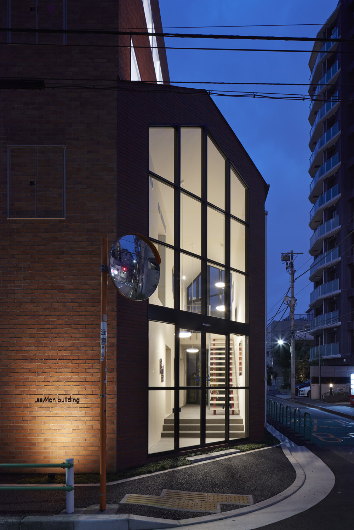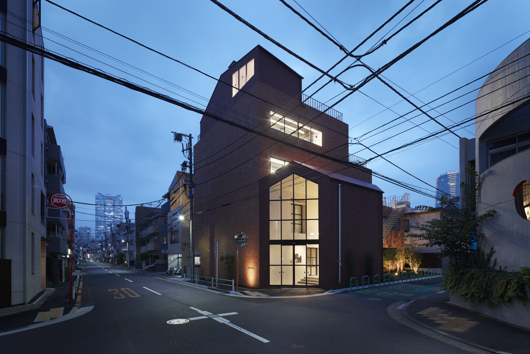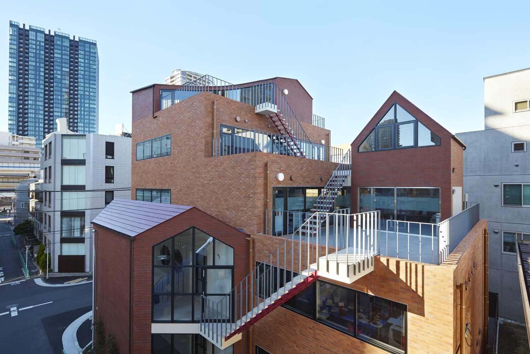

| 物件名 | : | Village on the Building | |
| 所在地 | : | 東京都港区 | |
| 主要用途 | : | 事務所 | |
| 発注者 | : | Platon株式会社(Platon株式会社の代表が所長を務める沙門外国法事務弁護士事務所が3〜5階に入居) | |
| 用途地域 | : | 第一種住居 | |
| 構造 | : | 鉄筋コンクリート造 | |
| 階数 | : | 地上5階、地下1階 | |
| 最高高さ | : | 16.815m | |
| 最高軒高 | : | 15.235m | |
| 前面道路 | : | 東側5.980m、南側9.860m | |
| 敷地面積 | : | 334.450m2 | |
| 建築面積 | : | 232.210m2 | |
| 延床面積 | : | 963.710m2 | |
| 設計期間 | : | 2015年2月1日〜2015年9月30日 | |
| 工事期間 | : | 2015年10月1日〜2016年9月30日 | |
| 担当 | : | 中佐昭夫、天野徹平 | |
| 構造設計 | : | 名和研二、荒木康佑/NAWAKENJI-M | |
| 設備設計 | : | 遠藤和弘、杉山容子/EOS plus | |
| 施工 | : | 田久保工務店 | |
| 掲載 | : | 『working environments. spaces of productivity.』 2021/8月出版 Deutscher Architektur Verlag | |
| : | 『心地よい空間をつくる 小さな設計・建築事務所』 2020/8月出版 パイ インターナショナル | ||
| : | 『LiVES』 2017/APR&MAY号 第一プログレス | ||
| : | 『japan-architectsブログ』 japan-architects | ||
| 写真 | : | 矢野紀行 | |
|
東京都心の事務所ビルの計画。 地価が高く規制が厳しい都心で事務所を設計しようとすると、貸せる面積をできるだけ整形で広く確保して、日影や斜線制限いっぱいまで建物ボリュームを大きくする、といった流れで計画の大半が型通りに決まってしまう。投資額に対する経済性や合理性を考えると仕方ない面もあるが、 ・計画が型通りに決まらない場所を見つけて、そこに小屋のような建物を設置し、敷地の潜在価値を隅々まで有効利用する という方法で計画を少し自由にできないかと考え、小屋のような建物と事務所本体を組み合わせることで、ビル全体を構成している。 小屋のような建物は、事務所本体と敷地境界の隙間や、事務所本体屋上の日影規制にかからない一部にあり、濃いレンガタイルで外観を仕上げている。賃料を伴う事務所とするには間取りが不整形だったり、天井が低かったりするため、賃料を伴わない付属空間として扱っている。具体的には1階のエントランスギャラリー、4階のゲストルーム、5階のミーティングルームの3つであり、それぞれを屋外階段でバルコニーを経由して繋げている。 事務所本体は、賃料を伴う整形な空間であり、淡いレンガタイルで外観を仕上げている。各階をエレベーターで繋ぎ、屋内階段は設けず、可能な限り床面積を確保している。上階になると日影規制で北向きにひな壇状のバルコニーが出来てしまい、床面積を減らさざるを得ないが、その代わり事務所からバルコニーに向かって大開口のサッシュで連続感を持たせ、開放性を確保している。 各階同士の移動は能率を考えればエレベーターだが、屋外階段を使えば、東京タワーが見える眺望を楽しみつつ、広いバルコニーで気分転換をしながらの移動もできる。バルコニーは明るいグレーの大判タイルで仕上げ、天気のいい日にはイスを出して休憩したり、ちょっとしたBBQパーティーもできるような造りとしている。 北向きのバルコニー、雨ざらしの屋外階段、不整形な間取り、低い天井・・・それぞれ単体では評価しにくい要素だが、それぞれを繋げながら事務所本体と有機的に相互利用できるようにして、ビル全体として独自の魅力を備えることができればと考えた。 大地に根ざして村がつくられたように、都市での経済活動に根ざして集まった人が豊かに過ごせる場所を、小屋のような建物を使って立体的に構成しようと試みている(=Village on the Building)。 -中佐昭夫- Name of the Project : Village on the Building Office building project in Central Tokyo In Central Tokyo, where the land price is high and building restrictions are severe, the framework of project is often determined routinely by economic efficiency and legal aspect; securing maximum regular-shape floor area for rent and maximum building volume within sun shadow control and setback-line limit. This approach is inevitable in light of cost effectiveness to the invested sum, but we hoped following ideas would give a bit of freedom to the project by composing the entire building with hut-like buildings and a main cuboid building: – To make the most of four corners of the premises by placing the hut-like buildings in space where the usage is free from routine formula. – To activate, in return, the usage of the main part of building whose form has been determined by hut-like buildings. Hut-like buildings, with dark brick tile finish, are placed in the narrow space between the main building and border of premises or on the rooftop of the main building where it does not violate sun shadow control. These are three building volumes which have irregular floor area and low ceiling to be rented, thus treated as additional space; an entrance gallery on 1st floor, a guest room on 4th floor and a meeting room on 5th floor which are connected by exterior stairs through balcony. Main part of the building is office space for rent with light brick tile finish. Floors are connected by only elevator, excluding interior stairs to gain maximum floor area for rent. Higher floors have balcony in tiers due to Sun Shadow Control regulation, reducing the floor area, however, large openings with sash windows toward balcony create openness and continuity. Moving up and down the floors is more efficient by elevator, but there is a choice of taking exterior stairs for refreshment, enjoying the view of Tokyo Tower and large balcony. Balcony, finished with light grey large tiles, is a space for taking a break by pulling out chairs on a sunny day and having a small BBQ party. Balcony facing the north, exterior stairs exposed to rain, irregular floor plan, low ceiling, all of these are not favorable conditions which can add values to the building, but combining organically these elements with main building for mutual usage has given the building as whole a unique feature. This is a project to attempt, as a village is built rooted on earth, to sterically compose a community where people, bound by economic activity, in urban environment can spend meaningful time. (=Village on the Building) – Akio Nakasa – |
|||

