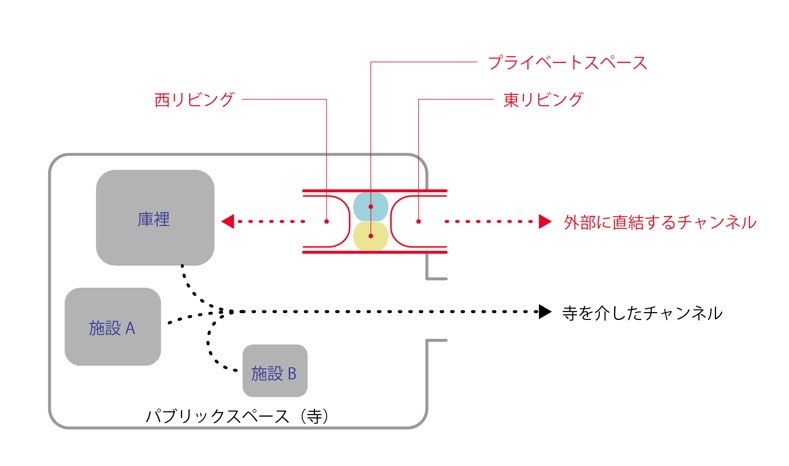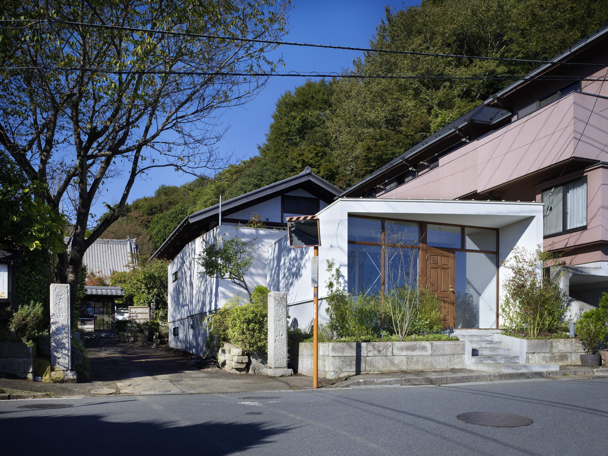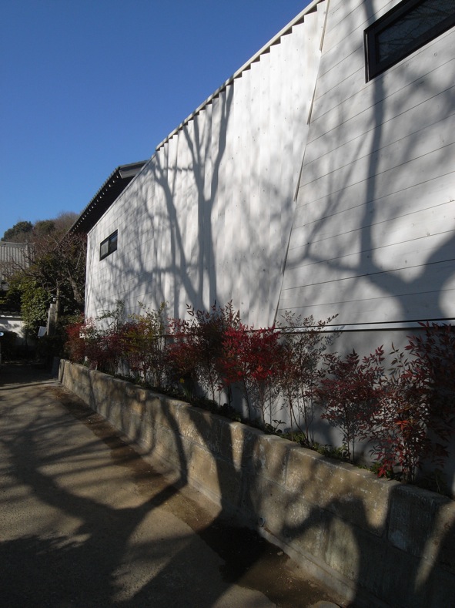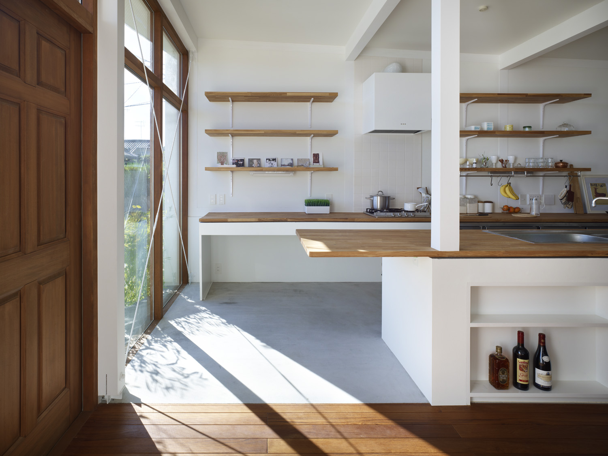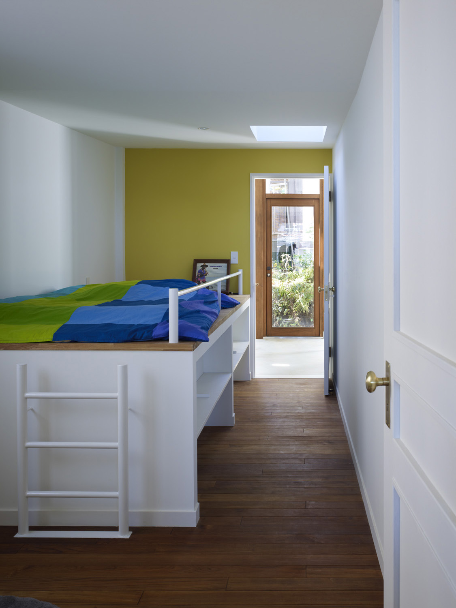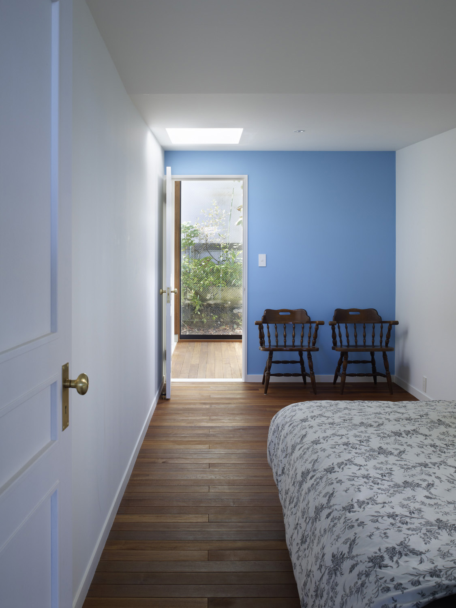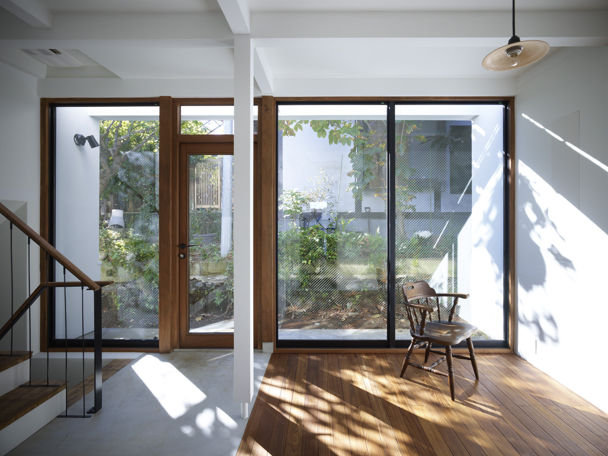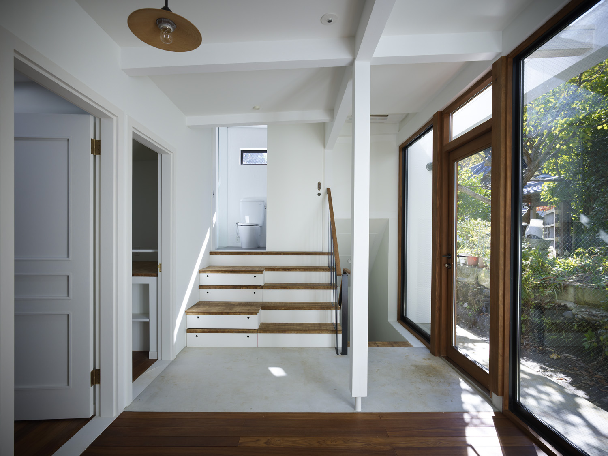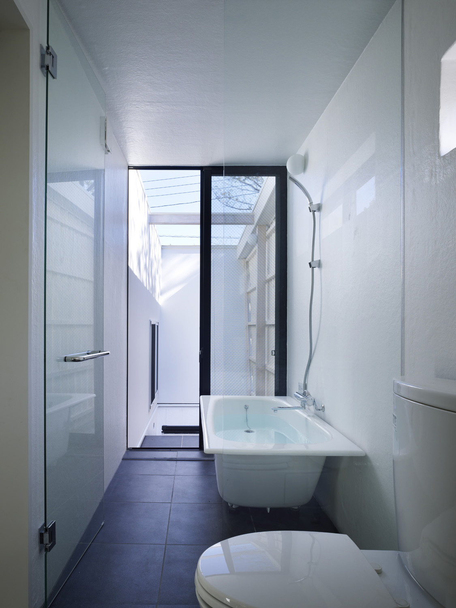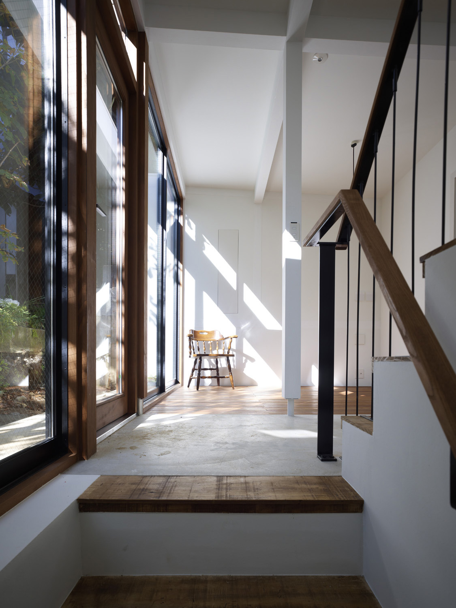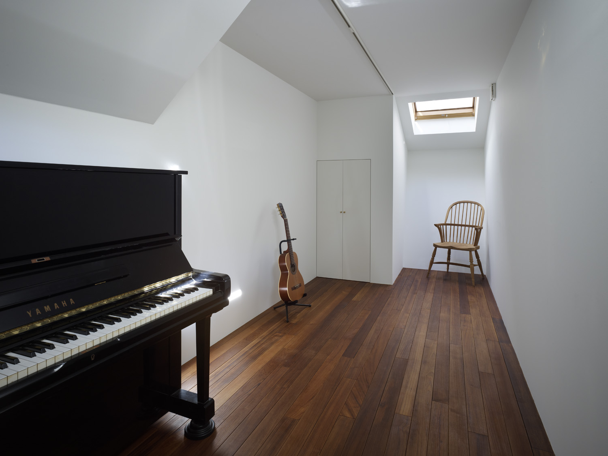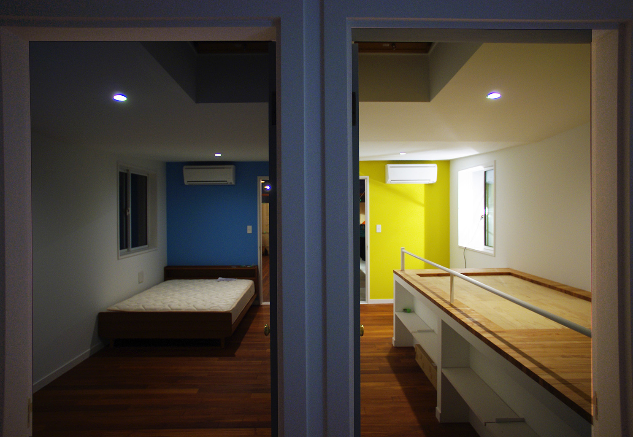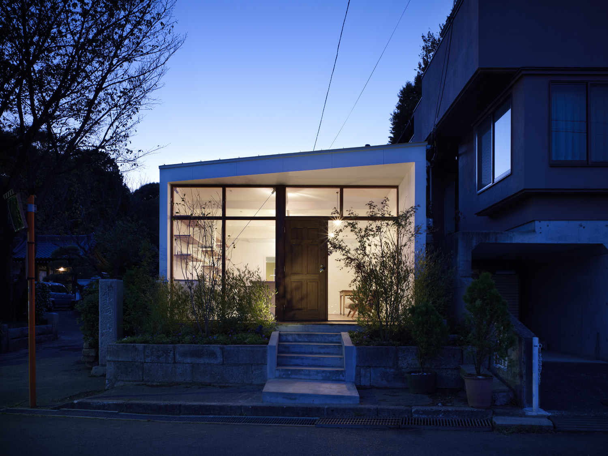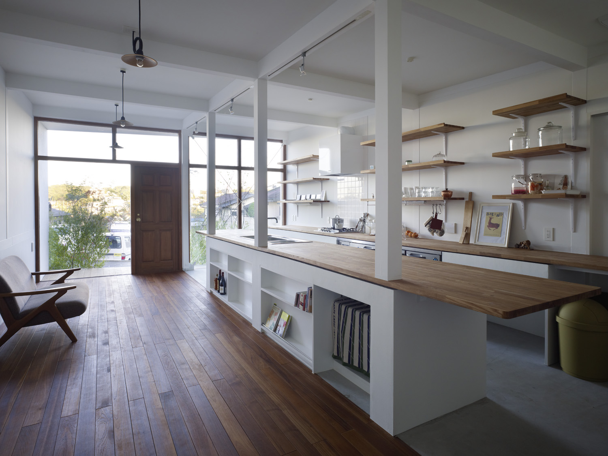

| 物件名 | : | Dual Channel House | |
| 所在地 | : | 東京都町田市 | |
| 発注者 | : | 個人 | |
| 主要用途 | : | 一戸建ての住宅 | |
| 用途地域 | : | 第1種中高層住居専用地域、準防火地域 | |
| 構造 | : | 木造+鉄筋コンクリート造 | |
| 階数 | : | 地上1階、地下1階 | |
| 最高高さ | : | 3.715m | |
| 最高軒高 | : | 3.578m | |
| 前面道路 | : | 東側6.000m | |
| 敷地面積 | : | 145.610m2 | |
| 建築面積 | : | 87.250m2 | |
| 延床面積 | : | 101.960m2 | |
| 設計期間 | : | 2008年5月1日〜2009年5月20日 | |
| 工事期間 | : | 2009年5月21日〜2009年10月28日 | |
| 担当 | : | 中佐昭夫、田中知博 | |
| 構造設計 | : | 草間徳朗/草間構造設計室 | |
| 設備設計 | : | – | |
| 施工 | : | 大倉建築 | |
| 掲載 | : | 『大人スタイルのインテリア』 2017/5月出版 エクスナレッジ | |
| : | 『スタイルのある暮らしと家』 2016/4月出版 エクスナレッジ | ||
| : | 『いつまでも快適に暮らす間取りのセオリー』 2015/12月出版 エクスナレッジ | ||
| : | 『上質な住宅をつくるための既製品活用ガイド』 2015/8月出版 エクスナレッジ | ||
| : | 『100%LiFE』 | ||
| : | 『建築知識』 2014/04月号 エクスナレッジ | ||
| : | 『建築知識』 2013/3月号エクスナレッジ | ||
| : | 『My HOME+』 VOL.29 2012 SUMMERエクスナレッジ | ||
| : | 『Casa BRUTUS』 2012/6月号マガジンハウス | ||
| : | 『MODERN LIVING』 2011/1月号 アシェット婦人画報社 | ||
| : | 『住宅特集』 2010/10月号 新建築社 | ||
| 写真 | : | 矢野紀行 | |
|
|
|||
|
東西にリビングを持つ、トンネル状の住宅。 建て主の家族構成は、音楽家の夫+雑誌編集者の妻+子供の3人。夫の実家は「寺」で、敷地を活用して幼稚園や保育園を運営していて、夫妻はそういった家業にも参加している。 夫妻が社会的に様々な活動分野(チャンネル)を持っているため、設計当初は要望が複雑だったが、打合せを重ねてゆくと要点がみえてきた。 ■要点1■ ■要点2■ 夫妻の様々な社会活動を「寺を介する/介さない」という基準で二つに整理し、トンネル状の空間の東西端部に二つのリビングを設け、それぞれの用途に割り当てた。 東リビングは寺を介さず前面道路へ直結する出入口を備えていて、夫妻の音楽や雑誌編集活動の窓口になる。あるときはパーティ会場のように、あるときは幼稚園に子供を通わせる父母向けのカフェのように、フレキシブルな空間を想定した。 西リビングは庫裡に向かう出入口を備えていて、寺を介したチャンネルを継続しつつ適度な距離感をつくるためのバッファゾーンになる。庫裡側の緑を取り込み、小ぶりで落ち着きある空間を想定した。 東西リビングに挟まれた、トンネル状のボリュームの中央部の天井を下げ、そこを最もプライベートな個室(主寝室・子供室)としている。周辺環境から程よく独立させるために窓を減らし、主要な光はトップライトから取り込んでいる。内部の壁には着色(主寝室:青、子供室:黄)を施した。 価値観が多様化する現代社会の中で、地域にとって寺がどのような存在であるべきか、問われる場面が増えている。この夫妻の寺も同様で、例えば幼稚園や保育園を運営することで地域のニーズに応えてきた。今後さらに、様々なチャンネルを吸収して地域のコミュニティスペースとして活性化して行くだろう。チャンネルを二つに整理したのは、夫妻の活動を分断してしまおうということではない。むしろ寺の活性化を目的とした、二つのチャンネルによる相互作用を誘導する準備だと考えている。 -中佐昭夫- Name of the Project : Dual Channel House This is a tunnel-like house with living rooms at the east and west end. The household of the client consists of three, a husband who is musician, a wife who is magazine editor and a child. Parents of the husband run temple and at the same time run kindergartens and nurseries, making the most of the vast premises of the temple. The couple are also engaged in this family business. As the couple has various activity fields (channels) socially, their requests were complex at the early stage, but after several meetings we came to see the gist of their requirements. (Point1) (Point2) Various activities of the couple were sorted out in two categories by the criteria of “in relation with the temple or not”, and two living rooms were placed in the east and west end of the tunnel-like house for two kinds of activities. East living room has a direct doorway to the frontal road of the premises of the temple and it is the contact for the couple’s music and magazine activities. This room was supposed to be versatile space which could serve, for an occasion, as a party room and, for another, as a cafe for parents of the children in kindergarten. East living room has a doorway to the kuri of the temple, and serves as buffer zone between the temple and the household keeping adequate distance at the same time maintaining the channel to the temple. Greenery around the kuri of the temple viewed from the living room was supposed to create small space cosy The centre of the tunnel-like house between the east and west living rooms has lower ceilings, making them the most private bedrooms (master bedroom and child’s room). Windows in the bedrooms were reduced to secure privacy from the surroundings and light is mainly taken in from the top lights. Walls are painted in blue for master bedroom and yellow for child’s room. In the contemporary society where sense of values are so diverse, the role of the temple in the community is more frequently questioned, which is the case with the temple of the couple’s family. They have responded to the needs of the community by, among others, running kindergartens and nurseries. The temple will continue to serve as community space incorporating various channels and activating the community. The purpose of setting two channels in the house is not to compartmentalize the activities of the couple but to prepare the ground to induce activation of the temple’s role by mutual interaction of two channels. – Akio Nakasa –
|
|||
