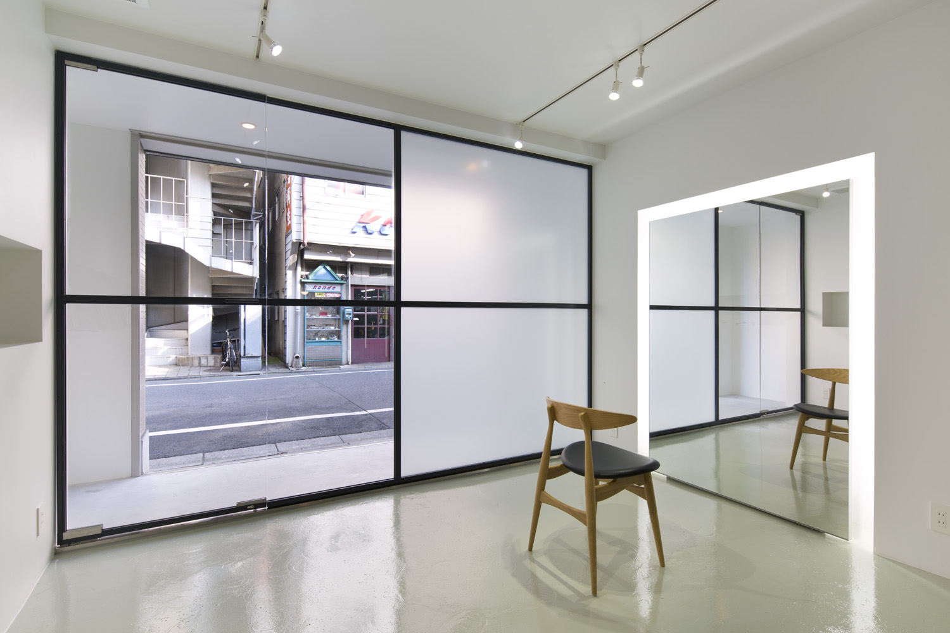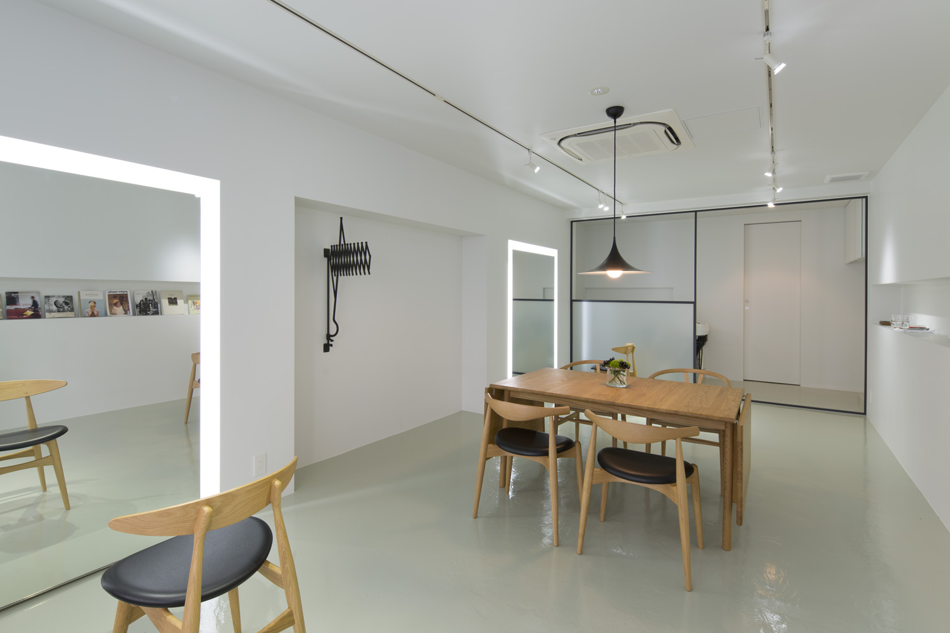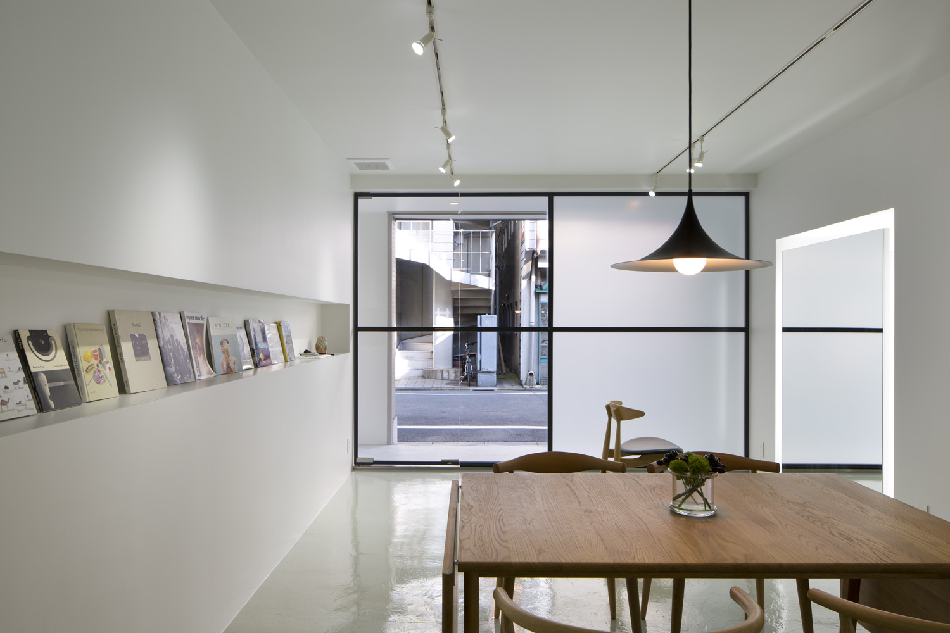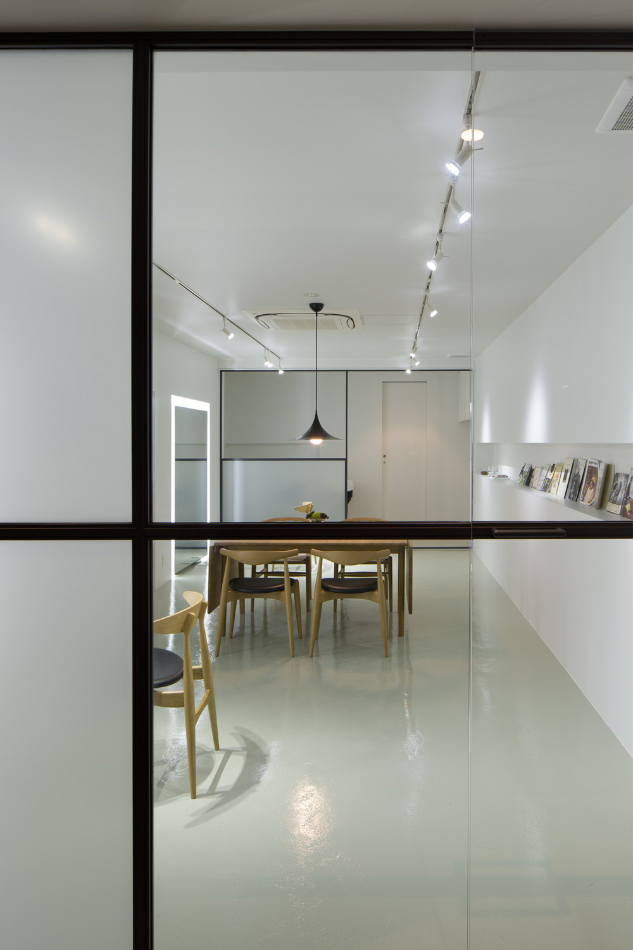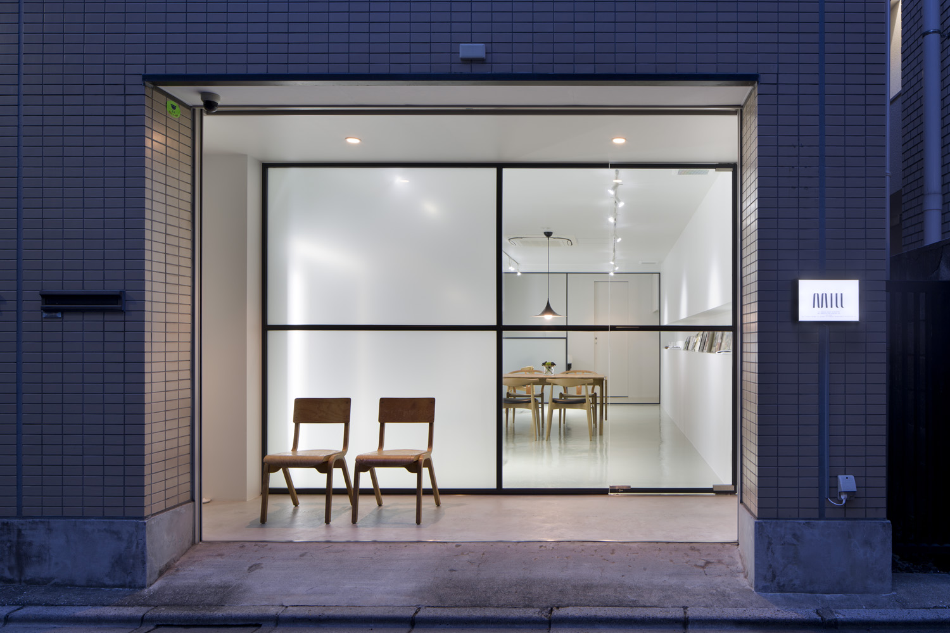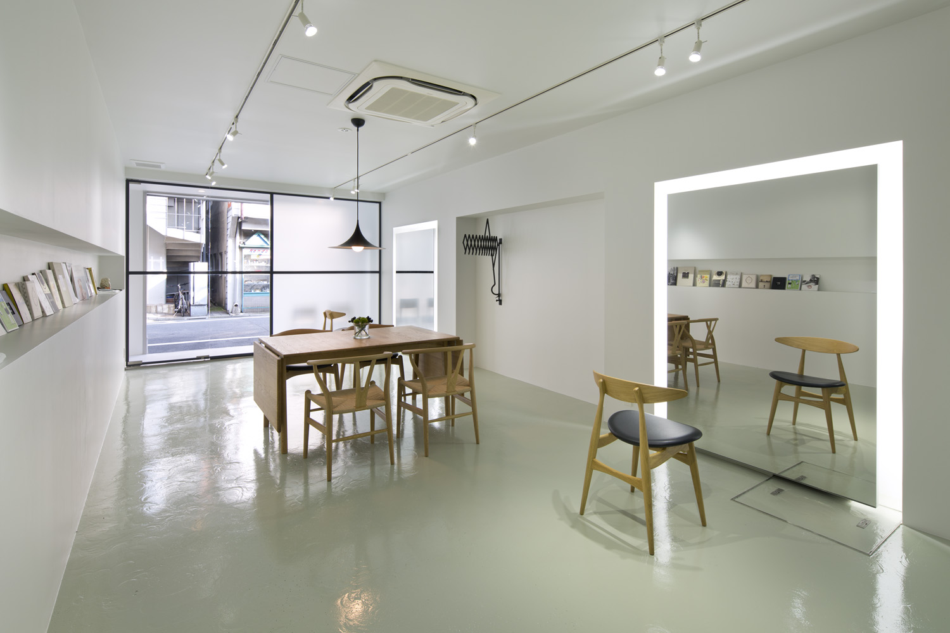

| 物件名 | : | MILL | |
| 所在地 | : | 東京都目黒区東山1-3-7鈴木ビル102 | |
| 主要用途 | : | 美容室 | |
| 公式サイト | : | http://mill-hair.com | |
| 発注者 | : | 個人 | |
| 延床面積 | : | 37.500m2 | |
| 設計期間 | : | 2014年4月28日〜2014年6月30日 | |
| 工事期間 | : | 2014年7月1日〜2014年7月26日 | |
| 担当 | : | 中佐昭夫、加藤雅哉 | |
| 構造設計 | : | – | |
| 設備設計 | : | – | |
| 写真 | : | 矢野紀行 | |
|
店の中央にダイニングテーブルを置いた美容室。 カットやスタイリングを行うメインスペースに、エクステンション式のダイニングテーブルと、3種類のチェアが置いてある。来客は好きなチェアを選んで鏡の前に座ることができ、待ち時間にはダイニングテーブルでハーブティーやエスプレッソを飲みながらゆったり過ごせるようになっている。 スタイリストは夫婦2人で、ダイニングテーブルを挟んで少し距離をとった2面の鏡を使い、それぞれが来客に一貫してカウンセリングから仕上げまで行う方法を取っている。 たとえば家族連れの来客の場合、ダイニングテーブルでくつろぎながら各自がカットの順番を待つことになる。そこにスタイリスト夫婦の子供たちが戻ってきて、飲み物を出したり一緒に本を読んだり・・・そうするとスタイリスト家族が来客家族をもてなしているような賑やかな風景になる。 あるいは単身の来客の場合、カラーやパーマの待ち時間にダイニングテーブルへ移動すれば、雑誌を読みつつ落ち着いて過ごすことができる。それが常連の来客ならば雑談に花が咲くこともあるだろう。 この店は美容室だが、同時にスタイリスト家族のサテライト・ダイニングでもあると考えている。単にカットやスタイリングのサービスを受けるだけでなく、付随する様々なもてなしを楽しむことができ、総合的に気持ちのよい時間を過ごすことができるような空間づくりを目指した。ダイニングテーブルはその象徴として店の中央に置かれている。 店内は道路から奥に向かって細長い。黒いスチールフレームとガラスを組み合わせたサッシュを、細長い店内の道路側と奥側に2箇所設置し、その間をメインスペースとしている。前面道路から見ると、黒いスチールフレームの重なりが外観の特徴になっている。 メインスペースに立って道路側を見ると、サッシュの向こうにポーチがあり、さらに向こうに道路が見える。奥側を見ると、サッシュの向こうにシャンプースペースがあり、さらに向こうにパウダールームが見える。この空間構成はメインスペースが前面道路(公的空間)やパウダールーム(私的空間)と直に接しないようにするためであり、間にポーチやシャンプースペース(緩衝空間)を挟み込むことで、メインスペースの居心地を確保できればと考えた。 -中佐昭夫- Name of the Project : MILL A beauty salon with a dining table in the center. In the main space where haircut and styling take place, an extendable dining table and three kinds of chairs are placed. Clients can choose a chair of their preference to sit in front of mirror, and enjoy herb tea or espresso at the dining table while waiting. The owners/ stylists are a couple, and they use two mirrors which are placed apart from each other with dining table in the middle. Both of them tend to their own clients from counseling to styling, not sharing the work. If a client comes with family, the rest of the family can lounge at the dining table and wait for his/ her turn. Children of the stylists’ couple may stop by and join the family of the client, serving drinks and reading books together, as if the family of the stylists is entertaining the guests. If a client comes alone, he/ she can relax at the dining table while dying or perming hair, reading magazines and sipping drinks. If the client is regular, he/ she may enjoy chatting with the stylist. This is a beauty salon and, at the same time, can be considered a “satellite dining” of stylists’ family. Our aim is to create a space which can provide comfortable and relaxing time as a whole while being entertained as a “guest” at the dining room of the stylists, not just a space to get haircut and styling. The dining table at the center is symbolic of the stylists’ intention. The salon is narrow from the storefront to the back. Black steel sash combined with glass is placed at the facade of the salon as well as at the back of the salon, and in between the sashes is the main space with dining table. Seen from the frontal road, overlapping black steel frames are characteristic features of the salon. Seeing from the main space toward the road, behind the black sash is a porch and further behind is road. At the back of the salon, behind another black sash is shampoo space and further behind is a powder room. This space composition, placing porch and shampoo space (buffer zone), prevents the main space to directly connect to the frontal road (public space) or the powder room (private space), and, thus, ensures the coziness of the main space. – Akio Nakasa – |
|||

