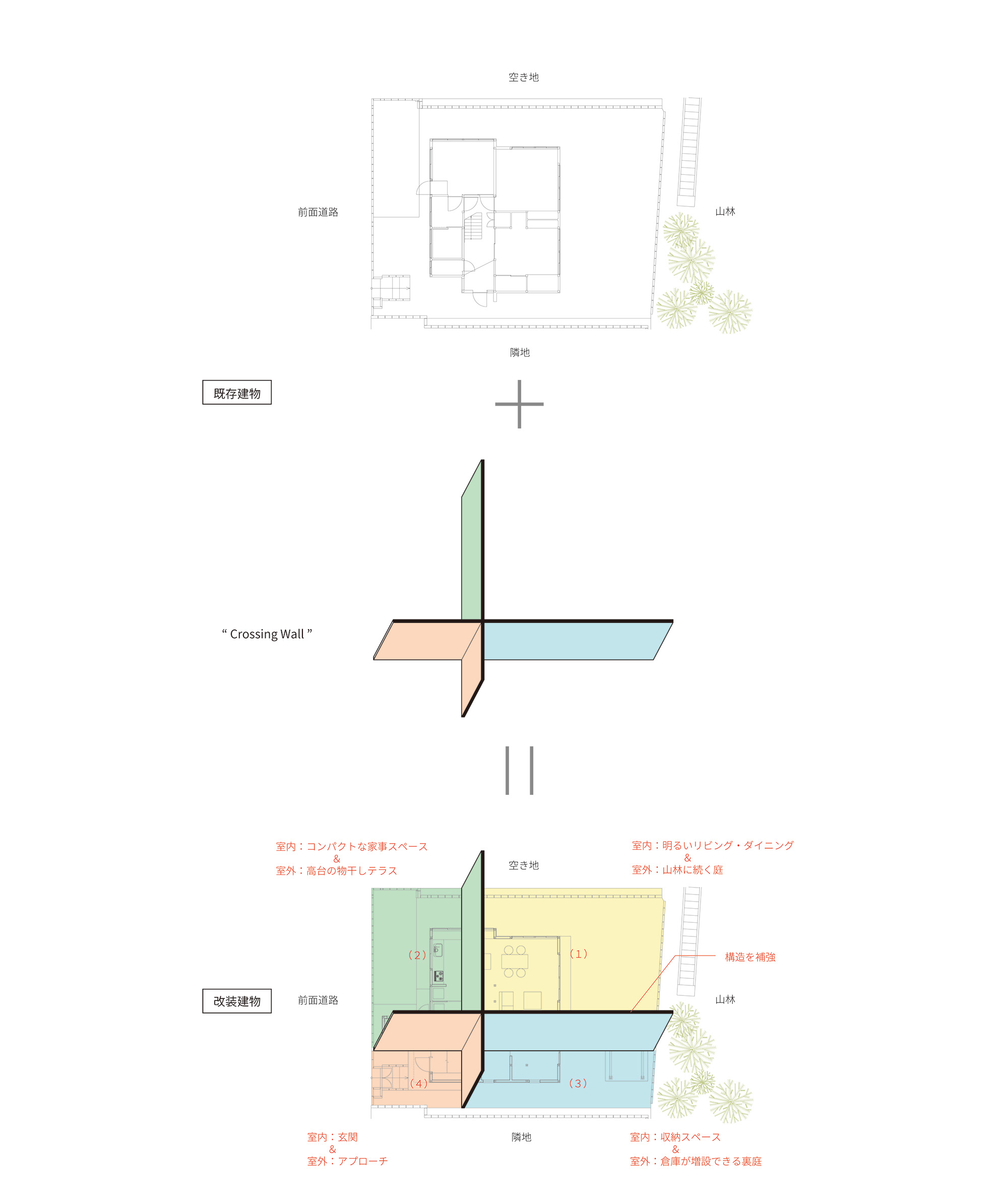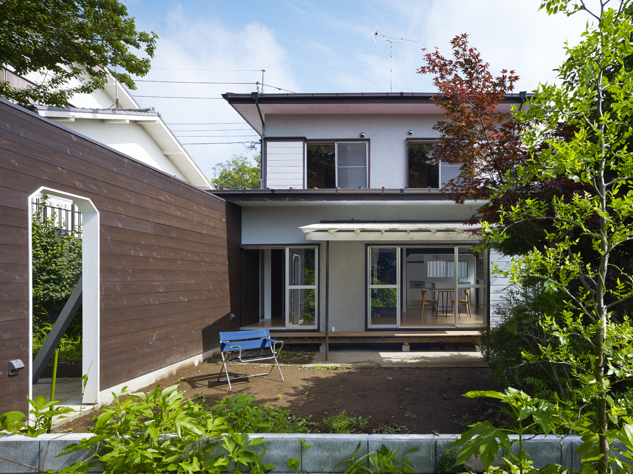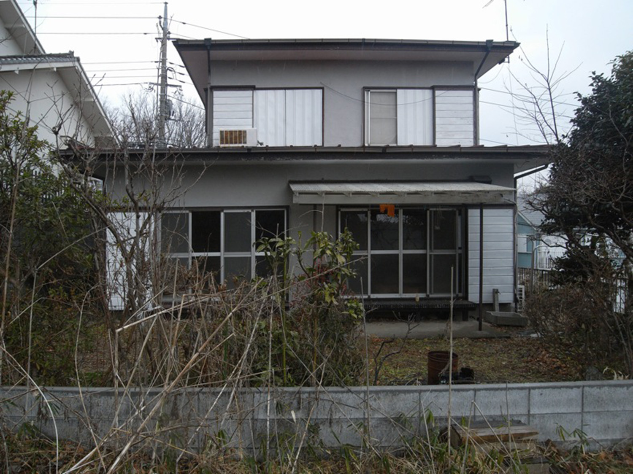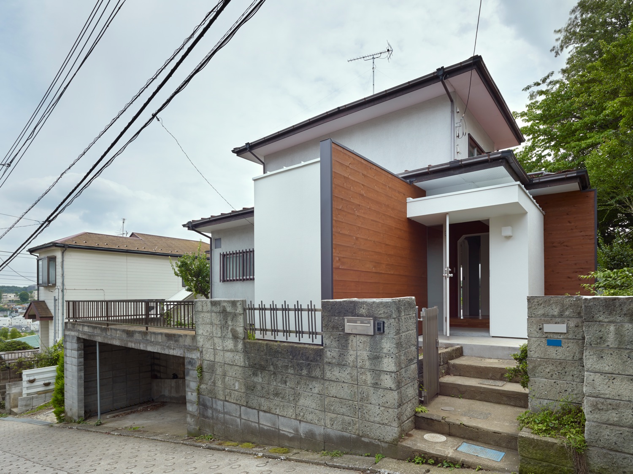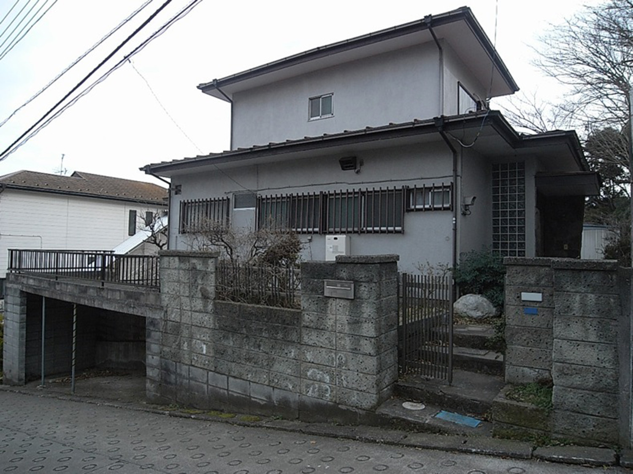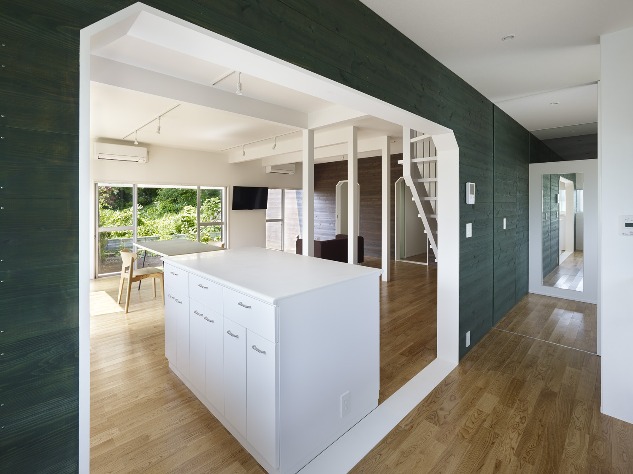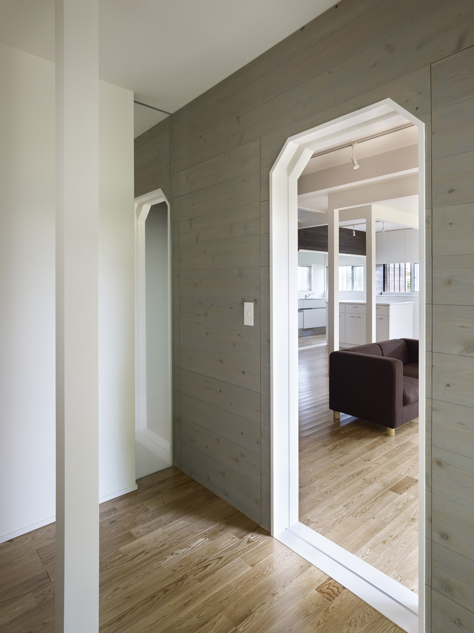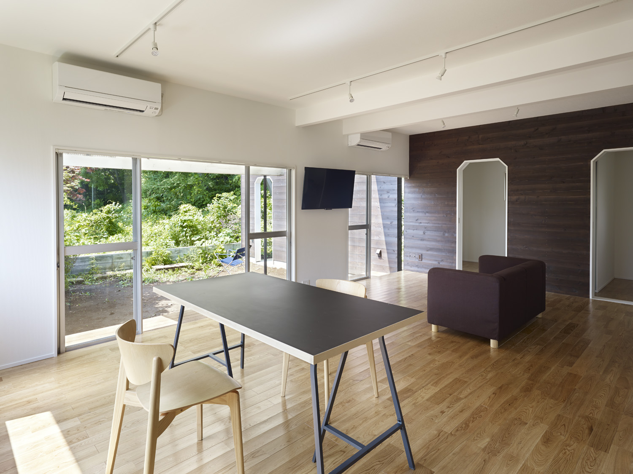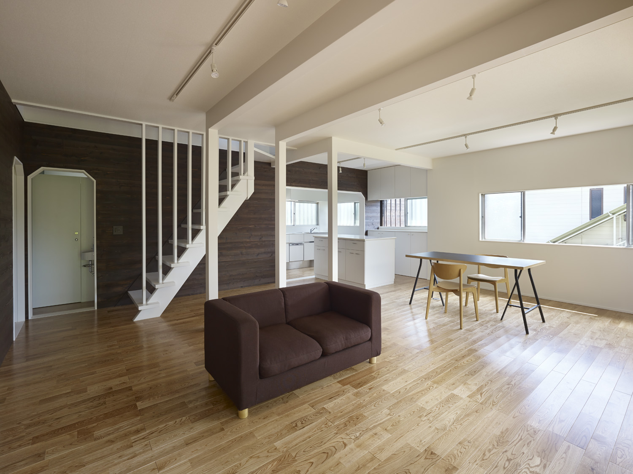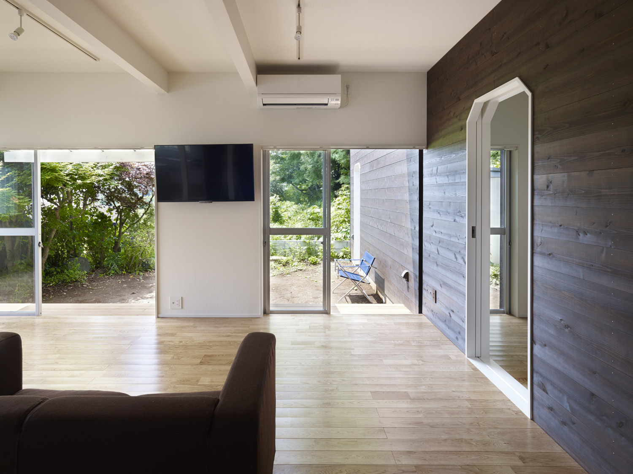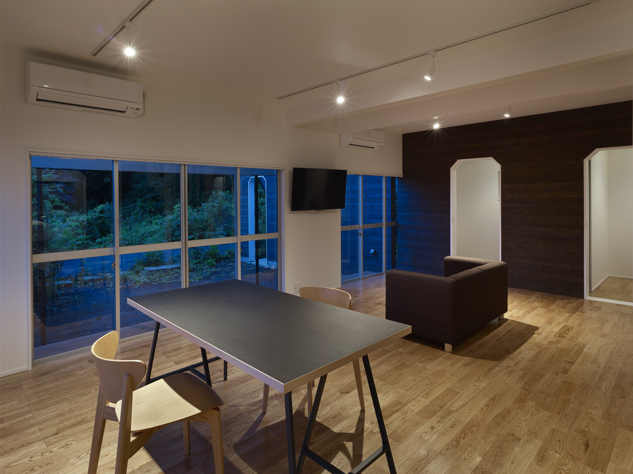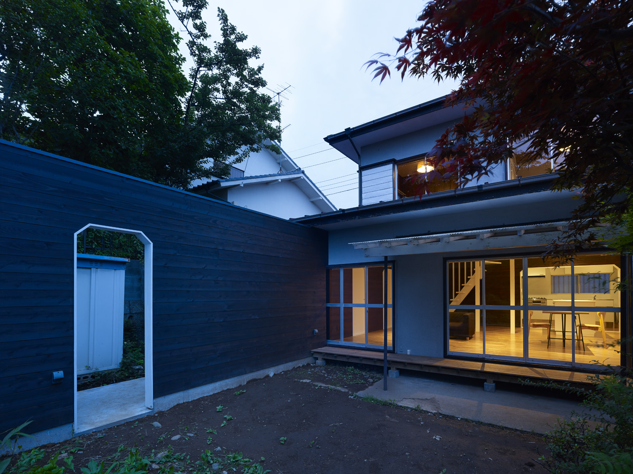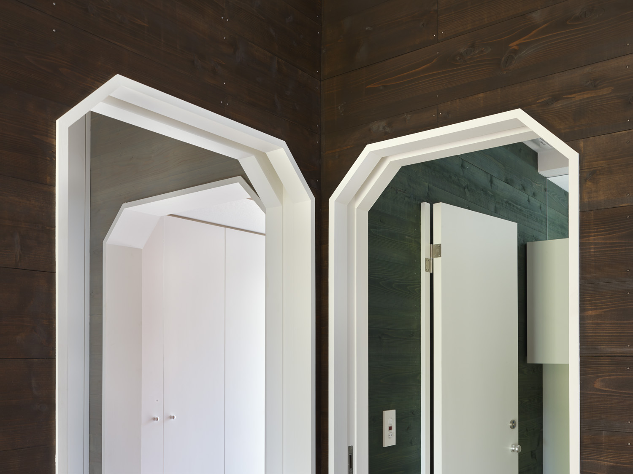

| 物件名 | : | Crossing Wall House | |
| 所在地 | : | 東京都町田市 | |
| 主要用途 | : | 一戸建ての住宅(リノベーション) | |
| 発注者 | : | 個人 | |
| 用途地域 | : | 第一種中高層住居専用地域、第二種高度地区 | |
| 構造 | : | 木造 | |
| 階数 | : | 地上2階 | |
| 最高高さ | : | – | |
| 最高軒高 | : | – | |
| 前面道路 | : | 北側4.500m | |
| 敷地面積 | : | 207.000m2 | |
| 建築面積 | : | 66.250m2 | |
| 延床面積 | : | 105.640m2 | |
| 設計期間 | : | 2012年9月7日〜2013年2月27日 | |
| 工事期間 | : | 2013年2月28日〜2013年6月14日 | |
| 担当 | : | 中佐昭夫、天野徹平 | |
| 構造設計 | : | – | |
| 設備設計 | : | – | |
| 施工 | : | 大倉建築 | |
| 掲載 | : | 『LiVES』 2014/FEB&MAR号 第一プログレス | |
| : | 『住宅特集』 2015/2月号 新建築社 | ||
| 写真 | : | 矢野紀行 | |
|
|
|||
|
築40年の木造一戸建て住宅の改装計画。 新しいオーナーは夫婦と小さな子供達の4人家族で、敷地の南側には実家が所有する山林が広がり、東側は高台で眺めが良く、建物は古いながらも気持ちのよい周辺環境が整っていた。 ここを新たな生活の場とするため、建物の内部から外部まで敷地を横断するような、2つの大きな新規壁面(=Crossing Wall )を立てた。そうすることで建物の壁量を補充しつつ、建物内外をまたいで一体的に使えるエリアを4つ設定した。 ①室内:明るいリビング・ダイニング/室外:山林に続く庭 Crossing Wallはエリアごとに4色で塗り分けている。 既存建物には以前からの仕上げ材や造作物が残っていて、ある程度それらを取り払うにせよ、完全に消すのは難しい状況だった。そこで存在感のあるCrossing Wallを建物内外にわたって支配的に設置し、既存建物から消せない細々とした部分を相対的に目立たなくさせることで、シンプルで拡張性を感じられる空間として再構成しようと試みた。 古い建物は構造的に弱い傾向があるが、その反面、窓が多くて風通しがよく、周りの植栽が十分に育っている、といった傾向もある。短所を補いつつ長所を生かし、明快で過不足のない方法で新しい生活環境をつくりたいと考えた。 -中佐昭夫-
Name of the Project : Crossing Wall House Renovation project of a forty-year-old wooden house New owner is a family of four, a couple and small children. To the south of the premises is mountain forest owned by the owner’s family and east of the premises has a nice view from hill. The house was old but stood in a cozy environment. Two large walls were installed at right angles, crossing the premises, in and out of the house, in order to create a new living environment. These walls reinforce the structure of the building and partition the house and exterior into four spaces:
1) interior: sunny living and dining room & exterior: yard stretching to mountain forest Large walls are painted in four colors according to each space. The existing building had finishing materials and fixtures which could not be completely removed in renovation. Two large and dominant walls were installed in and out of the house, relatively diminishing the influence of details from old building, to restructure a simple living space which has scalability. Old buildings tend to have structural issues, but on the other hand, they tend to be airy with many windows and have yards with plants fully grown. This project aimed to create a new living environment by a clear and compact approach which made up for upsides of the given conditions and made the best of downsides. – Akio Nakasa – |
|||
