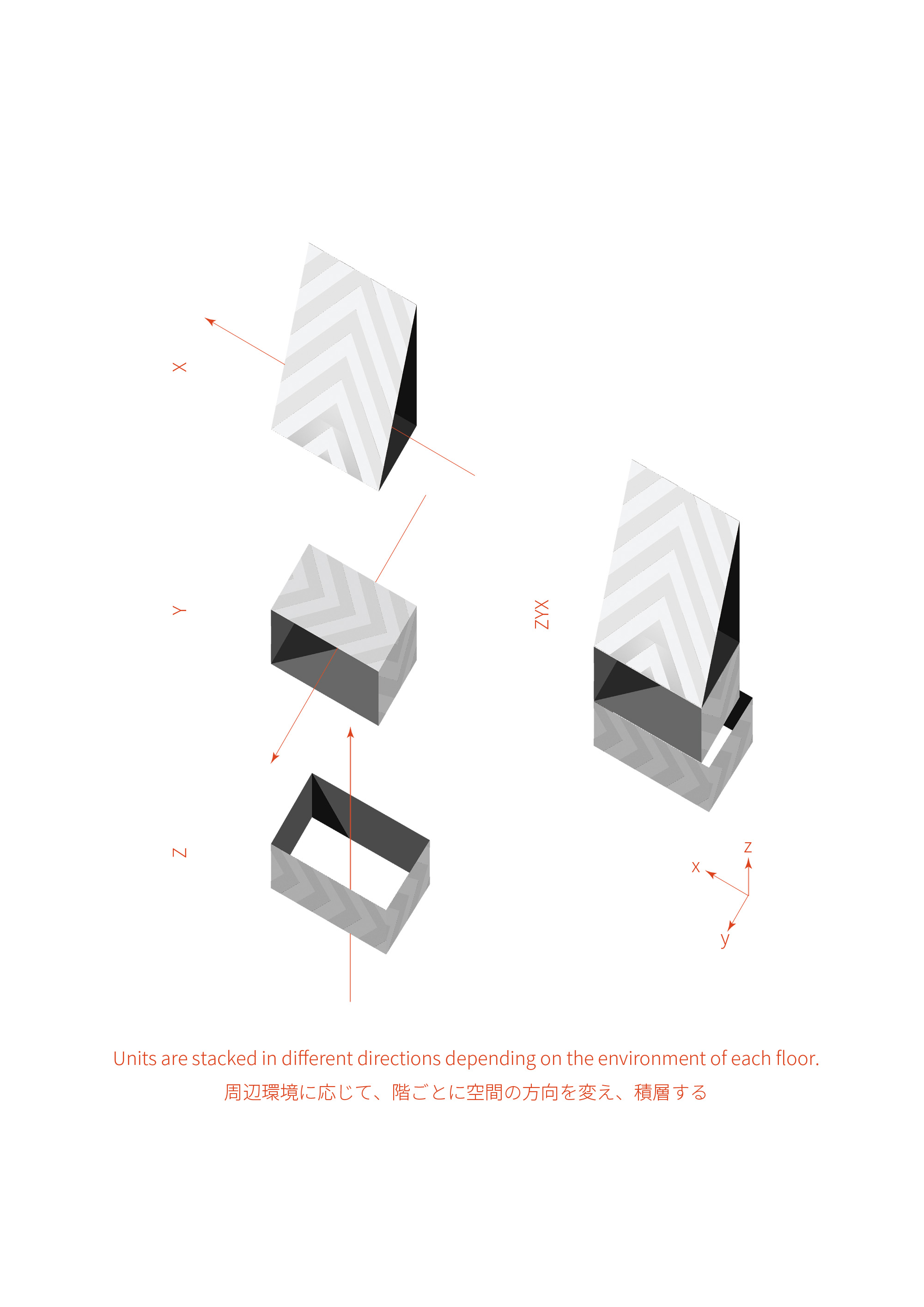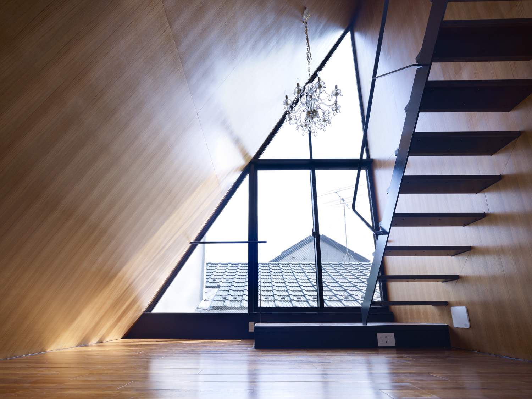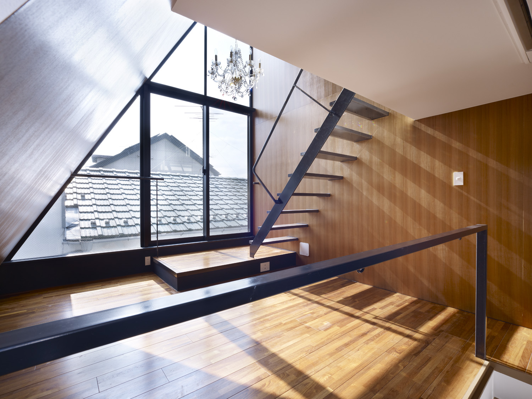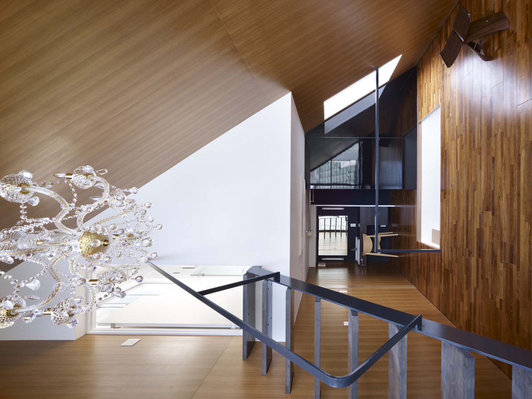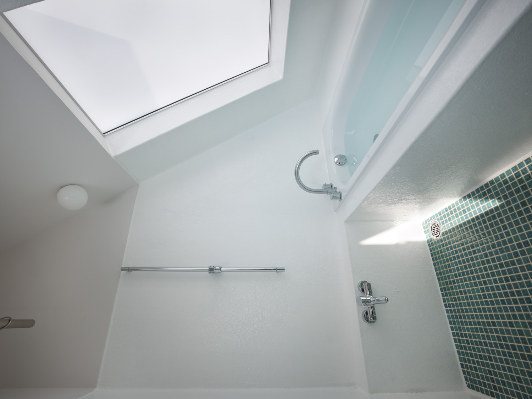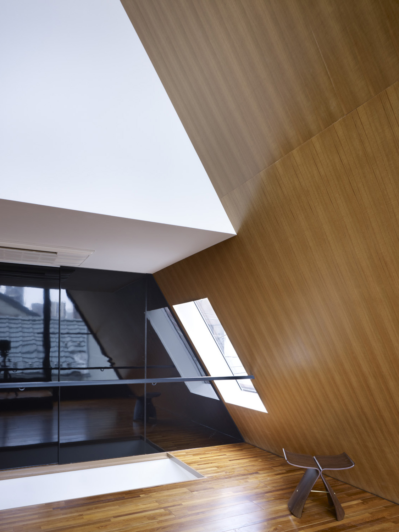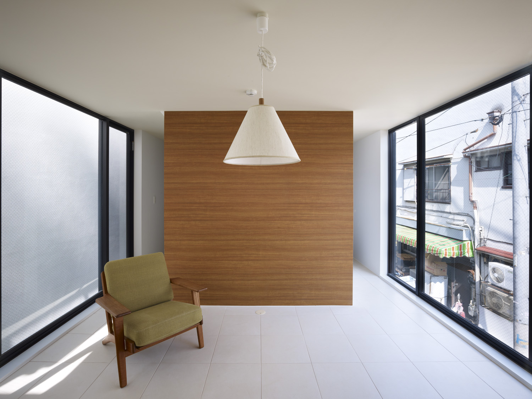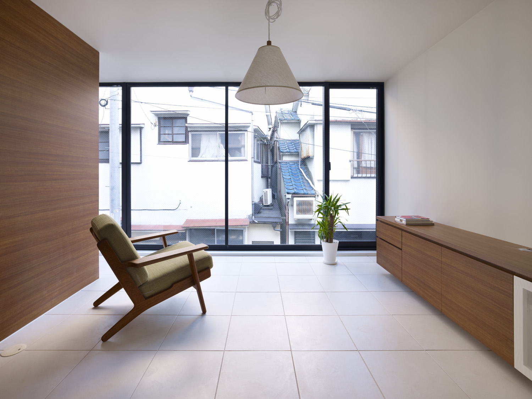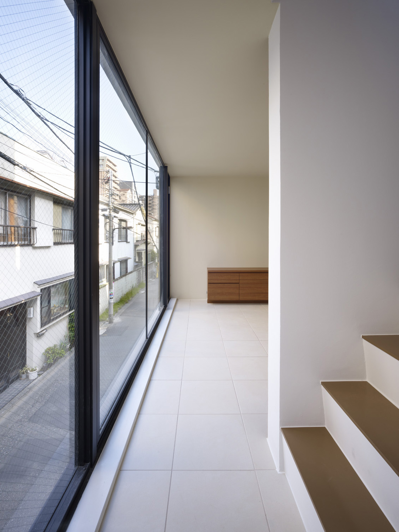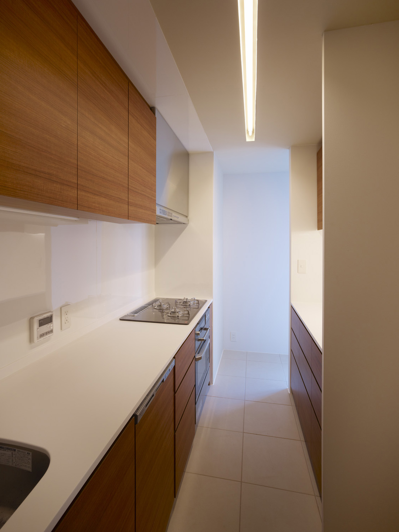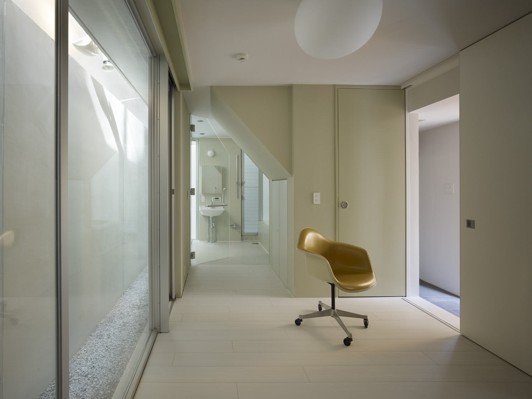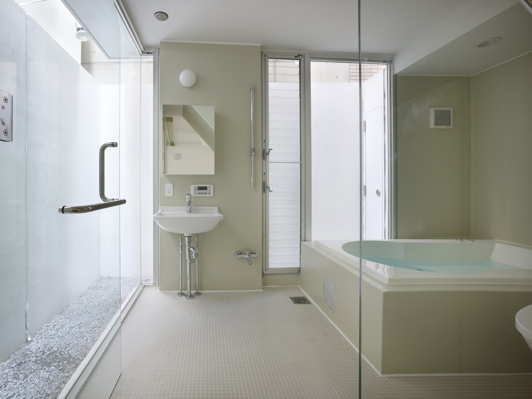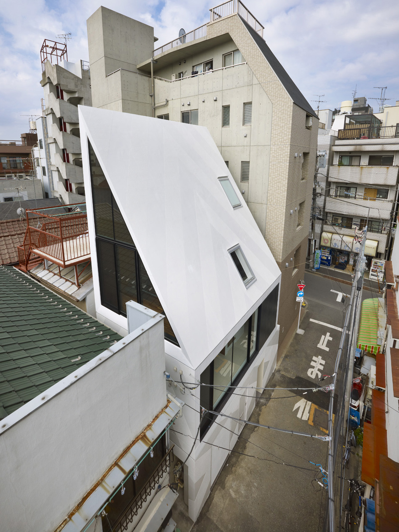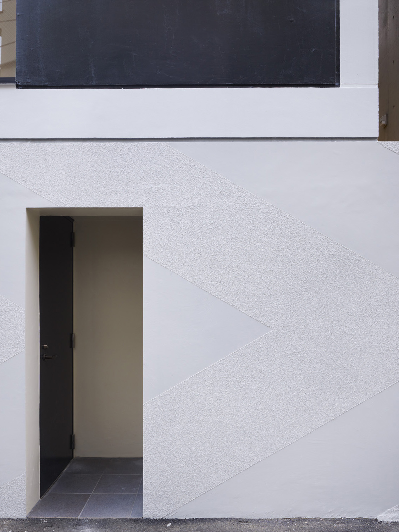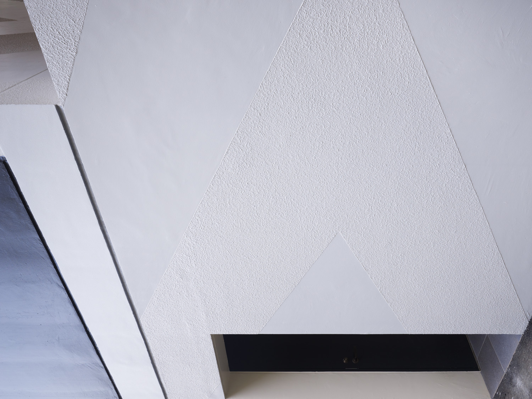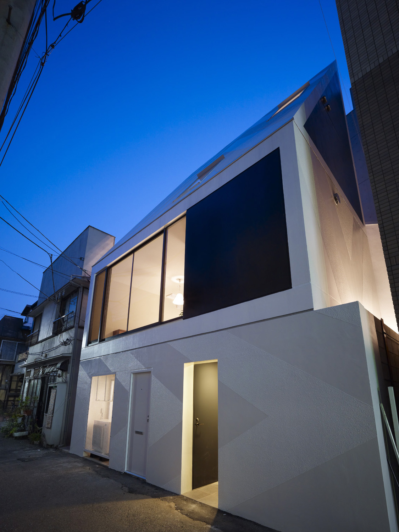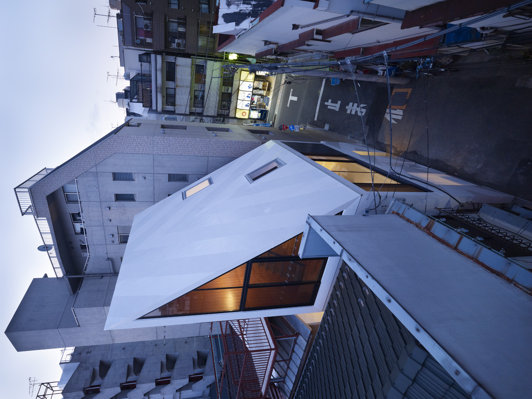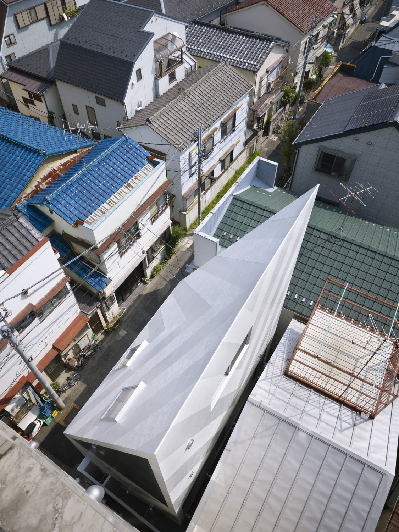

| 物件名 | : | ZYX House | |
| 所在地 | : | 東京都文京区 | |
| 主要用途 | : | 長屋 | |
| 発注者 | : | 個人 | |
| 用途地域 | : | 商業地域、防火地域 | |
| 構造 | : | 鉄筋コンクリート造 | |
| 階数 | : | 地上4階 | |
| 最高高さ | : | 12.300m | |
| 最高軒高 | : | 12.300m | |
| 前面道路 | : | 東側4.000m | |
| 敷地面積 | : | 38.630m2 | |
| 建築面積 | : | 26.800m2 | |
| 延床面積 | : | 90.060m2 | |
| 設計期間 | : | 2008年1月1日〜2009年11月21日 | |
| 工事期間 | : | 2009年11月22日〜2010年10月8日 | |
| 担当 | : | 中佐昭夫、田中知博 | |
| 構造設計 | : | 草間徳朗/草間構造設計室 | |
| 設備設計 | : | – | |
| 掲載 | : | 『JAPAN HOUSE MINI』 2015/9月発売 EQUAL BOOKS | |
| : | 『MODERNE PRIVATHAUSER』 2013/6月出版 LOFT Publication | ||
| : | 『建築知識』 2013/1月号 エクスナレッジ | ||
| : | 『住宅特集』 2012/5月号 新建築社 | ||
| 写真 | : | 矢野紀行 | |
|
|
|||
|
<3種の空間> 3種類の空間を積木のように重ねてつくった、都心の住宅。 3階は単身女性のためのプライベートスペース、2階はその家族のためのファミリースペース、1階はその親族の利用も可能なゲストスペース、という構成になっている。 当初、住み手の主役である単身女性は、敷地の近くに住む祖母が所有するアパートに暮らしていて、まずは彼女の新居をつくるという話から設計が始まった。彼女の家族が地方に住んでいてしばしば上京するので、くつろいだり泊まったりできる場所を確保すること、祖母宅が老朽化して建て替え時期が迫っているので、祖母の居場所を考慮すること、なども必要条件に加わった。 そうなると3世帯住宅のようなものを考えてしまいそうだが、敷地は12坪しかない。割り切って、3世帯の居場所として必要なものが何かを厳選し、3種のスペースに分類して、それを積み上げて全体を構成することにした。 分類した、とはいえ家族間でのことなので、実際は流動的に使える。例えばキッチンは2階にしかないが、建物全体が小さいので一カ所あれば共用できると考えた。浴室・トイレは3階と1階に設けたが、これらはプライバシーの観点から、全体で二カ所必要と判断した。 敷地は山手線の駅に近い商業地域で便利な場所にあり、豊富な生活サービスを宅外に頼ることもできるし、手狭になれば近所に部屋を借りることもできる。そういう立地であることも割り切った設計を後押しした。逆に建物の一部を貸すこともあり得るため、上下階で分割できるように建築基準法上の長屋として確認申請した。 <3種の向き> 3種の空間それぞれが直面する周辺環境によって、空間に向きを与えて開放している。1階は前面道路に通行が多くて隣地建物が迫り、四周囲まれているので上下方向。2階は隣家の壁に向かう南北方向、3階は眺めが良い東西方向、座標で言えばZYX軸の関係になる。 1階は上空からの間接光がやわからかく差し込み、落ち着けるゲストスペースとしての居住性を確保できる。2階は隣家との見合いになるが、窓がまったくない隣家の壁面もあり、ファミリースペースであれば十分許容範囲だ。3階まで上がれば隣家の屋根越しで空が広く、他から見られることもないのでプライベートスペースにはちょうどいい。 3種の空間それぞれに異なる指向性を持たせ、それを家族内で組み合わせられるようにすることで、周辺環境をふまえた生活の楽しさと、使い勝手の良さを提供できないかと考えた。 住宅というよりは、家族というネットワークの、小さな中核施設のようなものかもしれない。 -中佐昭夫- Name of the Project : ZYX House “Three kinds of space” It is a house in central Tokyo which is composed of three kinds of space stacked up like toy blocks. Third floor is a private space for a single woman; second floor, a space for her family; first floor, a guest space for her relatives. Its main inhabitant, a single woman, used to live in a small apartment owned by her grandmother. The original plan was to design her new house. Then came the other conditions such as space to rest and spend nights for her family who lives in other city and often comes to Tokyo and for her grandmother whose aging house soon needed to be rebuilt. With these conditions in mind, one may imagine a three-family house, but the site is only about 40m. Therefore, we needed to carefully screen the necessities for three generations, sort them into three kinds of space, and then, stack up three spaces to compose the entire house. Functions were sorted by spaces, but they can be shared flexibly as the house is shared by one family. The kitchen is located only on the second floor, which should be sufficient considering the size of the building. Bathrooms can be found on the first and third floor, which was considered necessary in view of privacy. The site is located in a convenient commercial district near a station of Yamanote line, a belt line railway in central Tokyo, where various services for everyday needs are available. If the house gets too crowded, there are apartments available in the neighborhood. The convenience of the site allowed a drastic design of the house. There was also a possibility that part of the house was rented later on, so the building was registered as a terraced house under the Building Standards Law. “Three orientations” Respective three kinds of space is open to different directions, depending on the surrounding environment of each. The first floor is facing a street with much traffic and neighboring houses all around, so it is open to vertical direction. The second floor is open to south-north direction; the third floor open to east-west direction, which is making three directions in zyx axes. On the first floor, interior comfort is secured as a cozy guest space with indirect light pouring softly from the above. Second floor’s view is entirely blocked by the neighboring house with no window on their side facing this house, so interior comfort is acceptable enough as a family space. Up on the third floor, open sky is reserved, overlooking the roofs of the neighbors, a perfect condition for private space. I sought a harmony of practicality and pleasure of life in surrounding environment by combining three kinds of space with different orientation within the family. This building may be regarded as a small facility for a network called family. – Akio Nakasa –
|
|||
