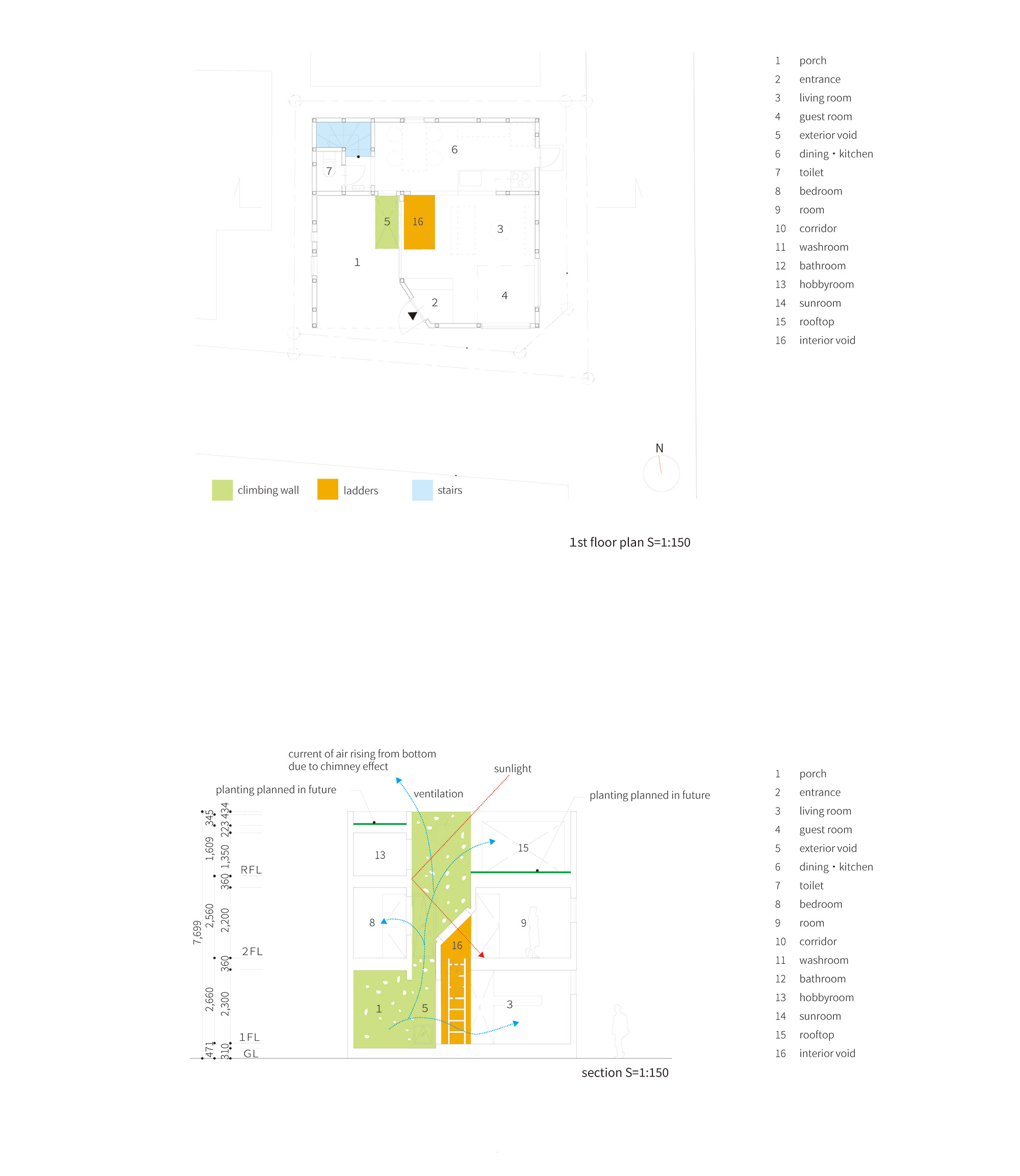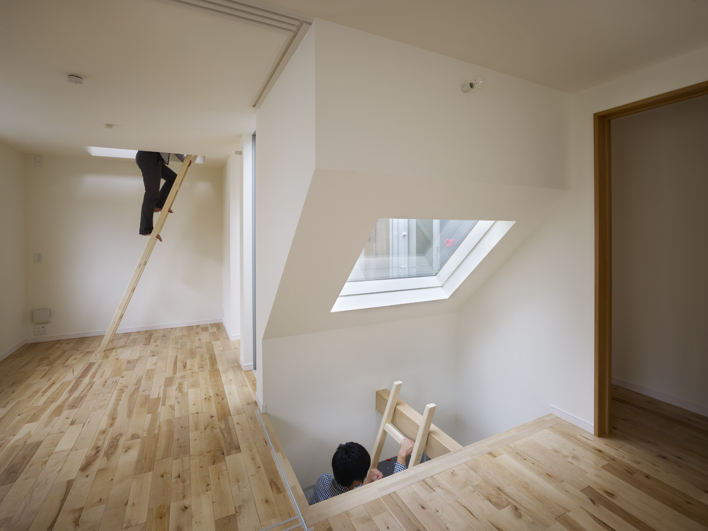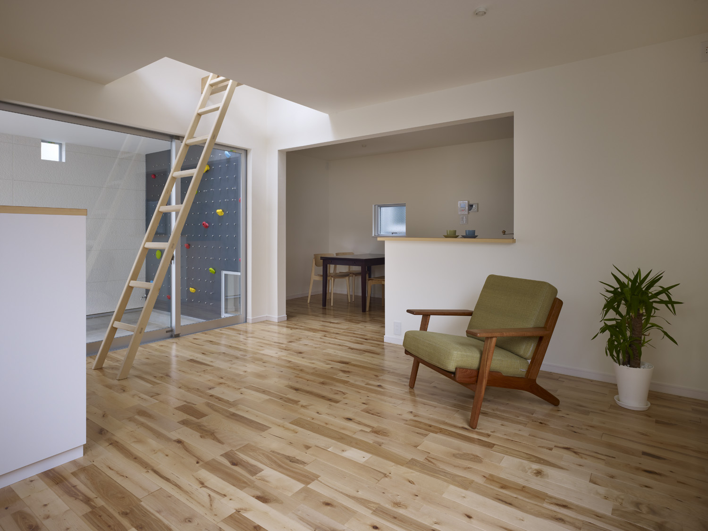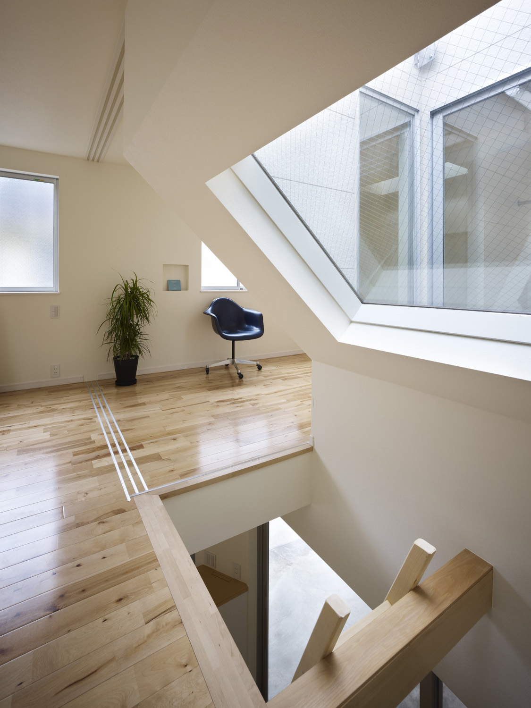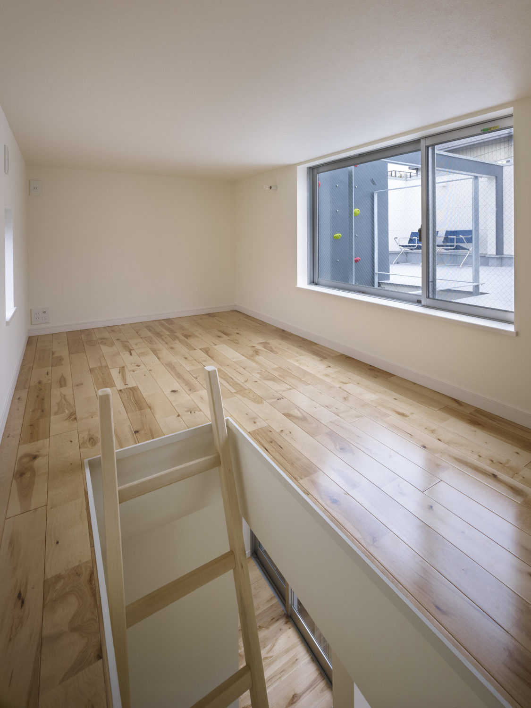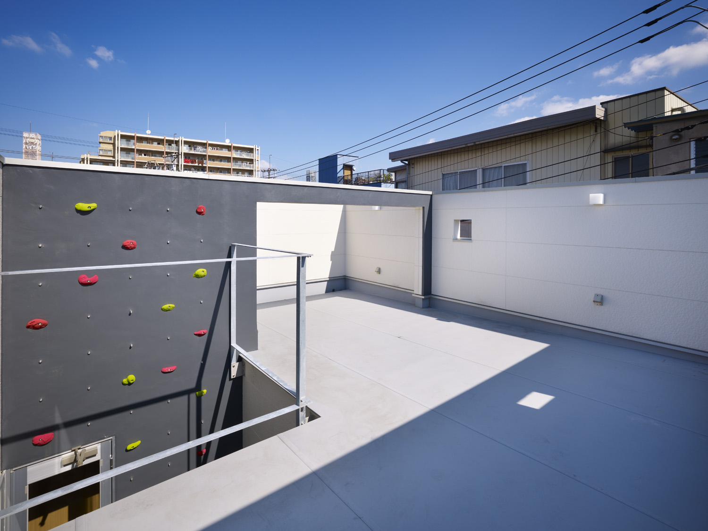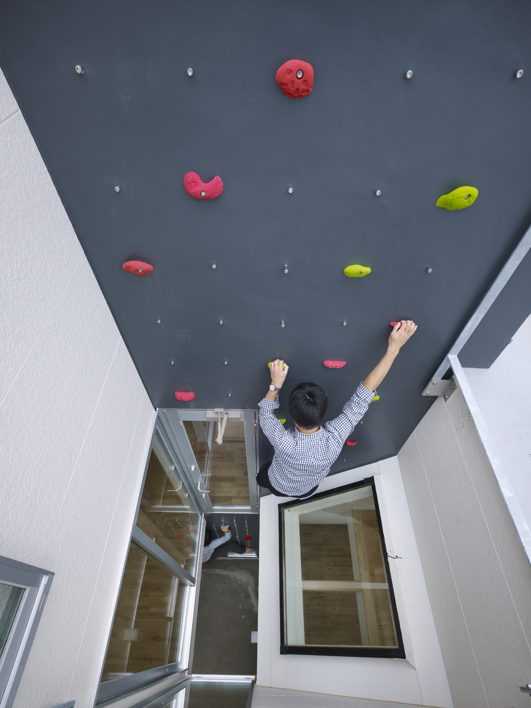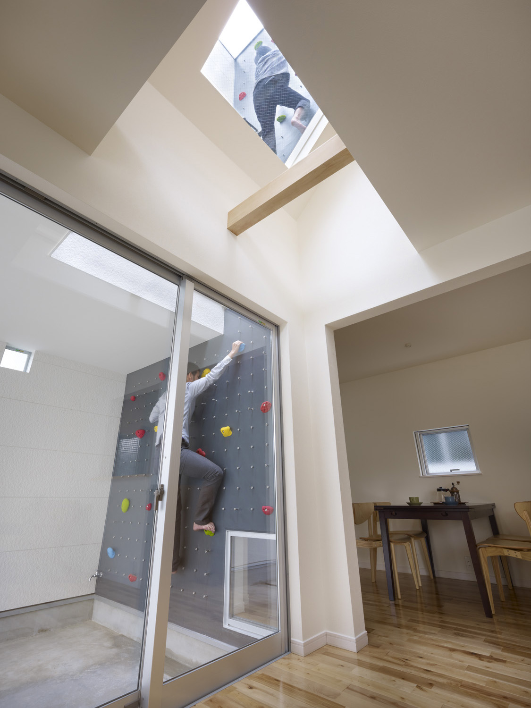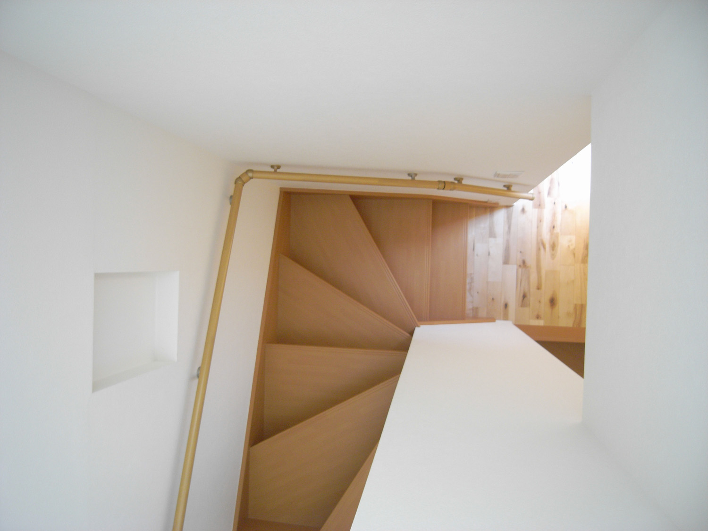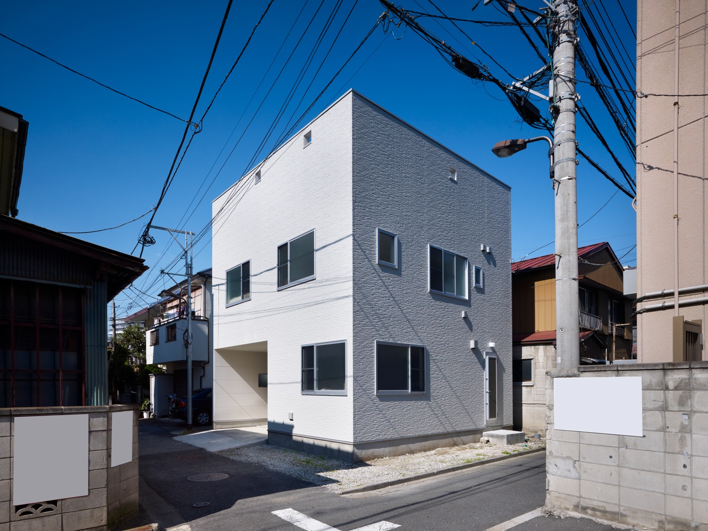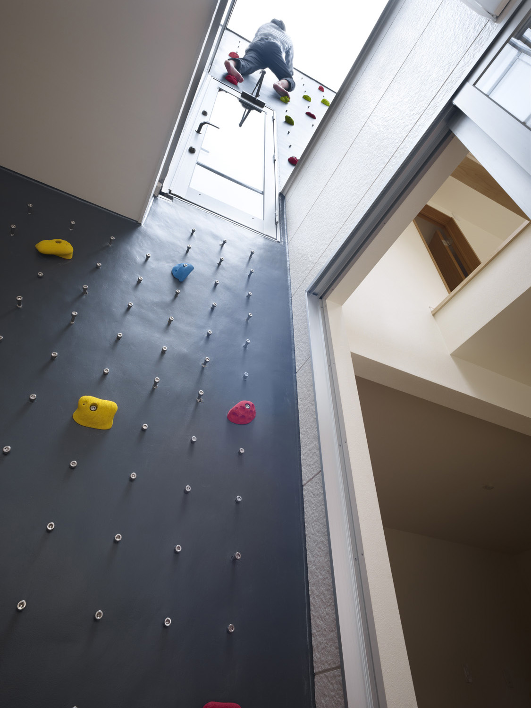

| 物件名 | : | 3way House | |
| 所在地 | : | 東京都足立区 | |
| 主要用途 | : | 一戸建ての住宅 | |
| 発注者 | : | 個人 | |
| 用途地域 | : | 準工業地域、防火地域 | |
| 構造 | : | 木造 | |
| 階数 | : | 地上2階 | |
| 最高高さ | : | 7.699m | |
| 最高軒高 | : | 5.655m | |
| 前面道路 | : | 南側4.000m 東側6.000m | |
| 敷地面積 | : | 63.470m2 | |
| 建築面積 | : | 44.410m2 | |
| 延床面積 | : | 90.710m2 | |
| 設計期間 | : | 2009年2月1日〜2010年4月30日 | |
| 工事期間 | : | 2010年5月1日〜2010年9月25日 | |
| 担当 | : | 中佐昭夫 | |
| 構造設計 | : | 草間徳朗/草間構造設計室 | |
| 設備設計 | : | – | |
| 施工 | : | 村松工務店 | |
| 掲載 | : | 『JAPAN HOUSE MINI』 2015/9月発売 EQUAL BOOKS | |
| : | 『上質な住宅をつくるための既製品活用ガイド』 2015/8月出版 エクスナレッジ | ||
| : | 『建築知識』 2013/3月号エクスナレッジ | ||
| : | 『L4 House Design』 A&C Publishing | ||
| : | 『dwell』 2011/OCT&NOV号 New Media Investments (Asia) Pte Ltd | ||
| 写真 | : | 矢野紀行 | |
|
|
|||
|
クライミングウォール・梯子・階段、3つの手段で上下移動する住宅。 周辺は新旧の建物が入り交じった住宅地で、新しい建物は7m以上のビルに建て替えられつつある。というのは、ここが地上7mを下限とした「最低限度高度地区」だからだ。 建て主の家族は夫婦と子供2人で、在来木造が当初からの希望だった。そのためこの住宅では在来木造2階建ての陸屋根形式として、さらに屋上をつくり、パラペットを壁のようにぐるりと2m立ち上げることで前出の最低限度をクリアしている。屋上は2mの壁に囲まれた屋根のない部屋のような場所になる。 1階・2階・屋上の3層構成の建物に対して、上下移動の手段を3つ設定した。クライミングウォールはポーチから外部吹き抜けを経由して屋上に、梯子はリビングから内部吹き抜けを経由して趣味室に、階段はキッチンから洗濯物を乾かすサンルームに至る。これらの上下動線は太陽光や外気の通り道も兼ねていて、明るくて風通しのよい室内づくりに一役買っている。屋上に上がると、近所の建物の屋上が連なって見える。建て替えが進んでゆけば、そこから見える屋上が増えてゆき、新たな風景が生まれるだろう。 地上にいると、屋上での近所同士の関係には気づかない。地上と屋上を3つの手段で結ぶことで両者の距離を近づけ、そこで暮らす家族の楽しみを増やながら、近所との関係構築の機会も増やせるような、多様な生活空間をつくれないかと考えた。 -中佐昭夫-
Name of the Project : 3way House A house which has three means of vertical transportation; climbing wall, ladders and stairs. The house is located in a residential area where old and new buildings stand intermingled and buildings are rebuilt to be taller than 7 meters high, as the vicinity has become "district where minimum limit of the building height is 7 meters above ground." The client is a family of a couple and two children, and they wanted a traditional wooden house from the start. The structure of the building is a traditional two-storey wooden house with deck roof whose rooftop is surrounded by two-meter parapet to satisfy the regulation of minimum height of the district. The rooftop is like a room without ceiling surrounded by two-meter wall. We’ve given three means of vertical transportation to this building of three layers; first floor, second floor and rooftop. The climbing wall leads from porch to the rooftop via courtyard; ladders go up from living room through an opening to hobby room; stairs start from kitchen to sun room where laundry is hung. These vertical paths of flow are also passages of sunlight and air, which contribute to creating a sunny and airy indoor environment. Up on the rooftop, roofs of neighbours can be seen stretching far. As the renovation of the vicinity goes on, the view from the rooftop will change with growing number of rooftops. When we are on the ground, it is hard to realize the relations with neighbours up on the rooftop. We aimed to create versatile living space which allows more opportunities to socialize with neighbours while multiplying family pleasure by closely connecting the ground and rooftop with three means of transporation. – Akio Nakasa –
|
|||
