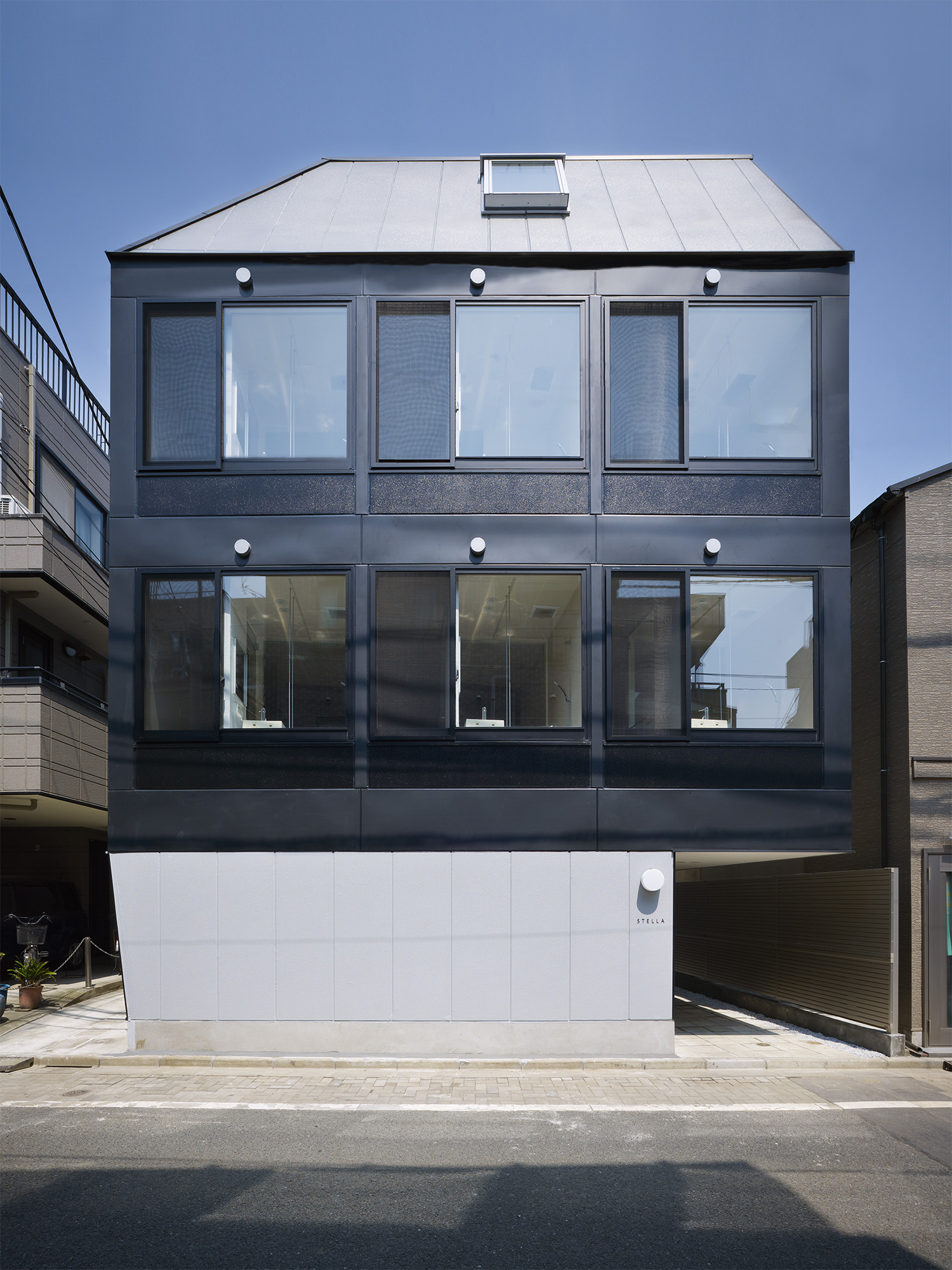

| 物件名 | : | XYYX Apartment (STELLA) | |
| 所在地 | : | 東京都文京区 | |
| 主要用途 | : | 共同住宅 | |
| 発注者 | : | 有限会社マツヤ | |
| 用途地域 | : | 近隣商業地域、準防火地域 | |
| 構造 | : | 鉄骨造 | |
| 階数 | : | 地上4階 | |
| 最高高さ | : | 11.400m | |
| 最高軒高 | : | 11.040m | |
| 前面道路 | : | 南側5.890m | |
| 敷地面積 | : | 101.850m2 | |
| 建築面積 | : | 77.990m2 | |
| 延床面積 | : | 275.990m2 | |
| 設計期間 | : | 2009年9月1日〜2010年9月30日 | |
| 工事期間 | : | 2010年10月1日〜2011年8月31日 | |
| 担当 | : | 中佐昭夫、田中知博 | |
| 構造設計 | : | 草間徳朗/草間構造設計室 | |
| 設備設計 | : | – | |
| 賃貸仲介 | : | リネア建築企画 | |
| 掲載 | : | 『建築知識』 2013/10月号エクスナレッジ | |
| : | 『LiVES』 2011/OCT&NOV号 第一プログレス | 写真 | : | 矢野紀行 |
|
|
|||
|
2種類の住戸の組み合わせでつくる4階建ての共同住宅。 すべての住戸をできるだけ同じ条件で揃えるのが共同住宅の定型だ。しかし今回の場合、そのような住戸は2・3階にしか確保できない状況だった。建物の側面に路地を設けなければならないため、1階は室内面積が小さくなり、採光制限で建築基準法上の居室が設けられない。4階は斜線制限でボリュームが削られるため外部階段を延ばすことができず、室内にもデッドスペースが多い。 したがって、1・4階ともシンプルで開放性の高いモノトーンの内装にしたうえで、1階は路地に面してSOHO利用ができるガランとした場所、4階は眺望と風通しが心地よい場所として特徴を持たせ、定型のワンルームである2・3階とセットにしてメゾネットを組むことにした。2・3階は茶色を基調とした落ち着いた雰囲気の内装としている。 各階が直面する周辺環境によって、住戸の向きを90度変えて開放している。1階は前面道路に通行量が多いので側面に、2階と3階は脇の隣家が迫っているので前面に、4階は隣家の屋根越しに眺めが良いので側面に向けた。座標で言えばX・Y・Y・Xの関係で各階が積み上がっている。メゾネット内で階を移ると内装の印象だけでなく、空間の向きもがらりと変わる。 住宅密集地での共同住宅は、周辺環境の事情によって各住戸を同じ条件で揃えられないことが多い。ならば指向性の違う住戸をあえてつくり、その組み合わせによって階ごとの長短所を補いつつ、借り手が選べる楽しさと特徴を備えた共同住宅がつくれないかと考えた。 -中佐昭夫-
Name of the Project : XYYX Apartment (STELLA) 4-story housing complex constructed with combination of two types of housing unit. When designing a housing complex, it is a typical formula to put all the housing units under the same conditions as much as possible. However, in this project, this formula applied only to units on the second and third floor. A passage which needed to be paved on the side of the building reduced the floor area of units on the first floor and restriction of daylight made it impossible to make bedroom or living room. Diagonal limit on the fourth floor reduced the volume of the building, thus increased dead space, and made it impossible to extend exterior stairs. Considering such conditions, units on the first and fourth floor with simple, open and monotone interior compose maisonette with units on the second and third floor with brown tone relaxing interior. Units on the first floor which face the street can be used as SOHO. Units on the second and third floor are studio type apartment. Units on the fourth floor are airy and have a good view. The direction of the units are turned 90 degrees depending on the environment of each floor. Units on the first floor are open to the side to avoid frontal road with a lot of traffic. Units on the second and third floor are open to frontal road to avoid adjacent buildings. Units on the fourth floor are open to the side as view is open over the roof of adjacent buildings. The units on each floor are stacked in X・Y・Y・X direction in coordinate system. Each floor in the same maisonette gives different impressions in terms of interior and direction. Housing complex in a dense residential area faces difficult conditions. Surrounding environment makes it difficult to give same conditions for all the units. We proposed a solution by making the most of the conditions of the each floor and supplementing the advantage of each by combination of different floors. This is a housing complex which gives the tenants the liberty to choose the extra feature to the ordinary apartment. – Akio Nakasa –
|
|||
-02_diaglamSans+.jpg)
-03.jpg)
-04.jpg)
-05.jpg)
-06.jpg)
-07.jpg)
-08-1.jpg)
-08.jpg)
-09.jpg)
-10.jpg)
-11.jpg)
-12.jpg)