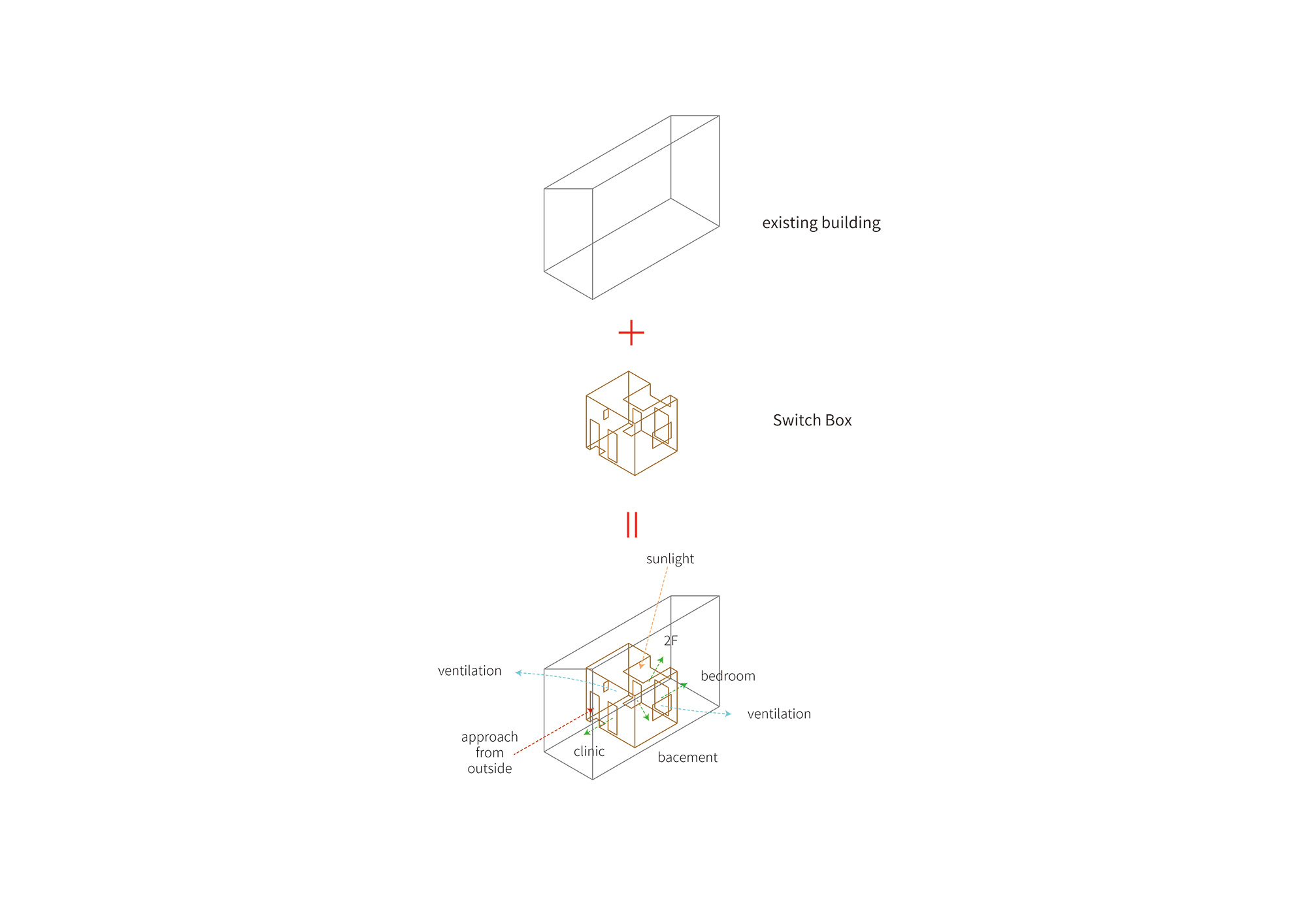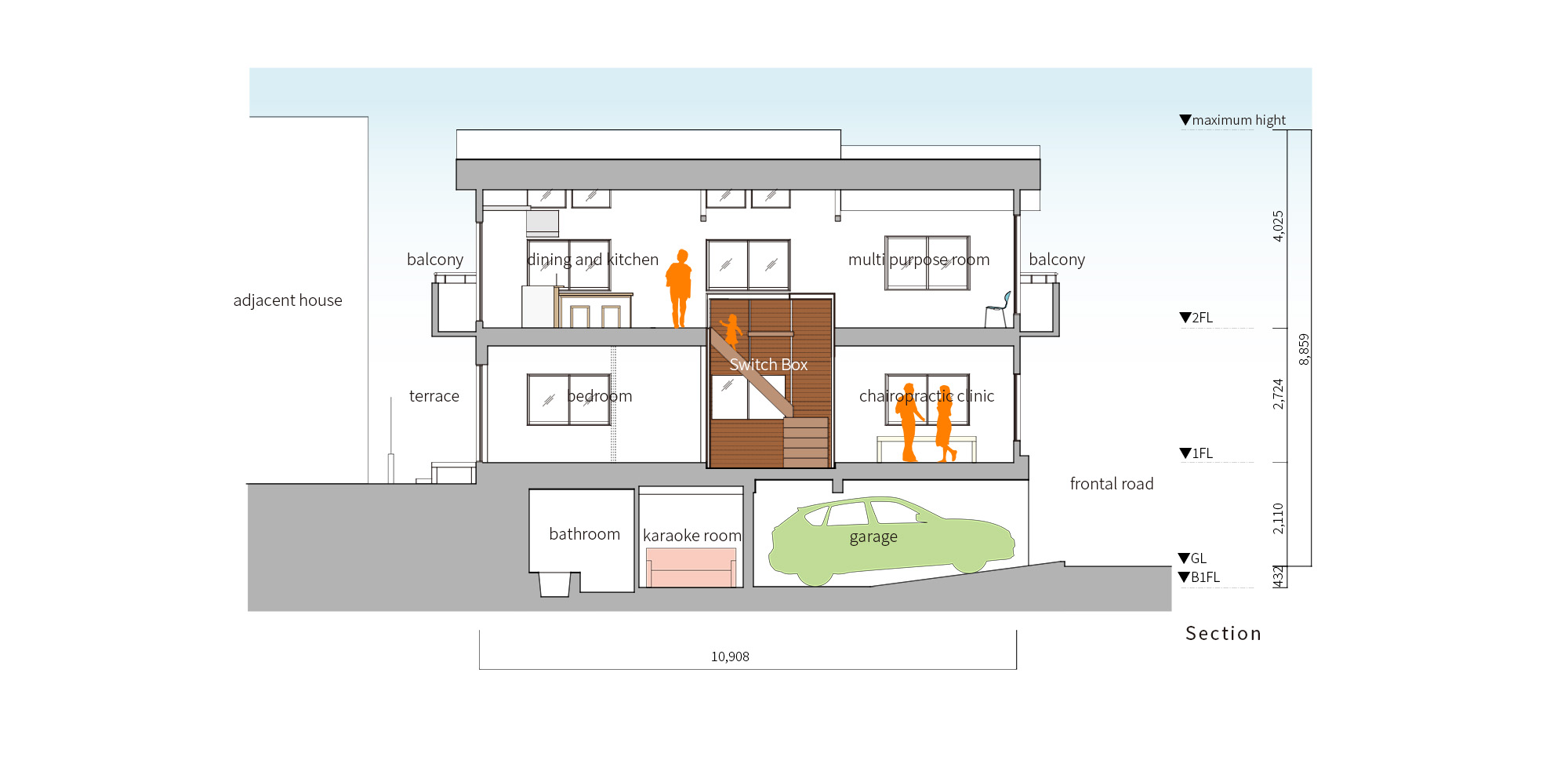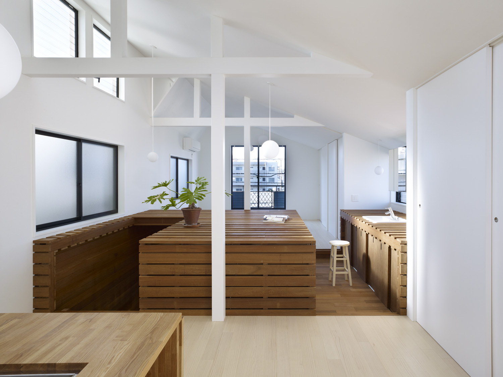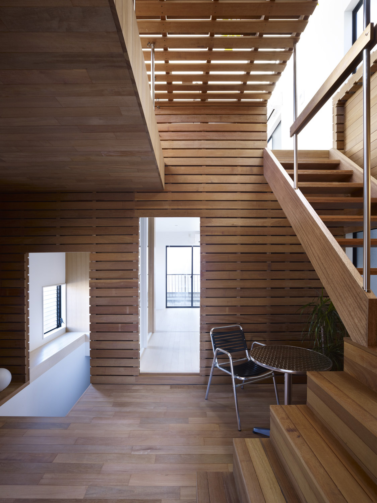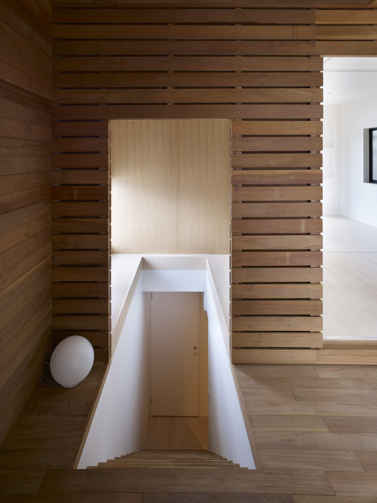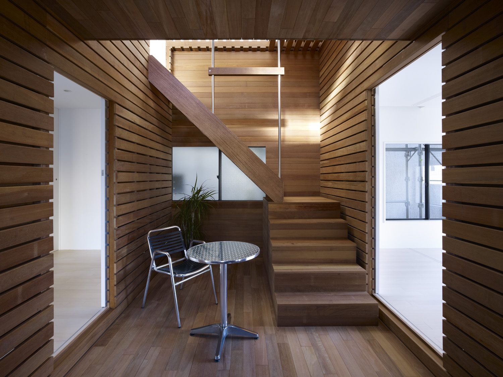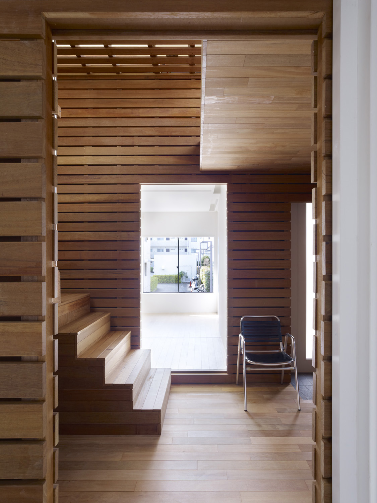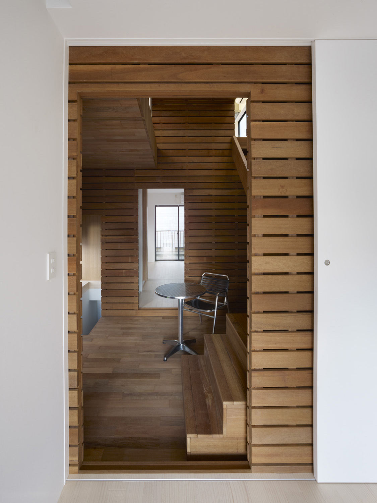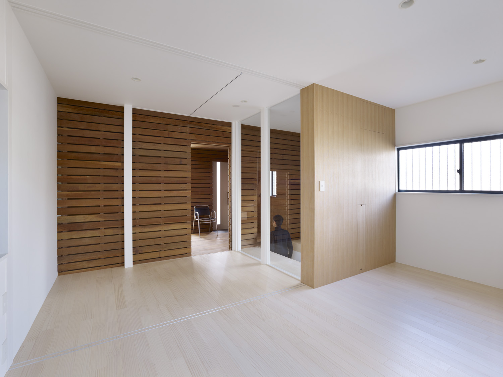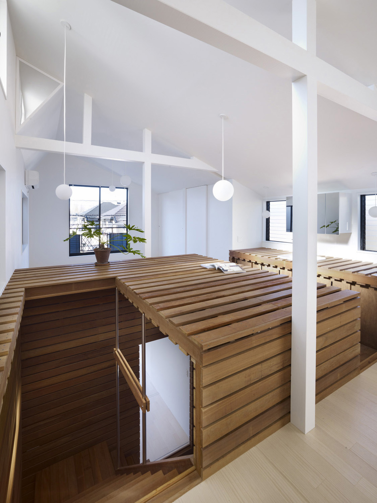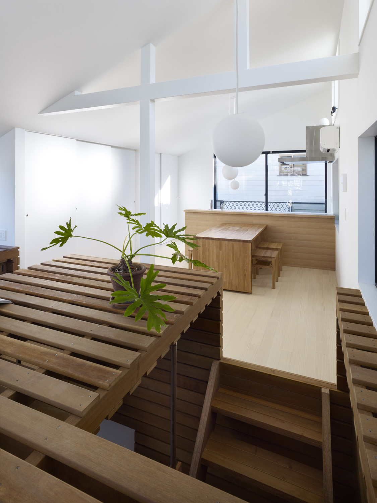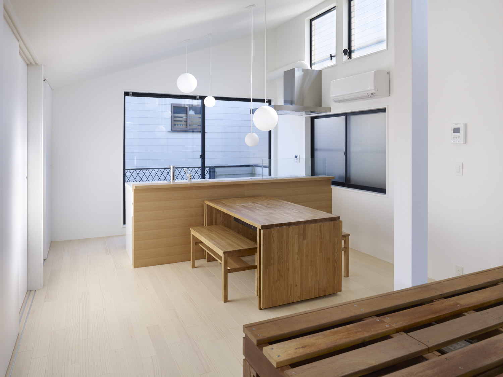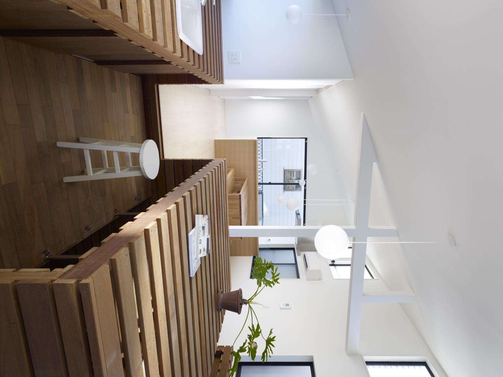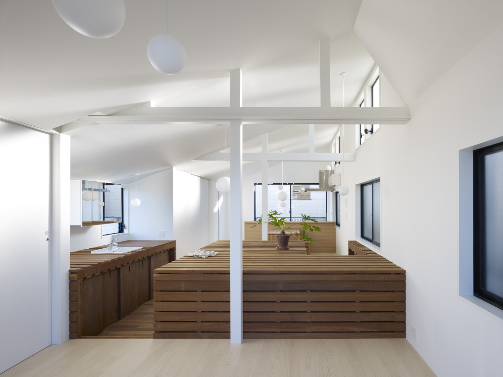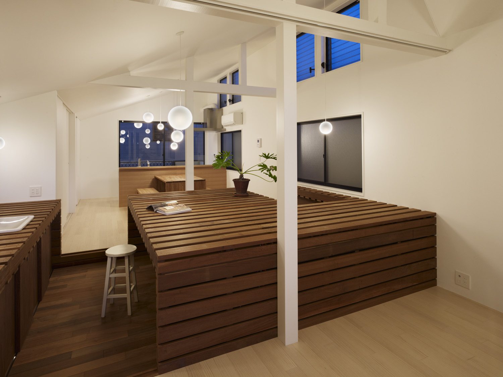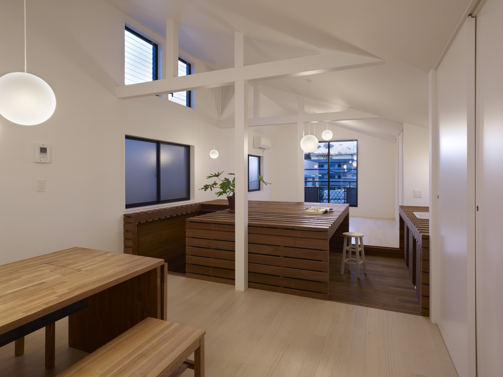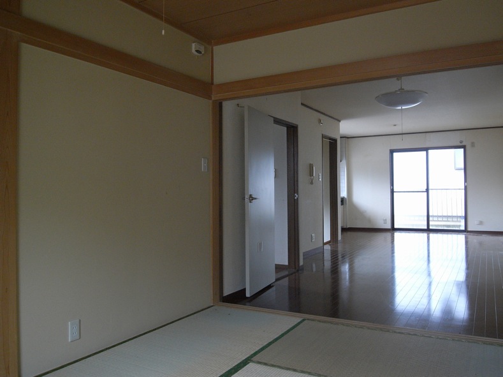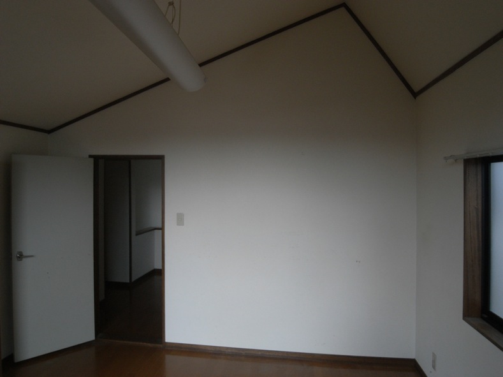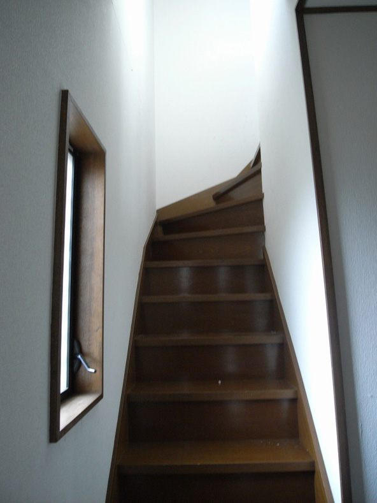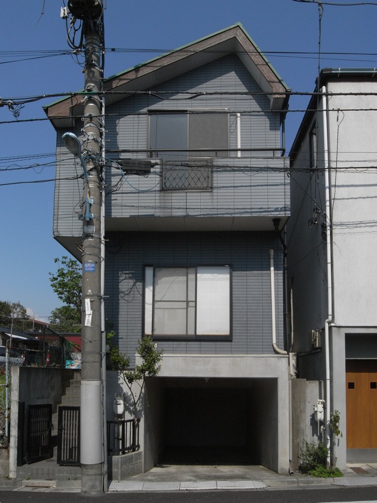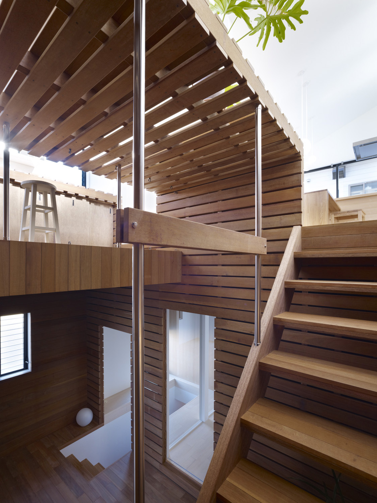

写真:矢野紀行
| 物件名 | : | Switch Box in House | |
| 所在地 | : | 東京都杉並区 | |
| 主要用途 | : | 一戸建ての住宅(リノベーション) | |
| 発注者 | : | 個人 | |
| 用途地域 | : | 第一種低層住居専用地域、準防火地域 | |
| 構造 | : | 木造 | |
| 階数 | : | 地上2階、地下1階 | |
| 最高高さ | : | 8.859m | |
| 最高軒高 | : | – | |
| 前面道路 | : | 西側5.450m | |
| 敷地面積 | : | 71.510m2 | |
| 建築面積 | : | – | |
| 延床面積 | : | 127.990m2 | |
| 設計期間 | : | 2011年5月15日〜2011年9月30日 | |
| 工事期間 | : | 2011年10月1日〜2011年12月25日 | |
| 担当 | : | 中佐昭夫、青木大輔 | |
| 構造設計 | : | 草間徳朗/草間構造設計室 | |
| 設備設計 | : | – | |
| 施工 | : | 小山建築 | |
| 掲載 | : | 『MODERN LIVING EXTRA ISSUE STYLISH RENOVATION』 2016/8月出版 ハースト婦人画報社 | |
| : | 『上質な住宅をつくるための既製品活用ガイド』 2015/8月出版 エクスナレッジ | ||
| : | 『MODERNE PRIVATHAUSER』 2013/6月出版 LOFT Publication | ||
| : | 『住宅特集』 2013/5月号 新建築社 | ||
| : | 『建築知識』 2013/3月号エクスナレッジ | ||
| : | 『MODERN LIVING』 2012/5月号 ハースト婦人画報社 | ||
| 中古住宅の真ん中にデッキ材の箱を据えた、内装の全面改装計画。
既存建物は築17年の一戸建て、ガレージ付き半地下コンクリートの上に木造2階の4LDK、さしあたり住むことはできるが、どういう経緯でその間取りになったのか分からない状態だった。 新しいオーナーは夫婦+子供の3人家族。建物中央にホールのような箱状の空間をつくり、そこから夫人が開設する治療院、夫婦の寝室、玄関ポーチ、上階のリビングダイニング、下階のカラオケ室、それぞれへの出入口を設けた。様々な用途の部屋を既存建物内に再配置して、住宅というより複合施設のような構成になった。各部屋間の動線をまとめて関係づける箱状の空間は、いわば間取りのスイッチボックスだ。 箱はデッキ材を使って目透かし張りで仕上げている。その天面には下階へ光が落ちるように大きめの隙間を開け、側面には視線を通さず声が聞こえる程度に小さめの隙間を開けた。2階から地下まで空間の緩やかな連続性をつくると同時に、来客時にはプライバシーが守られるように隙間を調整している。 2階のリビングダイニングでは、箱の天面を家事に適したカウンターの高さとしてあるが、頭上の勾配天井に沿ってハイサイド窓から陽が入るため、天面に上がればサンルームのようにも使える。デッキ材の隙間にフックを取り付けて、絵やハンガー、観葉植物を好きな所に掛けることもできる。屋外に庭がほとんどないので、箱を用いて室内でどれだけ多様な生活風景を展開できるか考えた。 改装前の中古住宅は、不動産市場に多く流通している典型的なものだった。今回は半地下コンクリートの防音性に着目してカラオケ室をつくったが、そういった特性を利用して新たな住環境を整える方法が他にも色々あるのではないかと、可能性を感じている。 -中佐昭夫- Name of the Project : Switch Box in House Switch Box in House This is a total interior renovation project of an existing house, installing a box made of deck lumber in the middle of the house. The existing house is 17 year-old, two-story, 4-bedroom wooden structure on top of semi-underground garage. It could serve as home, but we could not see how and for whom the room layout was made. New owner of the house is a family of three; a couple with a child. Installed in the center of the house is a hall-like space made by a large box which gives a doorway to chiropractic clinic run by the wife, to the bedroom of the couple, to the entrance of the house, to living and dining room upstairs, and to karaoke room in basement. As rooms of various purposes were relocated in the existing house, the composition of the house became more like that of a complex facility. The box-like space which brings together traffic lines and connects each room is, in a sense, switch box of traffic lines. The box is made of deck lumber, whose top side has large interspace between lumber and let sunlight pour downstairs. On the sides of the box are smaller interspaces to avoid the gaze but large enough to let through the voices. It allows loose spatial continuity from the second floor to the basement and at the same time, interspaces are adjusted to keep privacy when there are guests. In the living-dining room on the second floor, the top of the box comes up to the height of a counter suitable for housework. High side windows on the sloped ceiling take in ample sunshine and the top of the box can be used as sunroom. Hooks can be placed between the deck lumber to hang pictures, hangers or foliage plants anywhere we like. There is almost no exterior space for garden within the premises, and it was our challenge to introduce various living scenes indoors by using the box. The existing house before the renovation was one of many typical houses in the real estate market. In this renovation, we made Karaoke room in the basement, taking advantage of the sound insulation properties of concrete foundation. We see possibilities in creating new living environment by taking advantage of such properties. – Akio Nakasa – |
|||
