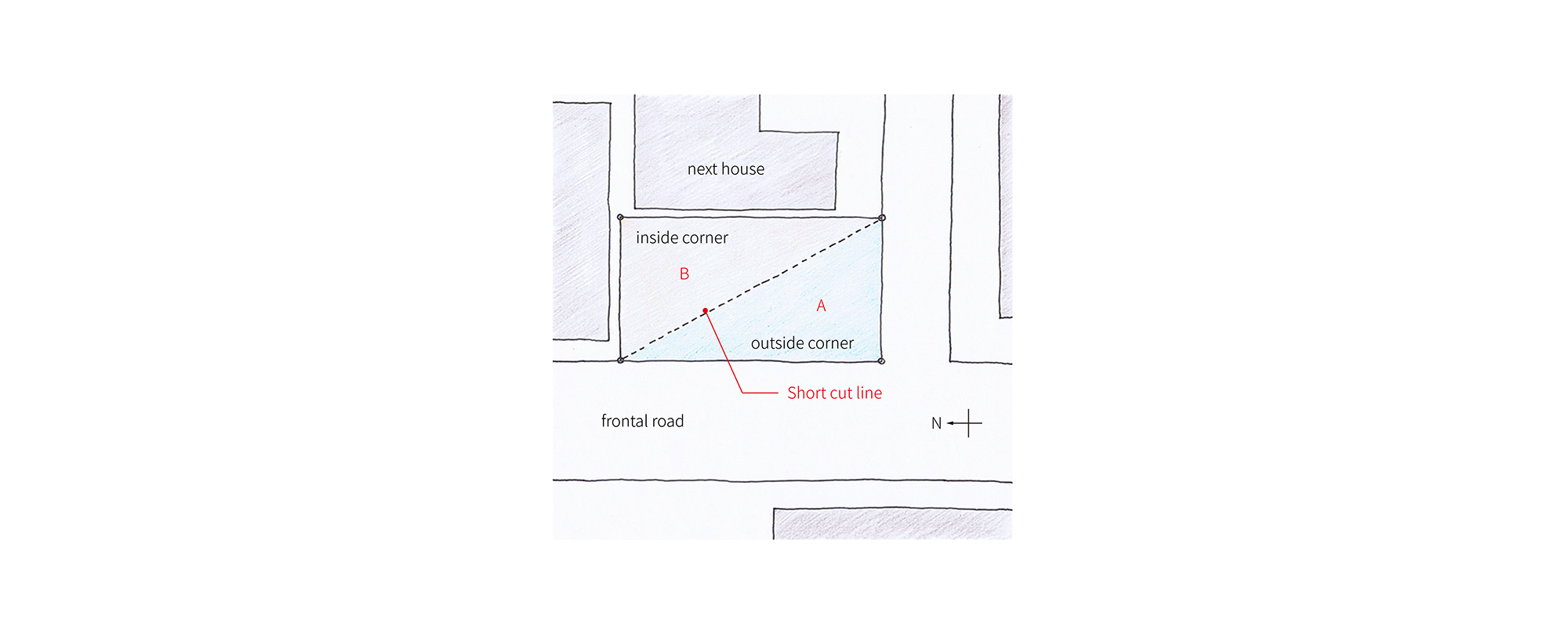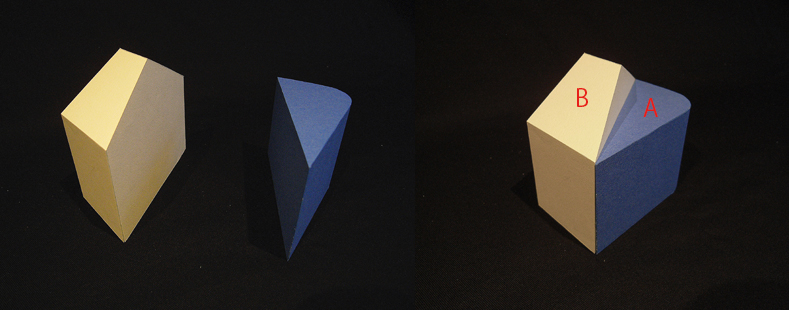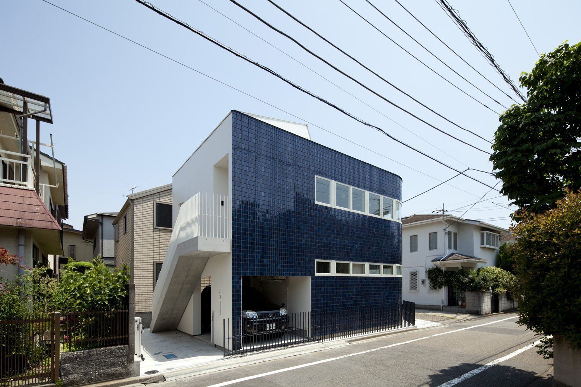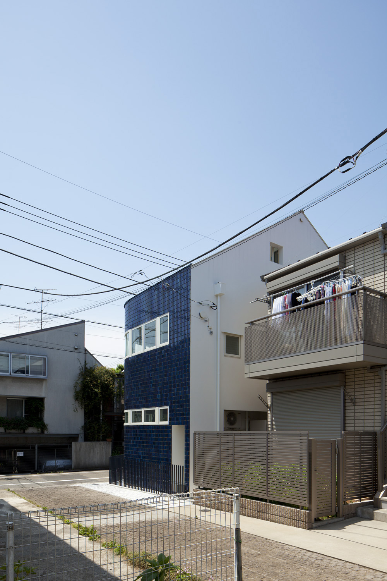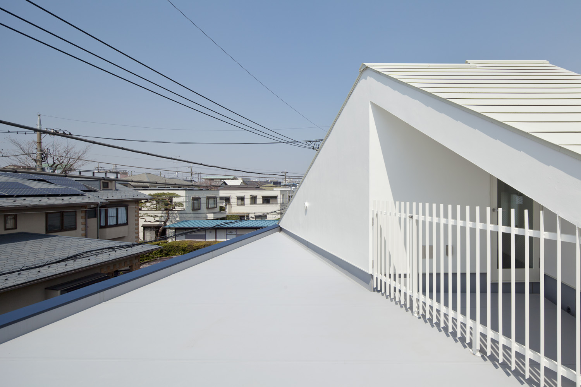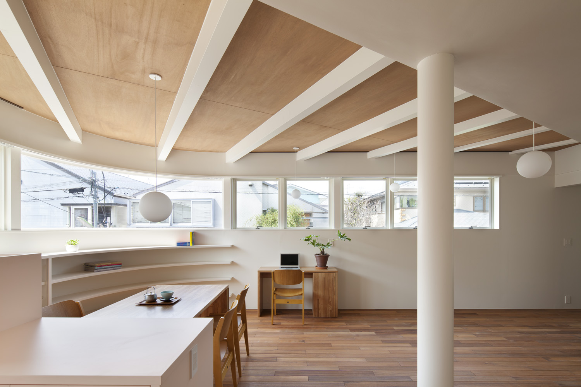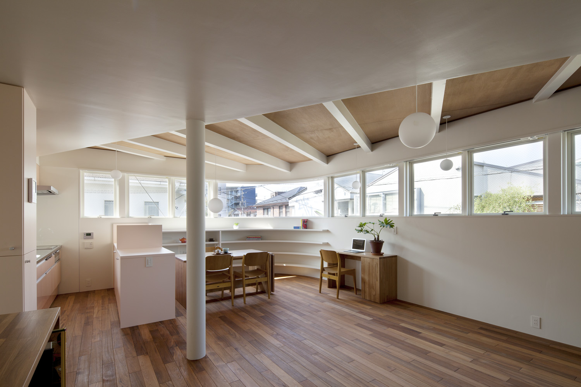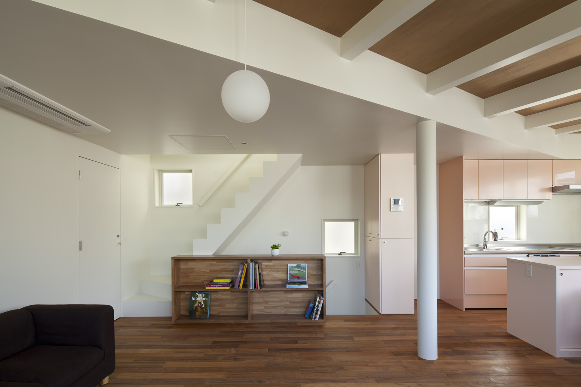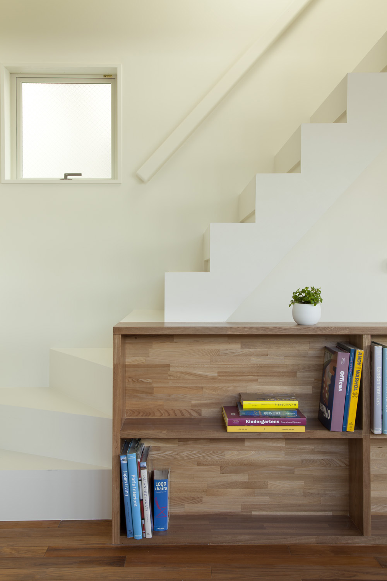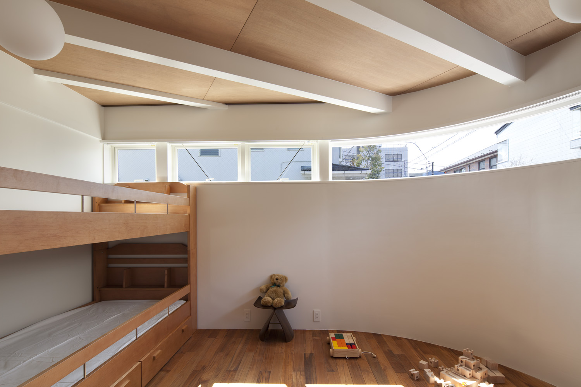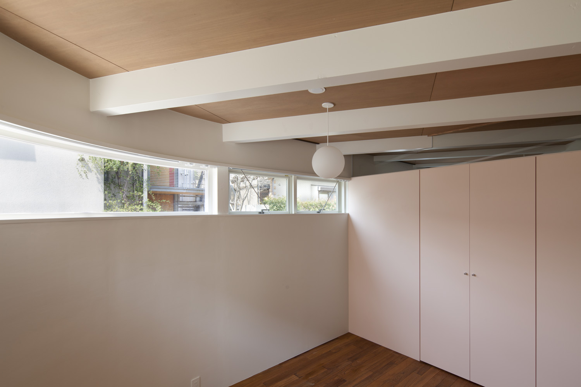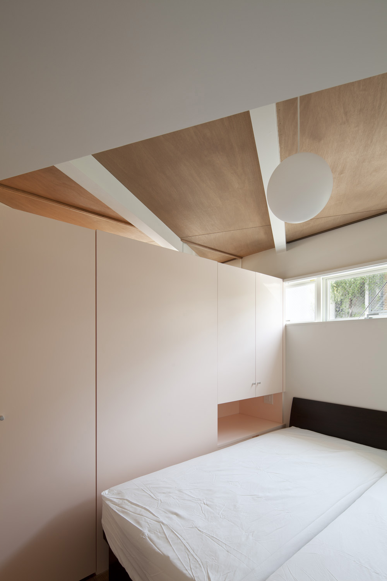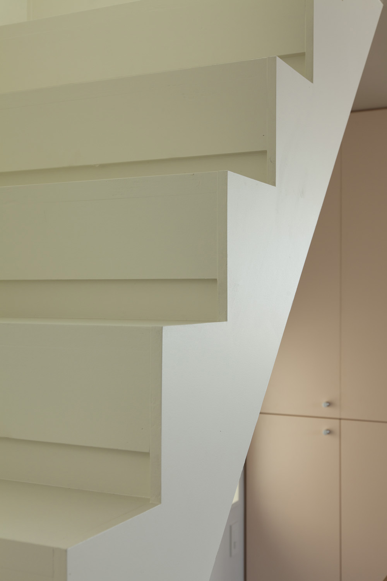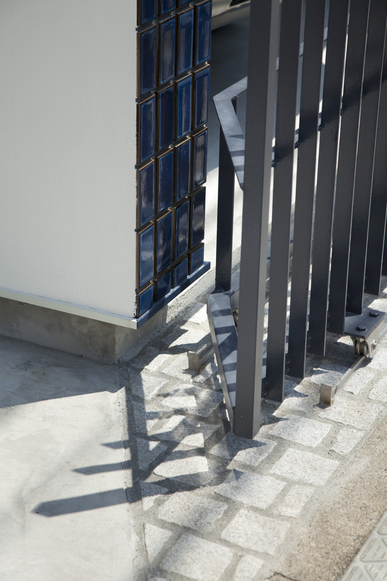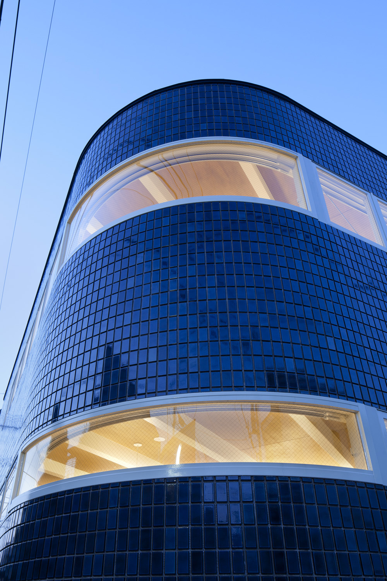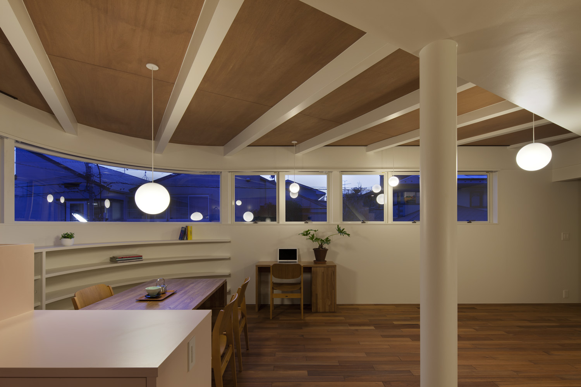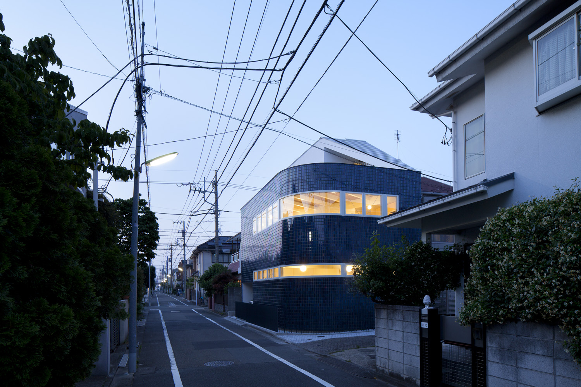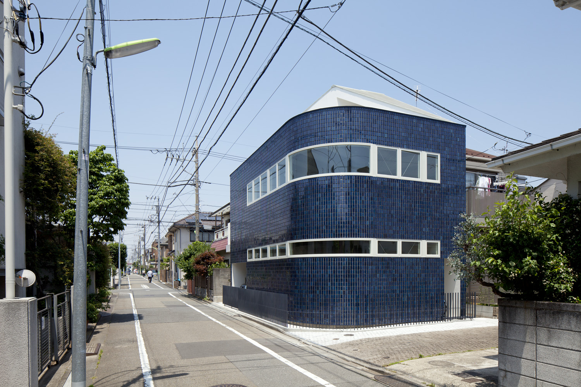

| 物件名 | : | Half & Half House | |
| 所在地 | : | 東京都世田谷区 | |
| 主要用途 | : | 一戸建ての住宅 | |
| 発注者 | : | 個人 | |
| 用途地域 | : | 第一種低層住居専用地域、準防火地域 | |
| 構造 | : | 木造 | |
| 階数 | : | 地上2階 | |
| 最高高さ | : | 9.400m | |
| 最高軒高 | : | 6.207m | |
| 前面道路 | : | 西側5.450m、南側4.000m | |
| 敷地面積 | : | 80.010m2 | |
| 建築面積 | : | 47.150m2 | |
| 延床面積 | : | 79.830m2 | |
| 設計期間 | : | 2012年8月5日〜2013年10月27日 | |
| 工事期間 | : | 2013年10月28日〜2014年3月30日 | |
| 担当 | : | 中佐昭夫、天野徹平 | |
| 構造設計 | : | 堀江聡/堀江建築設計事務所 | |
| 設備設計 | : | – | |
| 施工 | : | 縁建設 | |
| 掲載 | : | 『JAPAN HOUSE MINI』 2015/9月発売 EQUAL BOOKS | |
| : | 『上質な住宅をつくるための既製品活用ガイド』 2015/8月出版 エクスナレッジ | ||
| 写真 | : | 矢野紀行 | |
|
|
|||
|
この住宅は、以下A・Bの性格が異なる住宅を、半分ずつ合わせることで成り立っている。 A:陸屋根の住宅 B:切妻屋根の住宅 敷地は日当りがよい住宅街の角地だが、そこに立ってみると、角地の「出隅」と「入り隅」では、周辺環境から受ける印象がずいぶん違うことに気付く。出隅は南と西に接道して明るく開放的だが、周りから見られているようで、少々落ち着かない。一方、入り隅は北と東に迫る隣家の隙間に向かって後ずさりして、半ば隠れているような安心感があるが、圧迫感や暗さがある。 出隅・入り隅、それぞれの環境に対応したA・Bの住宅を設定し、それを半分ずつ斜めに合わせた。角地が何もない更地の場合、通行人が何気なく立ち入って、斜めにショートカットして通り抜けてゆくことがあるが、A・Bの住宅の合わせ目を設定するのであれば、そのショートカットラインとするのが自然ではないかと考えたからだ。 -中佐昭夫-
Name of the Project : Half & Half House This house consists of combining two different types of houses, A and B, evenly.
A: House with Flat Roof
B: House with Gable Roof The lot is located at a sunny corner in residential area. The impression you get from the surrounding differs by where you stand in the lot. Outside corner bordering south and east streets is sunny and open, but it feels slightly uneasy as it is too exposed. Inside corner, on the other hand, retreats to the space between the neighbors on north and east who stand close, and it feels secure as it is hidden behind nearing houses but at the same time dark and oppressive. House type A and B are planned to adapt to the surrounding features of outside and inside corners, and they are combined obliquely evenly. When a corner lot is vacant, passers-by would walk into the lot to cut a corner. The trail of cutting the corner of the lot seems appropriate to set the merging line of two different houses. – Akio Nakasa – |
|||
