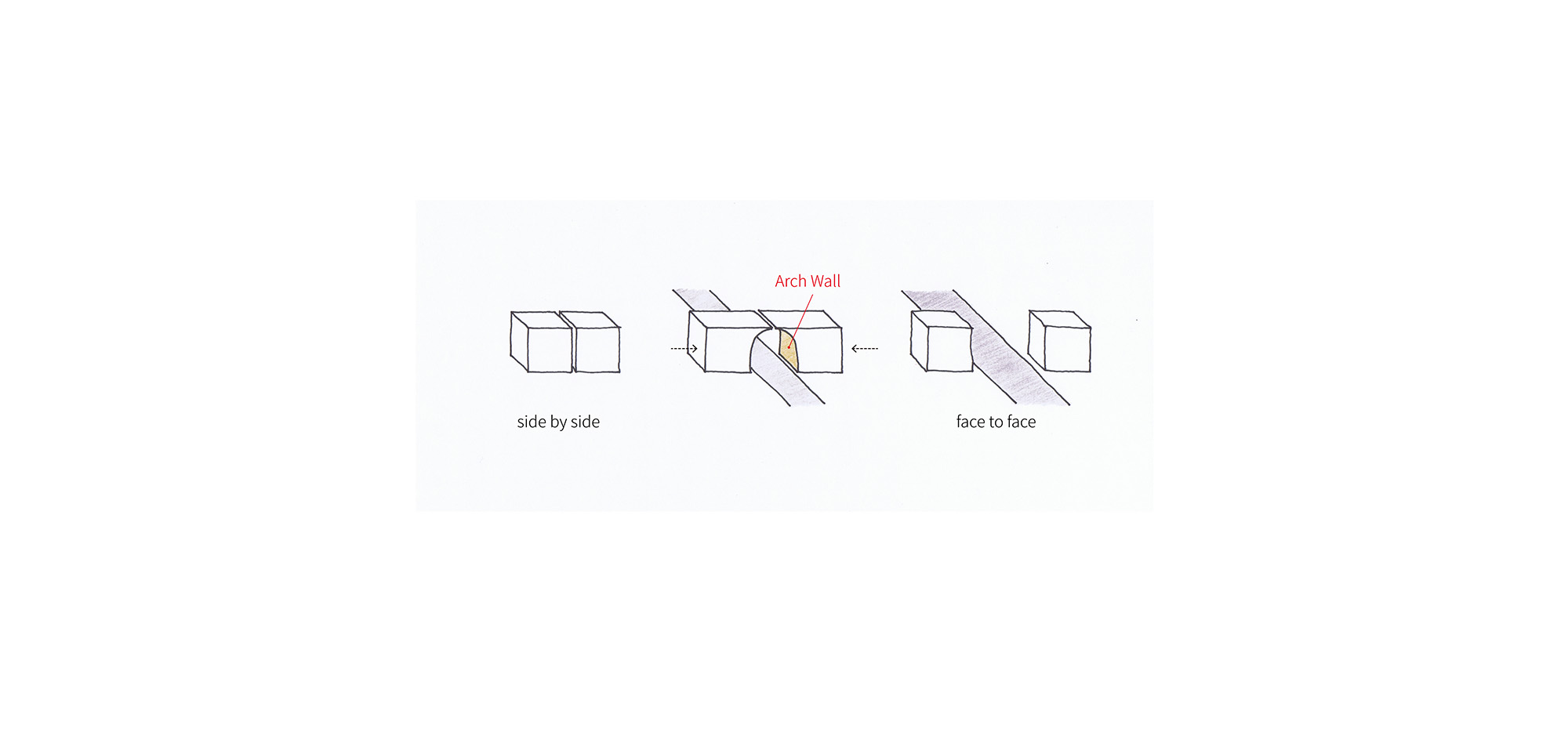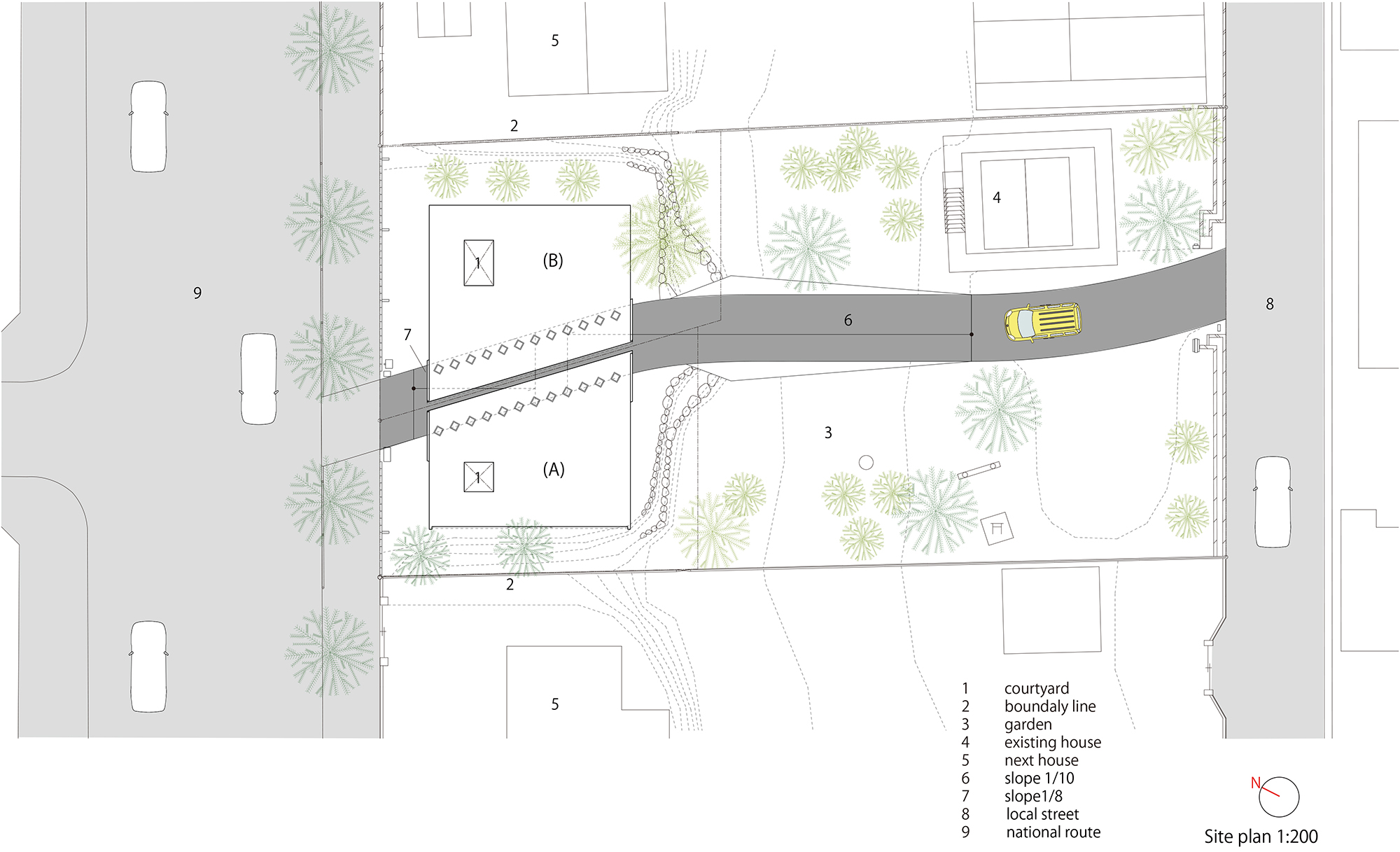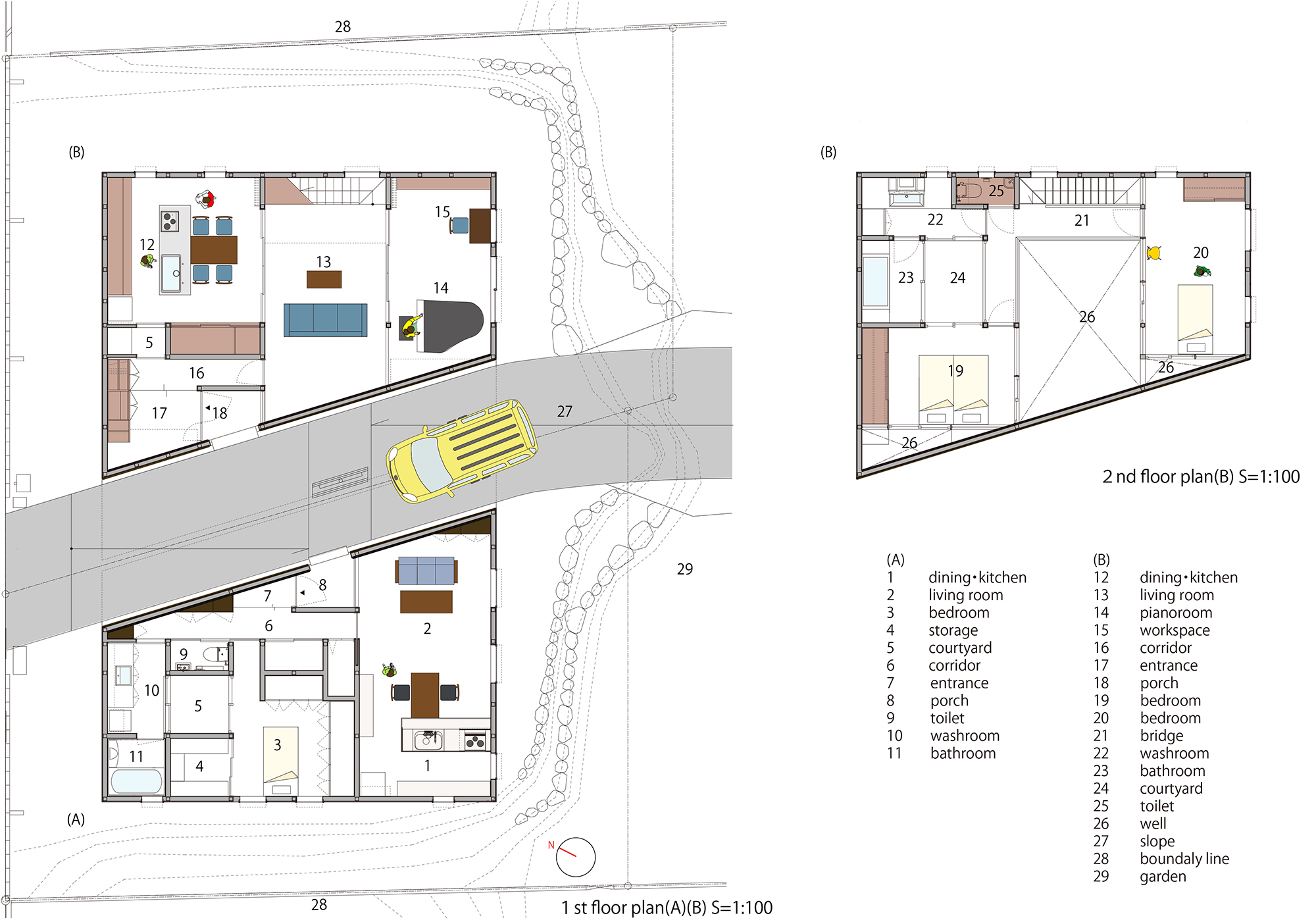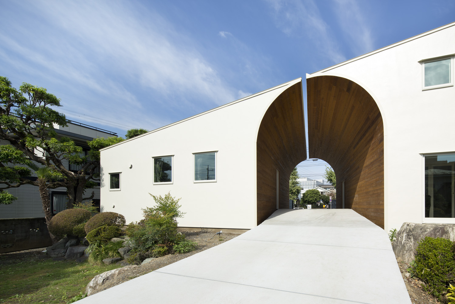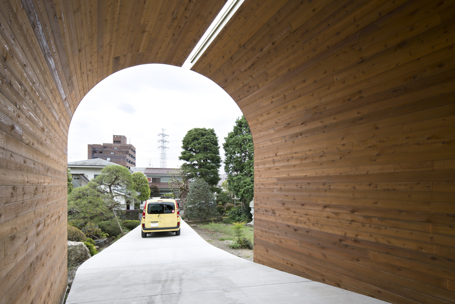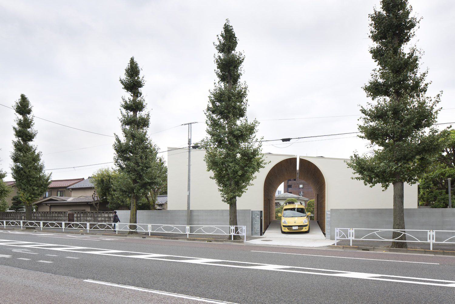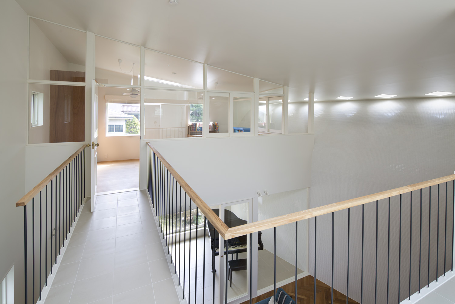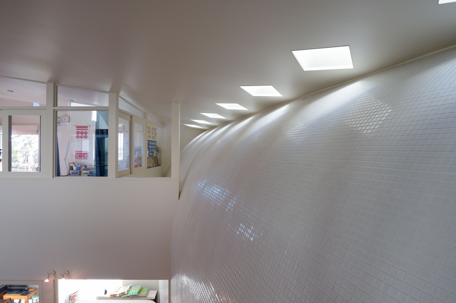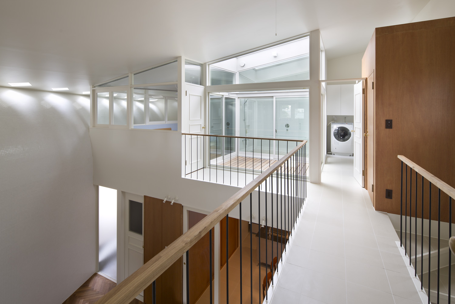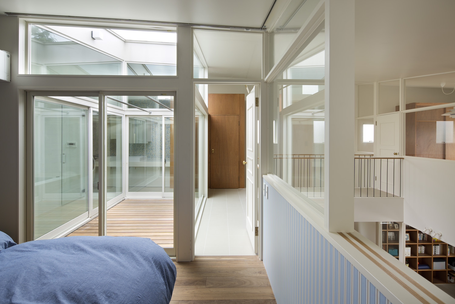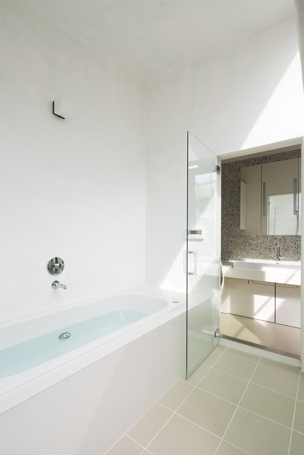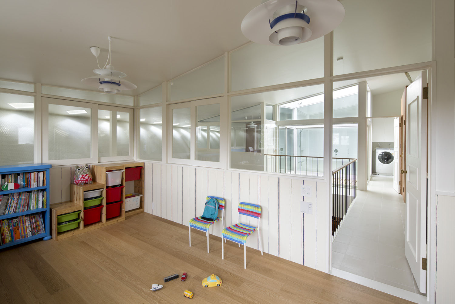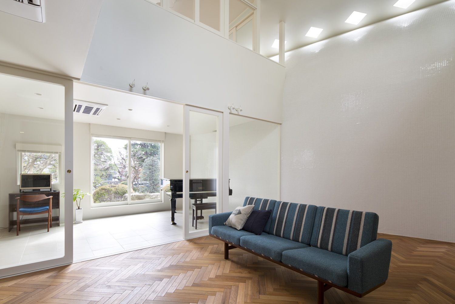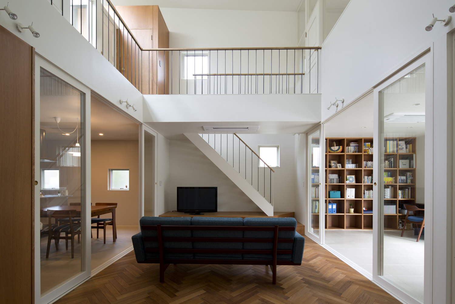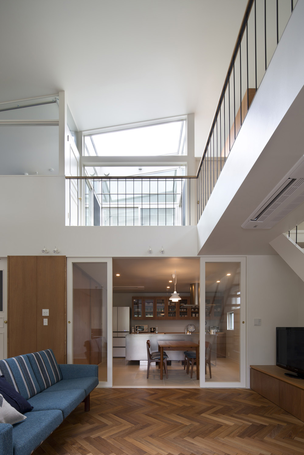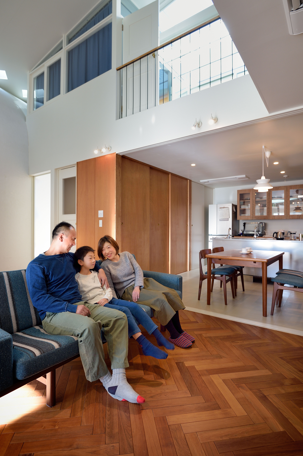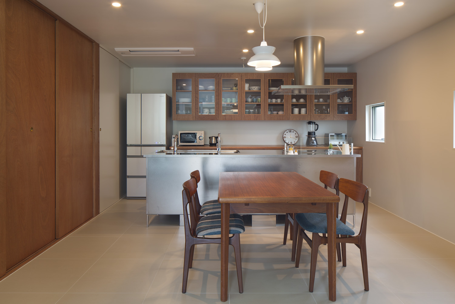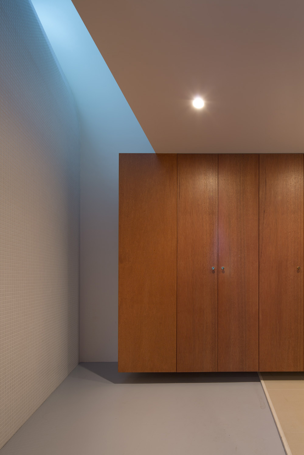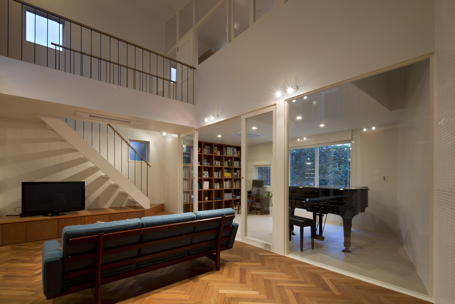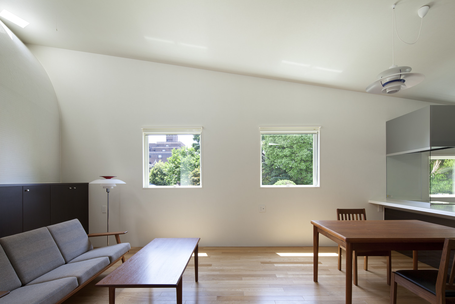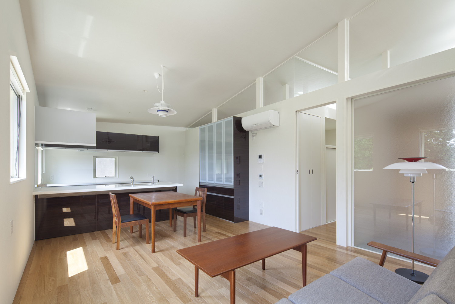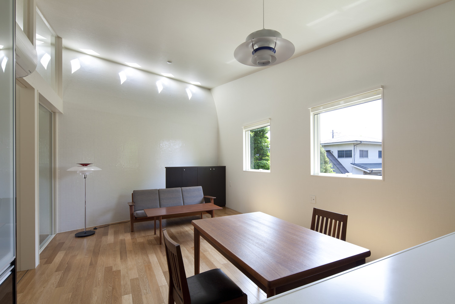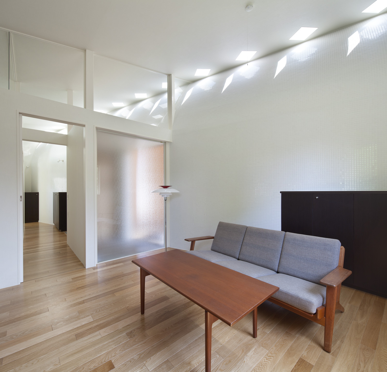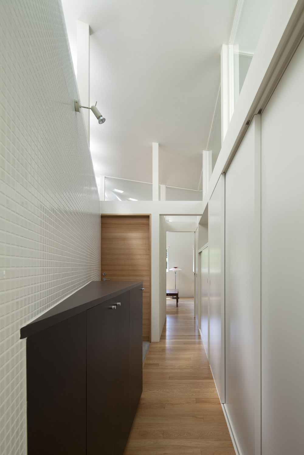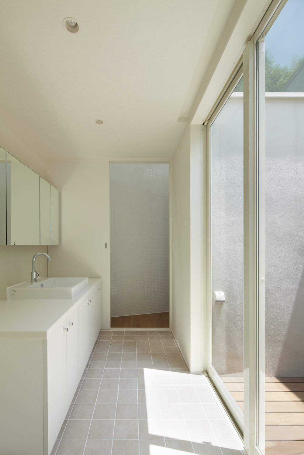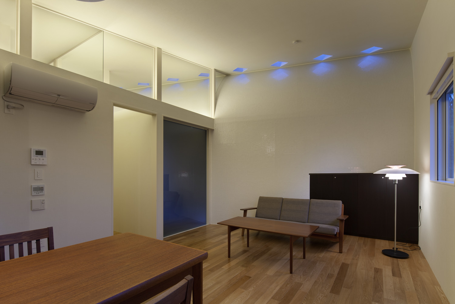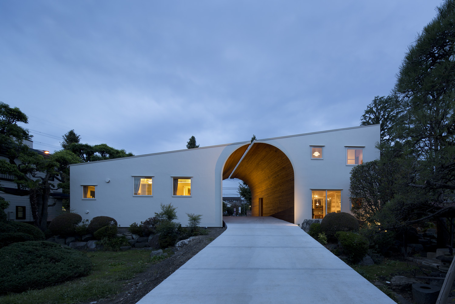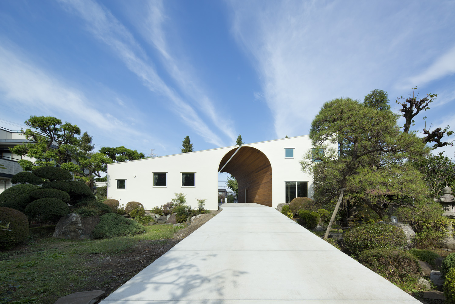

| 物件名 | : | Arch Wall House | |
| 所在地 | : | 東京都八王子市 | |
| 主要用途 | : | 一戸建ての住宅 | |
| 発注者 | : | 個人 | |
| 用途地域 | : | 準工業地域、第二種高度地区、準防火地域 | |
| 構造 | : | 木造 | |
| 階数 | : | A棟地上1階 B棟地上2階 | |
| 最高高さ | : | A棟5.437m B棟7.522m | |
| 最高軒高 | : | A棟5.096m B棟7.277m | |
| 前面道路 | : | 北側20.316m(南側6.000メートル) | |
| 敷地面積 | : | A棟202.310m2 B棟251.910m2 (確認申請のため広い敷地の一部を利用) | |
| 建築面積 | : | A棟88.150m2 B棟104.440m2 | |
| 延床面積 | : | A棟88.150m2 B棟155.510m2 | |
| 設計期間 | : | 2012年6月3日〜2013年9月29日 | |
| 工事期間 | : | 2013年10月5日〜2014年5月30日 | |
| 担当 | : | 中佐昭夫、青木大輔 | |
| 構造設計 | : | 堀江聡/堀江建築設計事務所 | |
| 設備設計 | : | – | |
| 施工 | : | 三昭建設 | |
| 掲載 | : | 『ENGENE WEB』 ENGINE・ハウス 2020/6月出版 新潮社 | |
| : | 『ENGENE』 2017/3月出版 新潮社 | ||
| : | 『上質な住宅をつくるための既製品活用ガイド』 2015/8月出版 エクスナレッジ | ||
| : | 『LiVES』 2015/APR&MAY号 第一プログレス | ||
| : | 『MODERN LIVING』 2015/MAY号 ハースト婦人画報社 | ||
| 写真 | : | 矢野紀行、山下亮一 | |
| スロープ通路の左右から、曲面壁をアーチ状に伸ばして建つ2つの住宅。
左は一人暮らしの女性のための平屋の住宅(A棟)、右は夫婦+子供の三人家族のための二階建ての住宅(B棟)で、こちらはA棟に住む女性の子世帯にあたる。 1000㎡以上の広い敷地には、既存で母屋・離れ・小さな鳥居・お宮があり、路地と植木で庭が造り込まれ、南側は市道、北側は旧国道に接している。母屋を解体した場所にA棟B棟を建て、路地を拡幅延長する形でスロープ通路を作り、南北の道路を敷地内でつないだが、それ以外は出来るだけ既存のまま残した。敷地は地域に半ば解放された状態が長く続いていて、東西隣地や市道から任意で出入りできるようになっていたことから、急に敷地内の全てを変えない方が良いと判断したためだ。 この地域の交通手段や生活の利便性を考慮し、スロープ通路でA棟B棟それぞれの玄関前に自動車を横付けできるようにしている。A棟はそこから室内までバリアフリーに出入りでき、防犯のため周囲の地面から窓までの高さが2m以上となるように床レベルを設定している。 旧国道は非常に交通量が多いことからA棟B棟とも北側に窓を設けていない。隣家に向いた東西側の窓は小さめで必要最低限とし、庭に面した南側の窓は大きめにしている。また、A棟B棟ともに中庭とトップライトを設け、傾斜天井と曲面壁で変化のある室内空間としている。 中庭は最も大きな採光面であり、そこから傾斜天井に沿って光が室内に行き渡るようにガラス入りの欄間を設けている。トップライトからの光は曲面壁に張った磁器質タイルで反射させ、天気や時間帯によって様々な表情を持つようにしている。天気がいいときはシャープエッジ、曇りのときにはソフトエッジ、朝夕には淡い青紫の光になって室内に広がる。 スロープ通路の左右から伸ばした曲面壁の先端はわずかに離れており、法律的にA棟B棟は二世帯住宅ではない。しかし二つの世帯がそれぞれ完結し、距離感としては「隣り合い」と「向き合い」の中間をとりながら、生活や空間の一部を共有できるような住宅を試みている。 -中佐昭夫- Name of the Project : Arch Wall House A pair of houses stand on the sides of a slope, stretching walls over the slope in between in arch shape. The vast premises of more than 1000 sq had a former main residence with a guest house, a small torii shrine gate and a small shinto shrine, Japanese traditional tea garden with delicately pruned trees. South of the premises faces a local street and north faces former national route. The building A and B are built where the main residence was dismantled, and the slope in between was extended from Japanese garden to make a path between the south and north sides of the premises. The rest features were preserved as much as possible, as it was considered better not to make drastic changes on the premises which was semi-public and open to the community for a long time, allowing access from the neighbors on the east and west sides and local street. As cars are the principal means of transportation, the slope in between building A and B serves as a driveway for daily convenience. Building A provides barrier free access to inside the building whose floor level is set to give more than 2 meters in height from the ground level to the windows for security purposes. Former national route has heavy traffic, thus building A and B do not have windows on the north. Windows facing the neighbors on the east and west sides are small and minimized, whereas the windows facing the garden are large. Both building A and B have courtyard and skylight with slanted ceiling and curved walls to give varied interior scenes. The courtyard has the largest daylight windows to provide light through transom windows and slanted ceiling. Daylight from skylight is reflected on ceramic tiles on the curved walls to give different effects by the time and weather; when sunny, it is sharp, when cloudy, it is soft, and in the morning and evening, pale violet blue light spreads inside. The edges of curved exterior walls stretching from both sides of the slope are slightly apart, not making building A and B a two-family home from legal perspective. However, these buildings, while they are independent, stand face to face and side by side to share everyday life and space. – Akio Nakasa – |
|||
