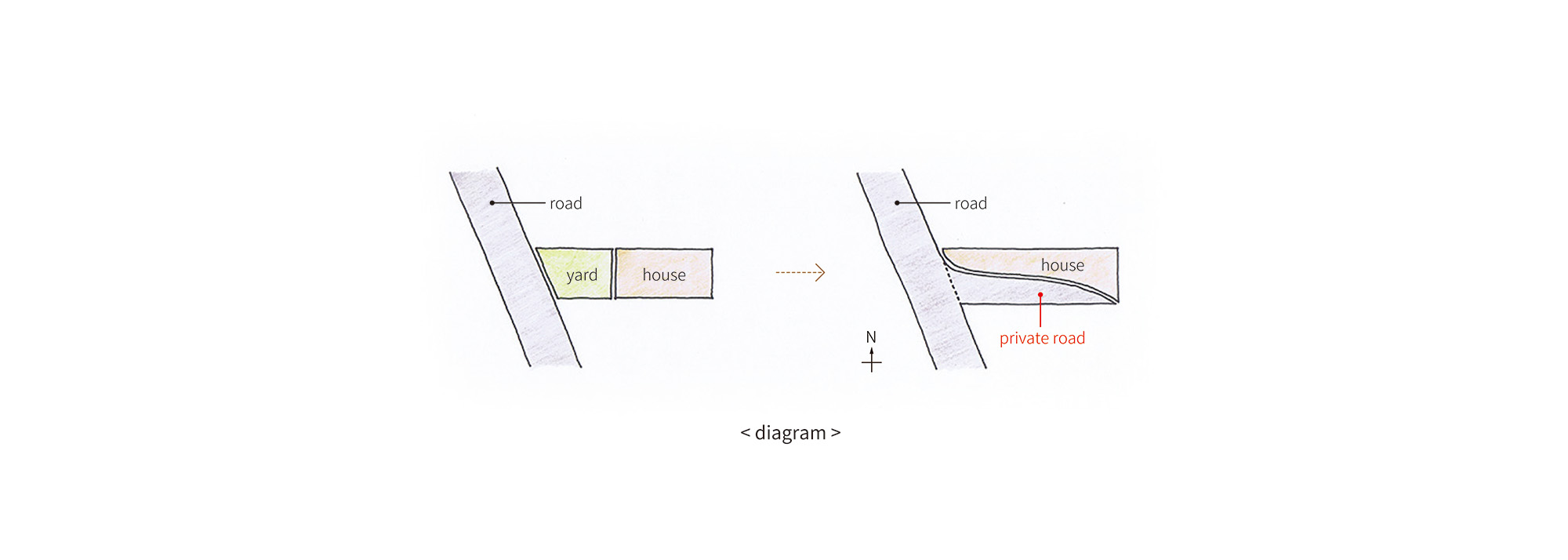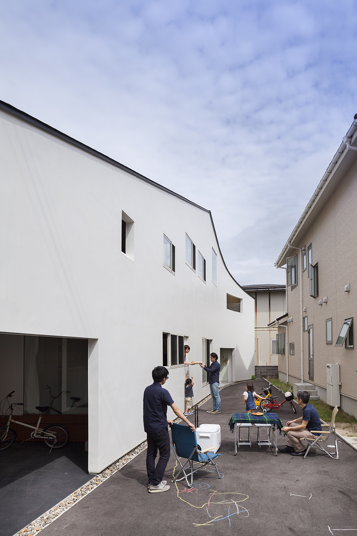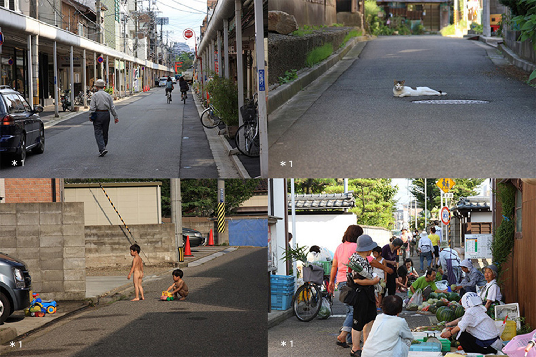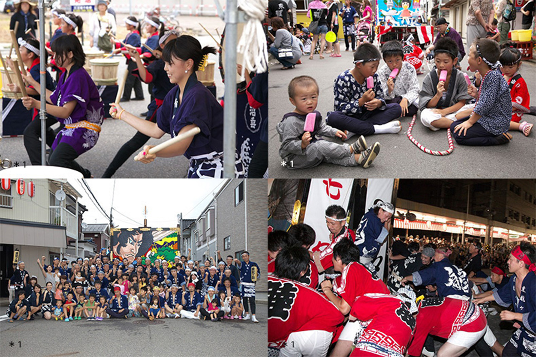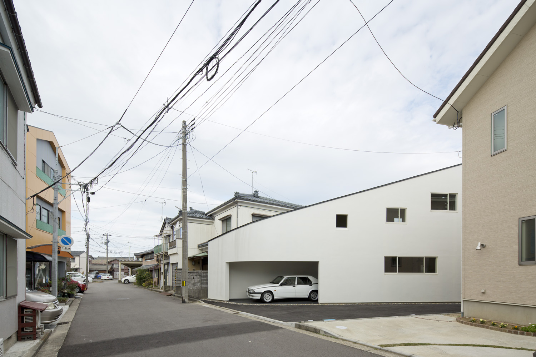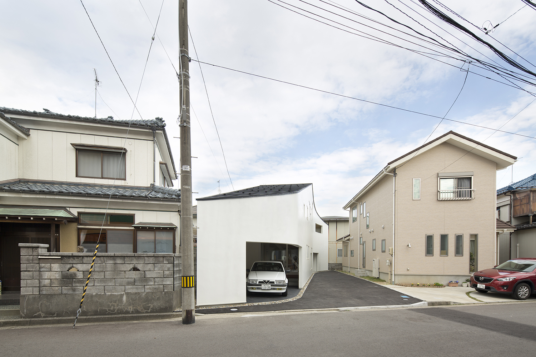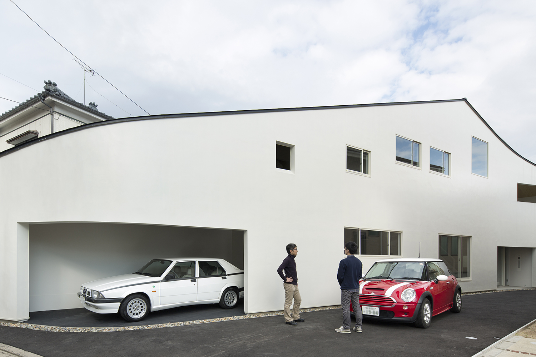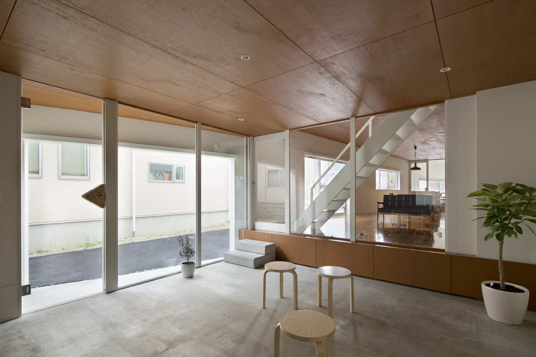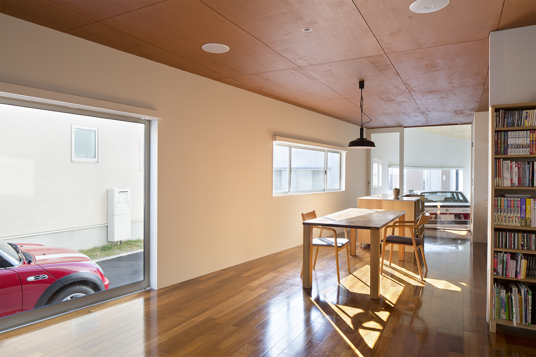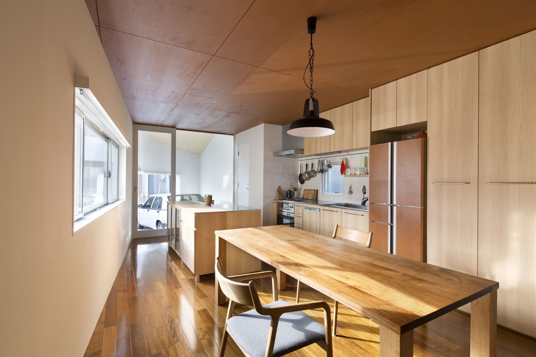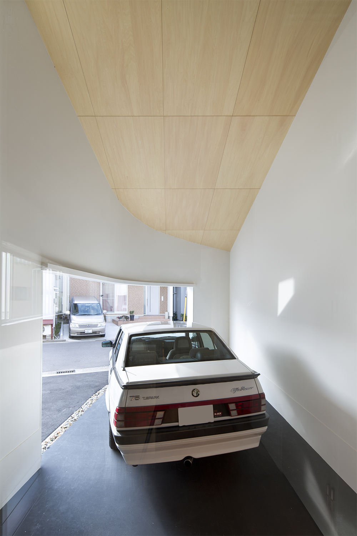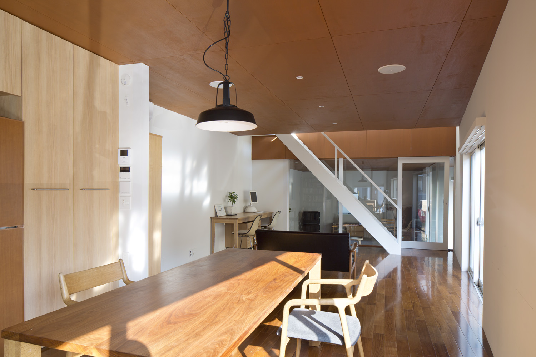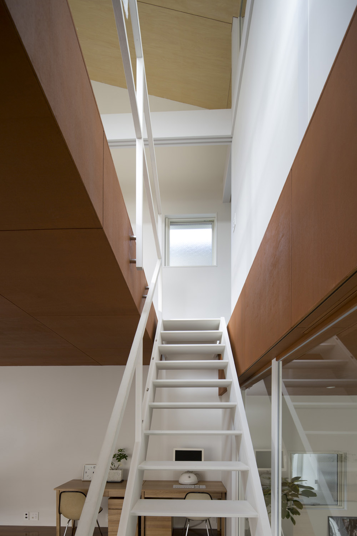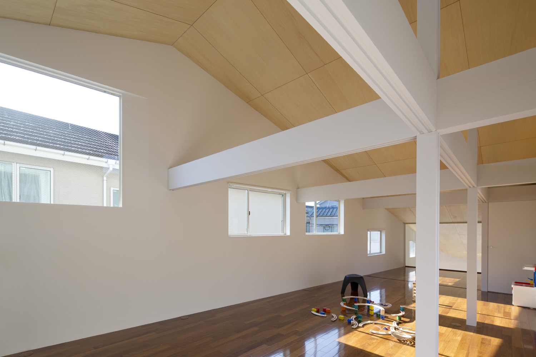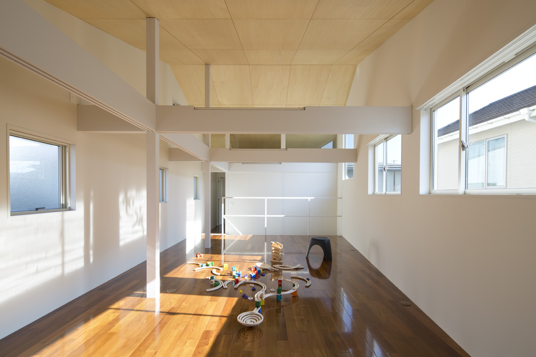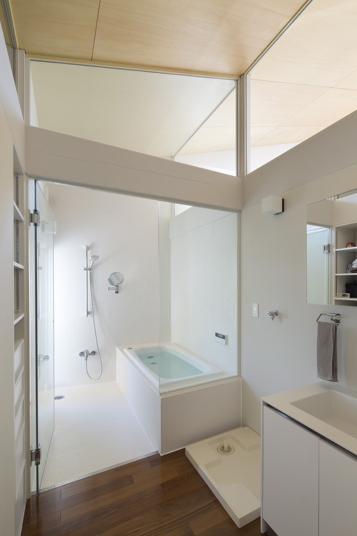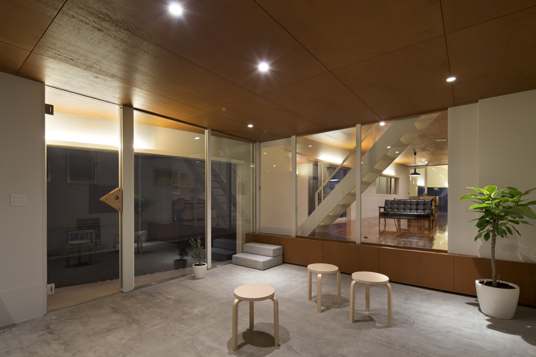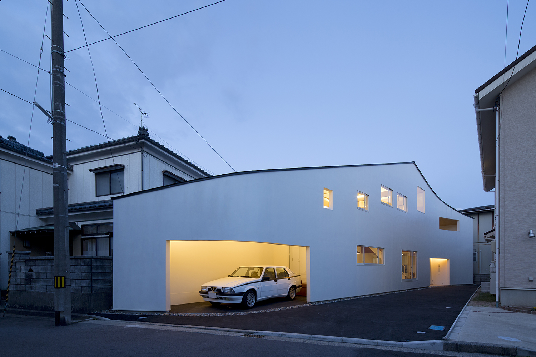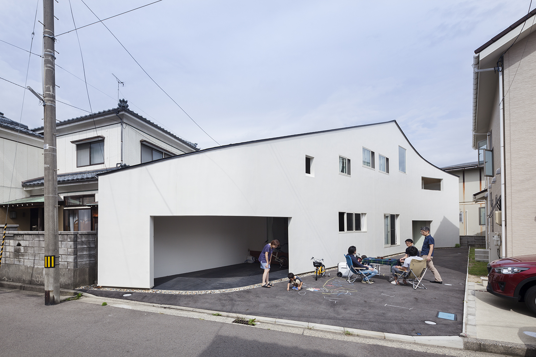

| 物件名 | : | Roadside House | |
| 所在地 | : | 新潟県新潟市 | |
| 主要用途 | : | 一戸建ての住宅 | |
| 発注者 | : | 個人 | |
| 用途地域 | : | 近隣商業地域、準防火地域 | |
| 構造 | : | 木造 | |
| 階数 | : | 地上2階 | |
| 最高高さ | : | 7.920m | |
| 最高軒高 | : | 5.312m | |
| 前面道路 | : | 西側6.170m | |
| 敷地面積 | : | 191.190m2 | |
| 建築面積 | : | 91.430m2 | |
| 延床面積 | : | 163.060m2 | |
| 設計期間 | : | 2012年10月1日〜2014年3月15日 | |
| 工事期間 | : | 2014年3月16日〜2014年9月20日 | |
| 担当 | : | 中佐昭夫、天野徹平 | |
| 構造設計 | : | 堀江聡/堀江建築設計事務所 | |
| 設備設計 | : | – | |
| 施工 | : | 秀和建設 | |
| 掲載 | : | 『Contemporary Japanese Houses』 2018/7月出版 Images Publishing | |
| : | 『日経アーキテクチュア』 2015/10/10号 日経BP社 | ||
| 写真 | : | 吉田誠、矢野紀行、*1の写真は「新潟アッジェ」より転載 | |
|
|
|||
|
前面道路から敷地内へと枝分かれする私道をつくり、私道に向かって間口の広い大屋根の住宅をつくった。 私道はアスファルトで仕上げ、実際は庭でありながら一般的な道路と同じ雰囲気にしている。近所の人と気兼ねなく立ち話をしたり、子供がチョークで絵を描いて遊んだり、来客時には駐車場としても使える、いわば「占用できる道路」を想定した。 敷地は新潟市の歴史の古い地域にあり、そこでは喧嘩灯籠で知られるお祭りが伝統になっている。お祭りの会場は道路で、その際には車両が通行止めになる。お祭りが近づくと、ご近所同士が道路に集まって灯籠の修繕や会議を始め、そのまま酒宴になることもあるとか。この地域では、もともと道路が生活空間の一部として利用されているような雰囲気があり、「占用できる道路」という考え方は、そういった状況を引き継いでいる。 1階にはガレージ、ダイニング・キッチン、リビング、土間があり、それぞれ開口部を介して私道と直接のやり取りができるようになっている。例えば近所の人がお裾分けを持ってくると、玄関まで行かなくてもダイニング・キッチンの窓からのやり取りで事足りる。車好きな知人がやってくると、ガレージから出て行って駐車を先導し、車談義を始められる。私道の一番奥にある玄関は広い土間になっていて、お祭りの準備や打ち上げの会場に使える。 2階にはサンルーム、洗面・浴室、寝室、客間があり、私道から隔てられたプライベートな場所としている。雨が多く晴天が少ない新潟では、室内で過ごす時間が長くなりがちなので、サンルームは大屋根の棟の高さを利用した開放的な空間とした。そこは日当りが良く、洗濯物干し場や子供の遊び場として使えるフリースペースであり、さらに洗面・浴室へガラス入りの欄間を通して自然光を届ける光溜まりでもある。寝室や客間は大屋根の軒に近い所に配置し、天井が低い小ぢんまりした空間とした。 法規上は西側接道だが、敷地内の私道を前面道路のように扱うことで擬似的な南側接道とし、より多くの採光を得られるようにしている。また、東西に長く南北に短い建物とすることで、日射負荷を軽減し、風通しを良くしている。 -中佐昭夫-
Name of the Project : Roadside House A house was built with a big roof and a wide opening to a private road branched from the frontal road. The private road is paved with asphalt as if it is continuation of a public road although being actually a front yard of the house. This private road would be a place exclusive for the owner to stand chatting with neighbors and for children to draw with chalks without minding traffic, or parking for guests. The premises is located in an old district of Niigata city, which is famous for its traditional fighting lantern festival. The festival takes place on the streets which will be closed during the festival. When the date of festival comes near, neighbors get together on the street to discuss repair of lanterns and other matters, sometimes ending up on drinking party. Habitants of this district have been using streets as part of living space, and the idea of “private road” take on this tradition. On the first floor, garage, dining/ kitchen, living room, and earthen floor are located, all of which are accessible from the private road through wide opening. When a neighbor visits the house to share dishes with the owner of the house, he/ she does not have to go through the entrance but simply go through the opening of the dining or kitchen. When a car enthusiast friend visits by car, the owner can go out from garage, usher the car inside and start car talks. The entrance which is at the back of the private road is spacious earthen floor which can be used for preparation of festivals and party after the festival. On the second floor, distanced from the private road, sunroom, bathroom, bedroom, and guest room are located for more private function. In Niigata, a region of much rain and less sunshine, people tend to spend time indoor, and the sunroom serves as open quasi-outdoor space under high, big roof. It is a sunny space where laundry is hung to dry, children play or it serves for other purposes. Abundant sunshine in sunroom is sent to bathroom through fanlight. The bedroom and guest room are placed near eaves where the ceilings are lower and more cozy. The frontal road of the house is legally on the west side, but using the private road in the premises as frontal road, the house has quasi-southern exposure and abundant sunlight. The house which is long on east-west axis and short on north-south axis has reduced solar radiation load and good ventilation. – Akio Nakasa – |
|||
