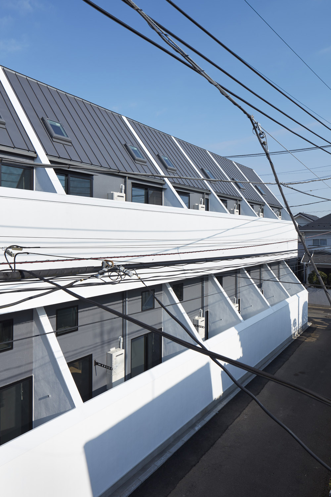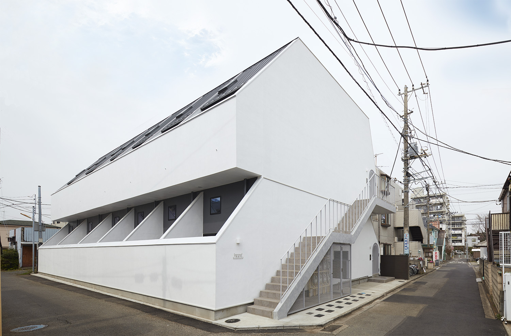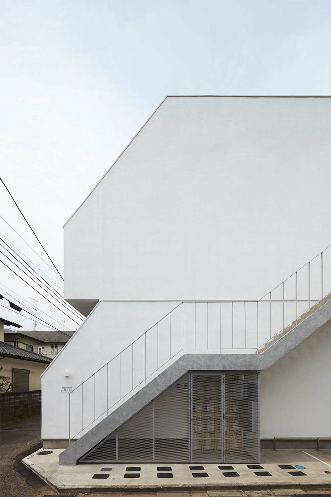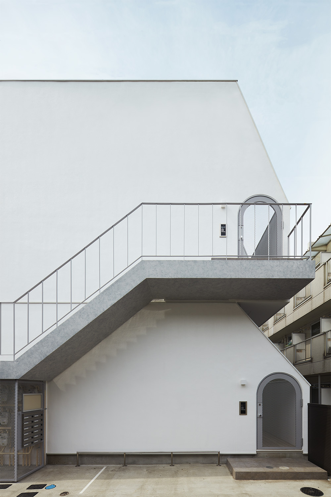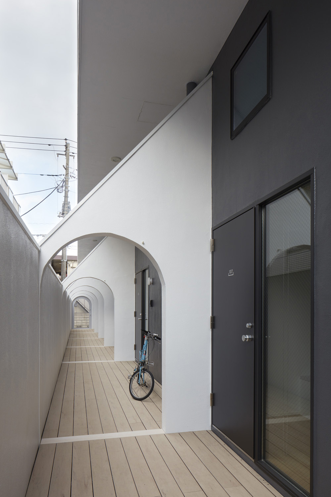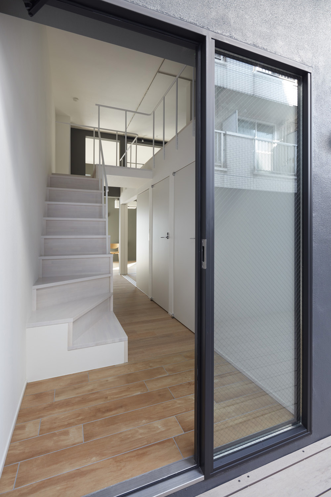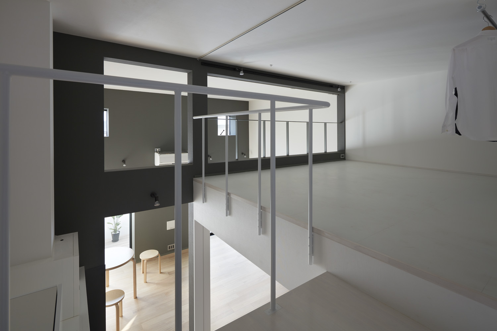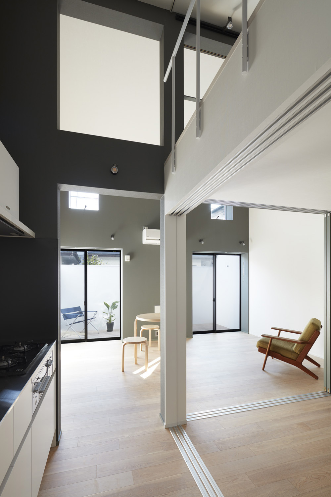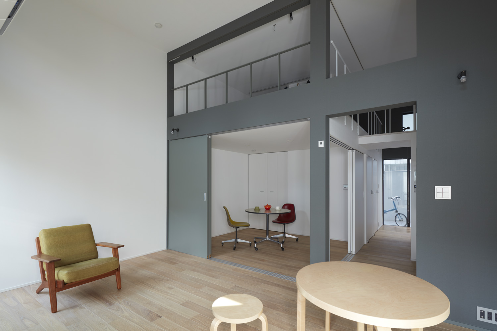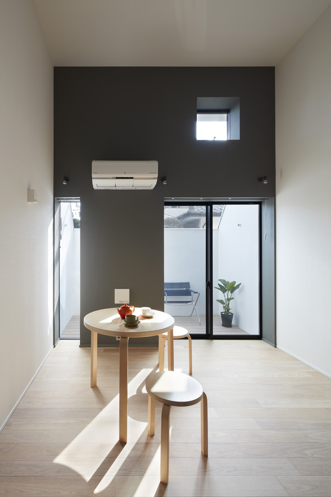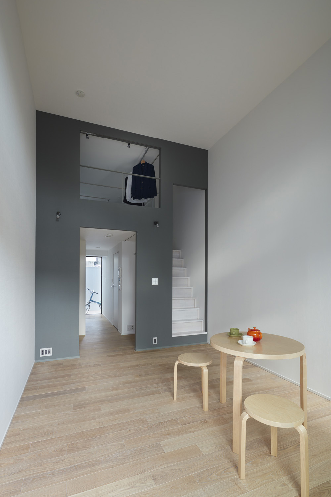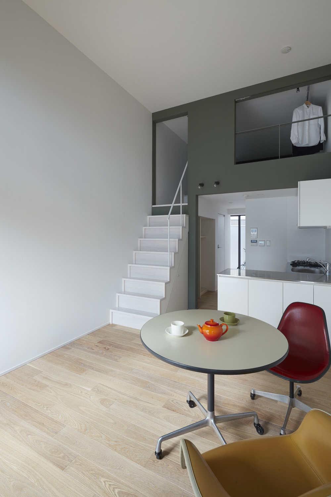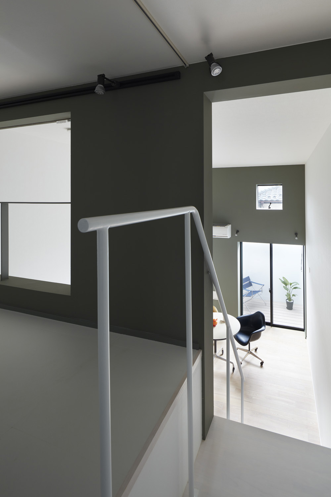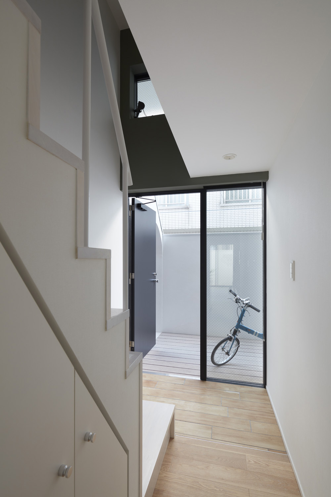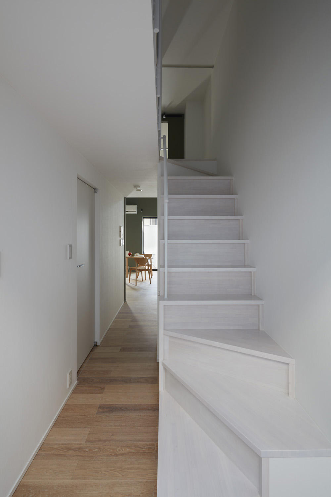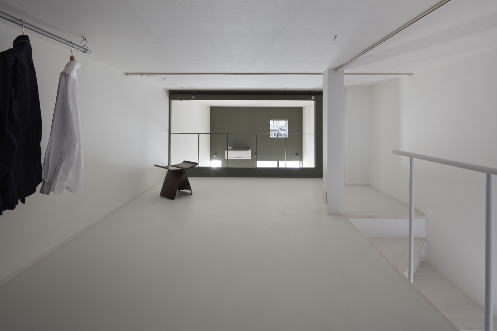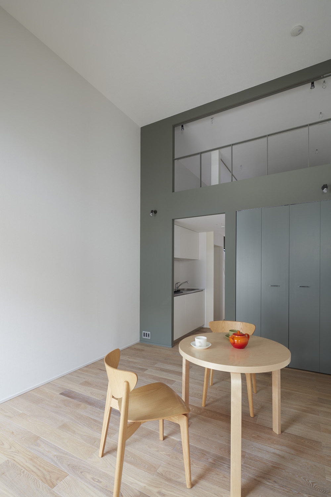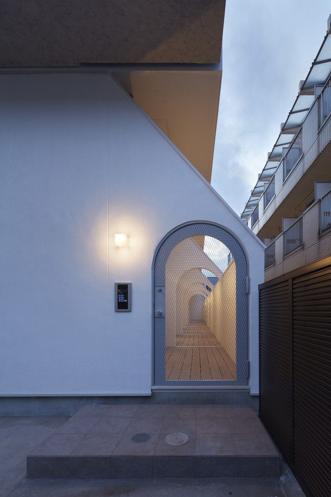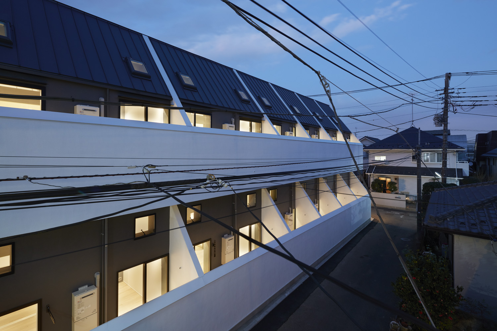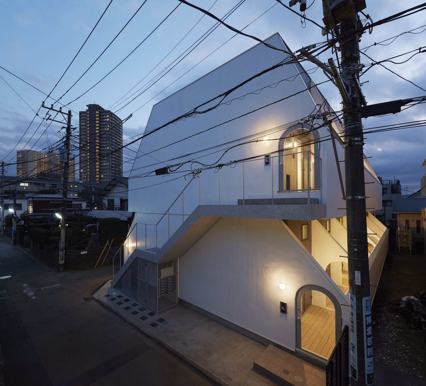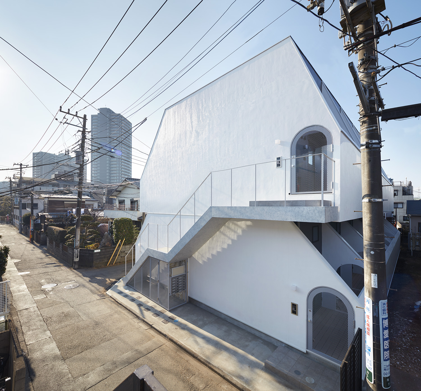

| 物件名 | : | TRAYS | |
| 所在地 | : | 神奈川県相模原市 | |
| 主要用途 | : | 共同住宅 | |
| 発注者 | : | 個人 | |
| 用途地域 | : | 第1種中高層住居専用地域 | |
| 構造 | : | 木造 | |
| 階数 | : | 地上2階 | |
| 最高高さ | : | 9.990m | |
| 最高軒高 | : | 7.388m | |
| 前面道路 | : | 東側4.025m、南側4.000m | |
| 敷地面積 | : | 321.080m2 | |
| 建築面積 | : | 215.410m2 | |
| 延床面積 | : | 396.440m2 | |
| 設計期間 | : | 2013年10月5日〜2015年5月31日 | |
| 工事期間 | : | 2015年6月1日〜2015年12月26日 | |
| 担当 | : | 中佐昭夫、天野徹平 | |
| 構造設計 | : | 堀江聡/堀江建築設計事務所 | |
| 設備設計 | : | 遠藤和弘、杉山容子/EOS plus | |
| 施工 | : | ジェイホームズ | |
| 賃貸仲介 | : | プリズミック | |
| 掲載 | : | 『JAPANESE RESIDENCE』 2018/12月出版 Images Publishing | : | 『LiVES』 2016/APR&MAY号 第一プログレス |
| : | 『japan-architectsブログ』 japan-architects | ||
| 受賞 | : | 2016年 GOOD DESIGN賞受賞 | |
| 写真 | : | 矢野紀行 | |
|
住戸・バルコニー・ポーチを内包するスタッキングトレイのような居住スペースを設定し、それを縦横に並べて共同住宅を構成している。 敷地は近年再開発された小田急相模原駅から歩いて数分の場所にあり、周りには一戸建てと共同住宅が立ち並んでいる。老朽化したマンションの建て替え計画であり、昔と比べて駅やの雰囲気ががらりと変わっていることを踏まえる必要があった。 駅の利便性を生かして都心に勤務する単身〜家族世帯、および近所の大学病院関係者の入居を想定し、各階に1K4戸と1LDK2戸、上下階合わせて12戸の木造2階建てとした。土地勘のない入居者が多くなりそうなので、徐々に地域に定着して行けるように、周辺住宅との一定の距離感を保ちながら、入居者同士の程よい関わりを促す計画ができればと考えた。 トレイは1階で敷地いっぱいの大きさ、2階で建築面積および斜線制限いっぱいの大きさとしている。ポーチは自転車も置ける広めの住戸前スペースであり、トレイ内の生活に幅を持たせられるように設定している。その壁にアーチ型の開口を設けることで隣のポーチへ行けるようにして、その連続で廊下の代わりとなる動線をつくっているが、隣のポーチを通らないと建物の外に出られない。そういった専有・共有の曖昧さが、今回のような小規模(各階6戸)であれば、無理のない近所付き合いのきっかけになるのではないかと考えた。ポーチは住戸内からガラス建具で見通せるようになっていて、ブラインドでプライバシーの加減を調整できるようにしてある。 トレイは白く仕上げ、そこに仕切り板のようなグレーの壁を挿入することで、住戸・バルコニー・ポーチをエリア分けしている。住戸はすべてロフト付きにして3.8mまで天井を上げ、最高高さは10m近くになっている。高い壁で囲まれた内側が閉鎖的になりすぎないように、トレイのバルコニーとポーチにあたる部分を斜めにカットし、そこから光や風を取り入れつつ、外観の特徴を作っている。 建築基準法の二方向避難が不要であることから、バルコニーには避難間仕切りや避難ハッチがなく、それが各トレイの独立性を高めている。バルコニーの開口部は住戸内から見通せるガラス建具のみで、それを開ければ周りを気にせずトレイ内を流動的に使うことができる。 鉄筋コンクリート3階建てが可能な敷地だが、賃貸収支のバランスからそれを選択していない。賃貸情報的な分類は「ロフト付き木造2階建てアパート」だが、上がったところで真っ直ぐ立てる室内階段のつくりとし、ロフトの窮屈さを減らして実用性を高め、擬似的なメゾネットによる木造4階建てアパートのような空間を目指している。 トレイを用いた専有部・共有部の再構成と、木造2階建アパートに関する法規の再解釈により、独自の居心地を備えた生活環境をつくろうと試みている。 -中佐昭夫- Name of the Project : TRAYS “TRAYS” apartment in Sagamihara Located close to Sagamihara station, approx. 40 min. from central Tokyo, “TRAYS”, a two-story apartment of 12 residential units stands in suburb residential area mixed with large apartment complexes and detached houses. Being designed within the framework of two-story wooden apartment building in architectural regulations, “TRAYS” materializes a quality comfort of privacy and space in living by introducing the concept of “TRAY”, a residential unit complete with dwelling unit, balcony, and porch as a detached house. “TRAY”s are stacked on top and aligned to form an apartment building. “TRAYS” is built on maximum building coverage ratio as well as setback-line limit, utilizing the maximum volume allowed within the building condition of the premises. Porch, sandwiched between walls with arch shape opening, is a space in front of the door where tenants can put their bikes which also serves as corridor in continuation with “TRAY”s. Tenants need to go through the porches of other tenants to go outside the apartment, leaving ambiguity of the privacy of porch. With the limited number of tenants, 6 in each floor, we considered sharing porches is within the acceptable range. Glass wall facing the porch gives visible access to and from the interior, which can be adjusted with blinds. Interior of “TRAY” is finished in white, partitioned by grey wall to segment porch, dwelling unit, and balcony. All residential units have lofts and high ceiling, making the maximum height of the two-story apartment almost 10 m. In proportion to the height of the apartment, outer walls of “TRAY”s are also high to secure the privacy from outside while diagonally cut walls in the balcony and porch allow intake of light and wind, defining unique form of the building. As two-way evacuation route is not required by Building Standards Act, there is no evacuation route between the balconies, which contributes to the privacy of the balconies. The only openings in the balcony are glass wall, doors and window to the dwelling unit, and the balcony can be utilized as part of the dwelling unit. The building condition of the premises allows three-story reinforced concrete apartment building, however two-story wooden apartment was chosen in consideration of rent balance. Being categorized as two-story wooden apartment with loft in building regulation, this apartment was designed as quasi-maisonette with better access to loft space which is spacious and habitable. – Akio Nakasa – |
|||
Sans+.jpg)
