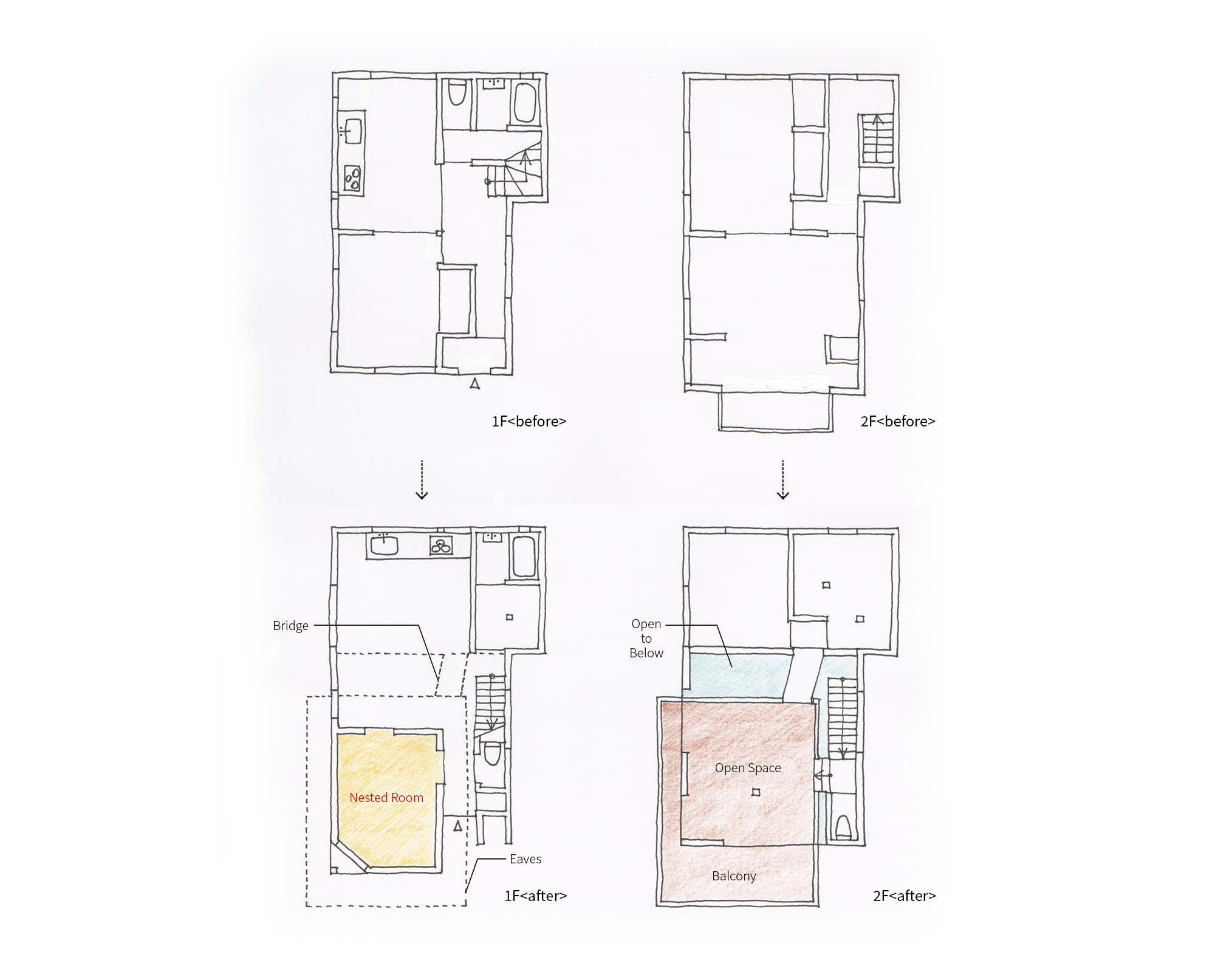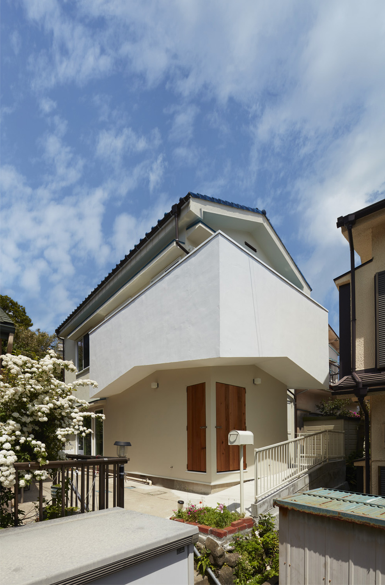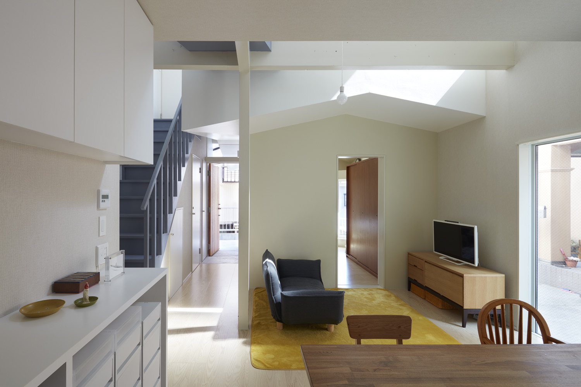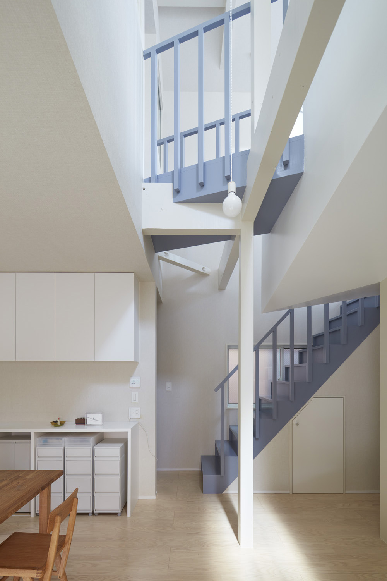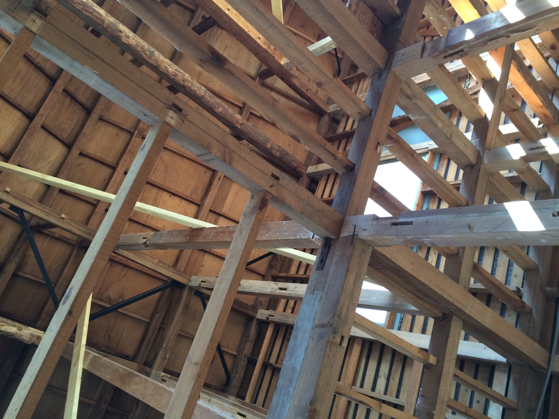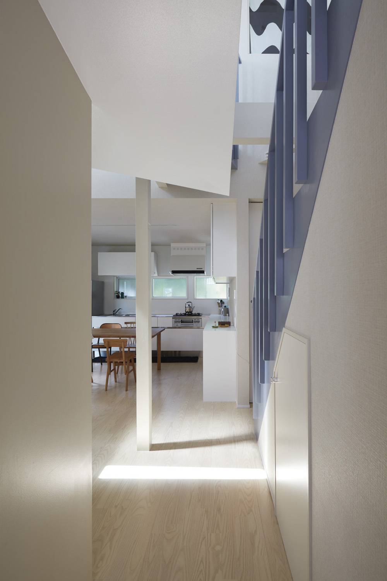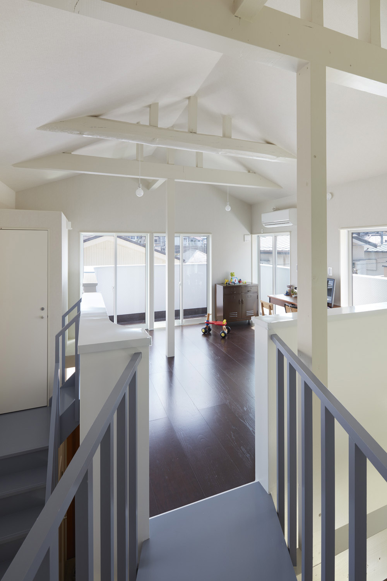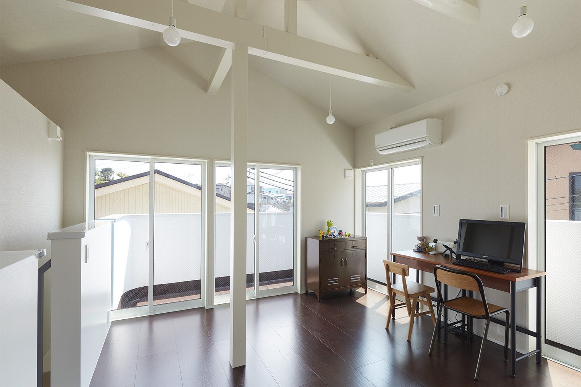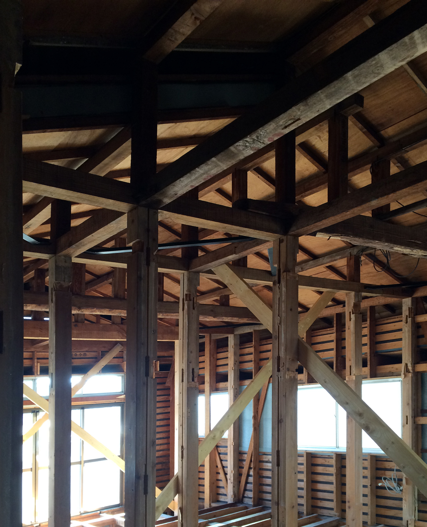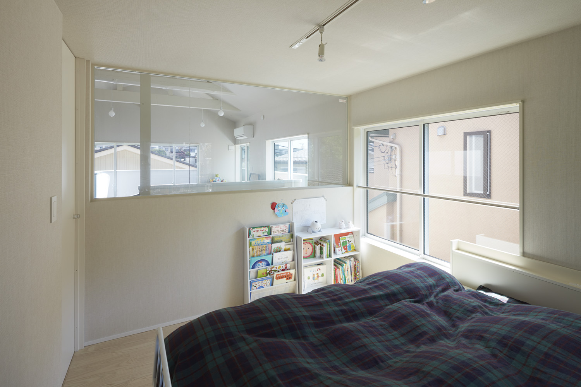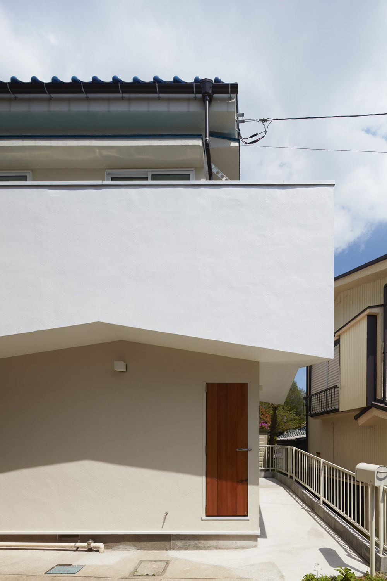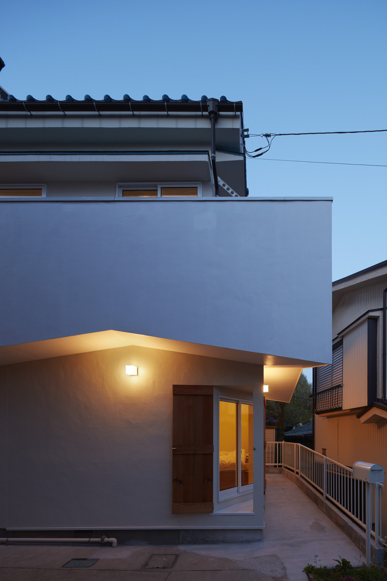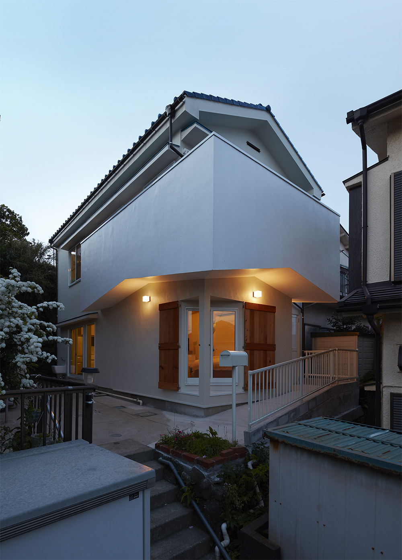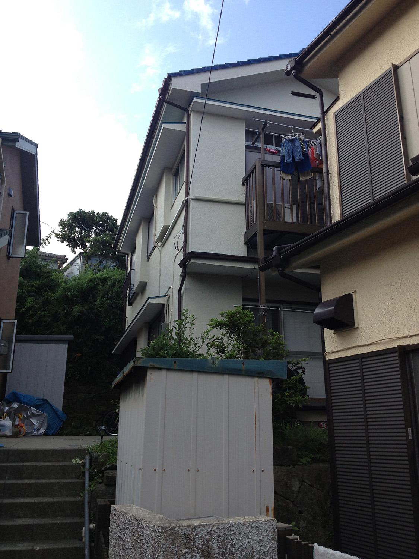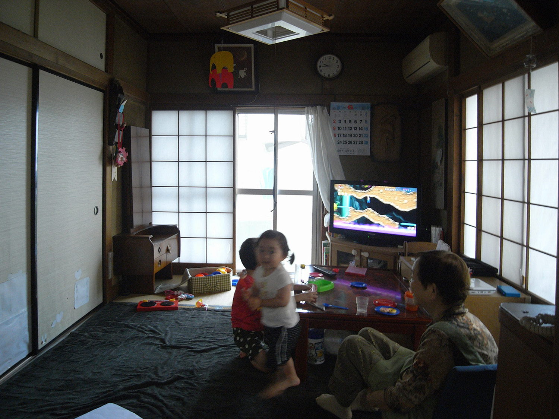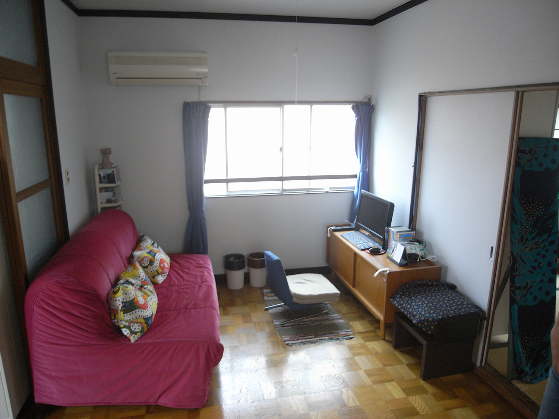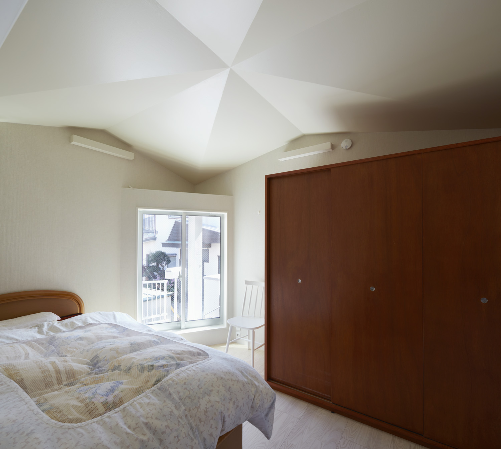

| 物件名 | : | House with a Nested Room | |
| 所在地 | : | 神奈川県横須賀市 | |
| 主要用途 | : | 一戸建ての住宅 | |
| 発注者 | : | 個人 | |
| 用途地域 | : | 第1種中高層住居専用地域 | |
| 構造 | : | 木造 | |
| 階数 | : | 地上2階 | |
| 最高高さ | : | 7.700m | |
| 最高軒高 | : | 6.400m | |
| 前面道路 | : | 南側4.000m | |
| 敷地面積 | : | 70.840m2 | |
| 建築面積 | : | 42.210m2 | |
| 延床面積 | : | 76.740m2 | |
| 設計期間 | : | 2013年6月15日〜2014年12月8日 | |
| 工事期間 | : | 2014年12月9日〜2015年11月9日 | |
| 担当 | : | 中佐昭夫、天野徹平 | |
| 構造設計 | : | 堀江聡/堀江建築設計事務所 | |
| 設備設計 | : | – | |
| 施工 | : | 日本住研 | |
| 掲載 | : | 『Contemporary Japanese Houses』 2018/7月出版 Images Publishing | |
| : | 『日経アーキテクチュア』 2017/12/14号 日経BP社 | ||
| 写真 | : | 矢野紀行 | |
|
|
|||
|
バルコニーを兼ねた大きなボリュームの庇を既存建物からはみ出させて増築し、その下に離れのような場所を擬似的につくっている。 改装前の既存建物は72.04㎡のコンパクトな一戸建てで、そこに夫婦と子供2人と祖母の3世代が住んでいた。離れをつくる発想のきっかけは「祖母の居場所をきちんと確保したい」という夫婦の要望だったが、将来的に家族全員にとってどうすれば使い勝手が良くなるかを加味して考えた。その結果、祖母の居場所としてだけでなく、夫妻の主寝室・客間・思春期の子供部屋にも使えるような独立した個室(Nested Room)を、ひとつだけ明確に設定することにした。 個室の独立性を高めるため、周りに隙間(吹き抜け)をつくり、そこに階段とブリッジを掛けている。そのうえで、個室を既存建物からはみ出させるように建築面積の限度まで4.7㎡増築した。 階段を上ると、そこは個室を覆う大きなボリュームの庇の上部で、バルコニーと一体化した陽当たりと眺めのよいオープンスペースになっている。さらにその上部は軸組を現した広がりのある空間で、吹き抜けと相まって風や光が建物の奥まで行き渡るようにしてある。個室以外は視線や空気が緩やかに連続する一体的な構成としている。 一般的に離れは別棟でつくるものだが、今回は別棟がなく一体になっている。物質的に一体でありながらも、その境目にちょっとした距離感を設けることで、心理的には分離した主屋と離れの関係を作れないかと考えた。核家族向けのコンパクトな既存建物は数多くあるが、時間を経て家族構成や周辺環境が変わったとしても、既存建物を活かしながら長期的に使ってゆくための試みでもある。 -中佐昭夫- Name of the Project : House with a Nested Room House renovation project which added a “Nested Room”, a big volume of eaves/ balcony and quasi-annex underneath, in the existing house. The existing house was a compact detached house of 72.04㎡ of total floor area whose residents were a couple, two children and their grandmother, 3 generations, The idea of adding “annex” within the house was conceived from a request of the couple to “make a room dedicated to grandmother”. Considering the future usage of the “annex” to benefit the entire family, independent “Nested Room” was designed to serve not only as a room for grandmother but also as a main bedroom for couple, a guest room, or kids’ room at their puberty. In order to increase the independence of the room, void/ wellhole was allocated around the room, connecting the room with stairs and bridge. 4.7㎡, maximum floor area that can be added to the building, was added to the second floor to extend as balcony to protrude from the existing building. Up the stairs is the roof of large volume of eaves covering Nested Room, a sunny open floor with a view which continues to the balcony. Above the open floor is spacious room with bare ceiling showing wooden framework filled with light and wind to be carried through the house via void. Other than the independent room, the house consists of unified continuous space where glances and air are exchanged. Usually an annex is built as a separate building, but in this project, it is included within the main building. Although they are integrated physically, by placing a bit of distance at the border of annex, we aimed to create a main/ annex relation psychologically. There are many compact detached houses for nuclear family already in place, but most of them only take in consideration the usage for family members at the time of construction. This is a project aimed at making a long term use of an existing house while the composition of the family and surrounding environment change in course of time. – Akio Nakasa – |
|||
