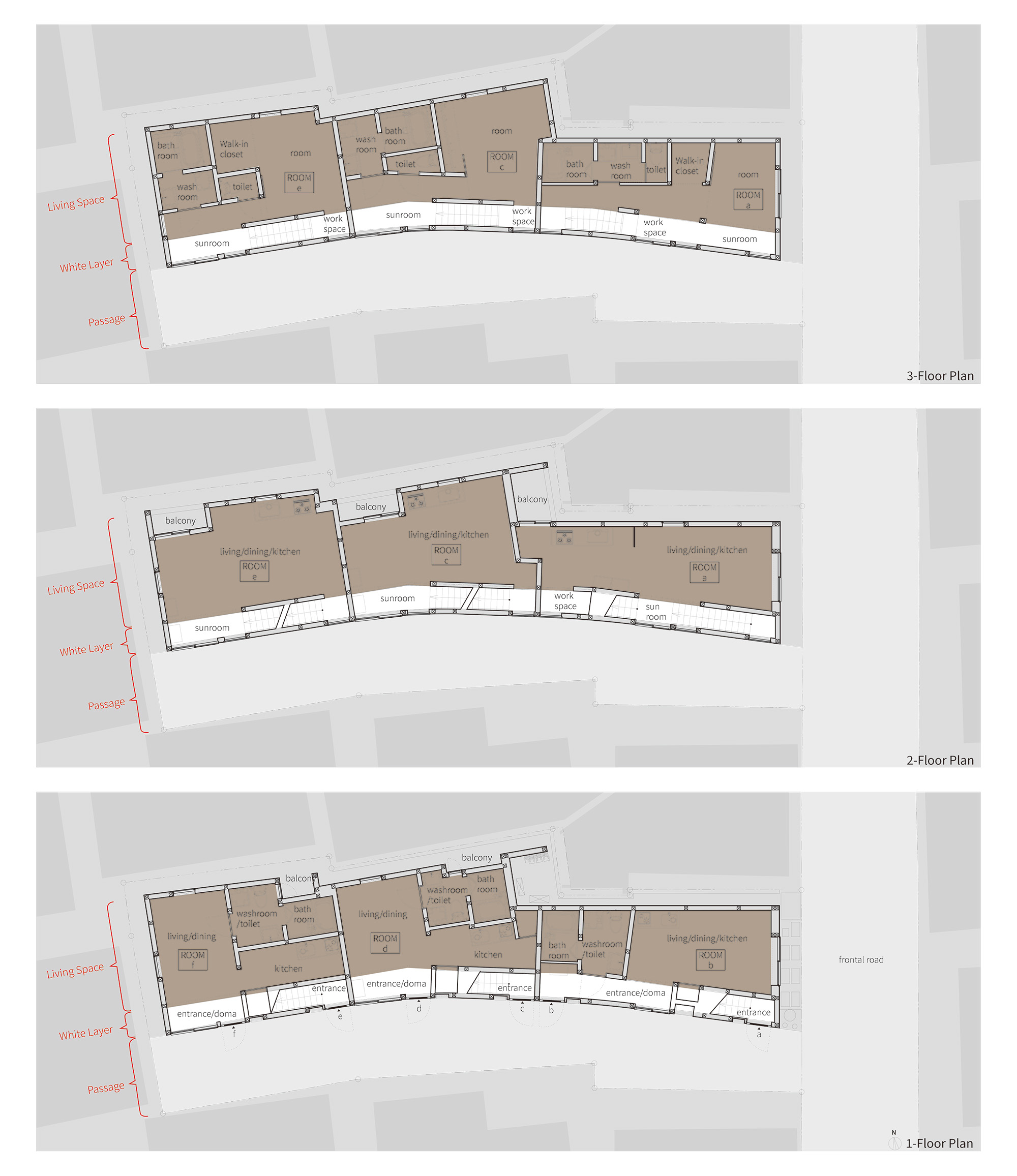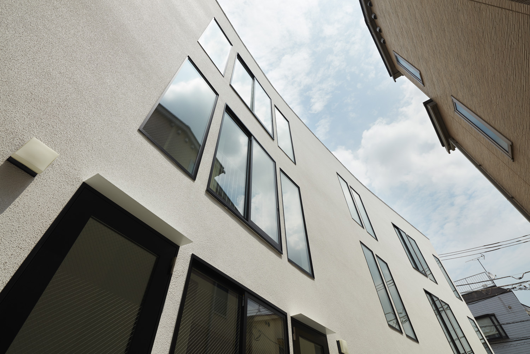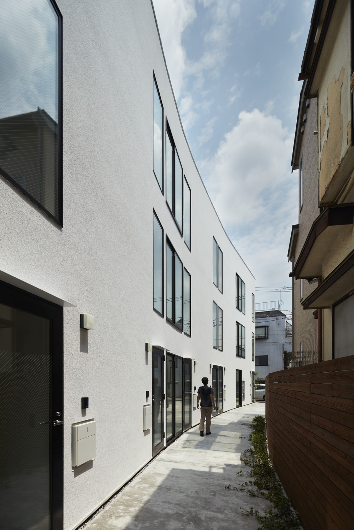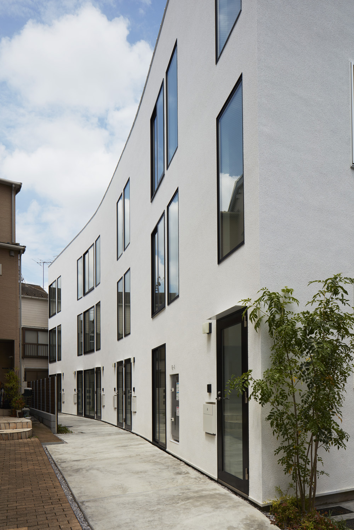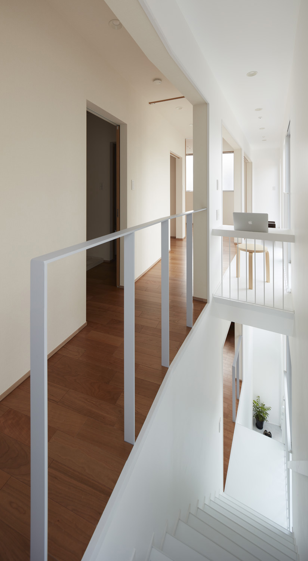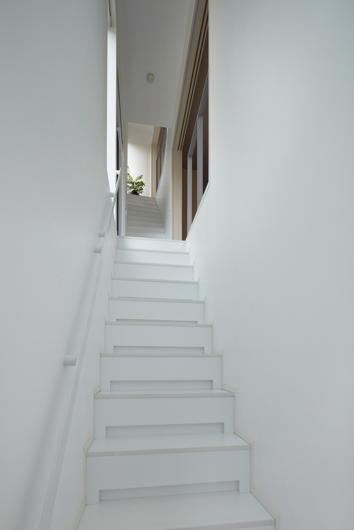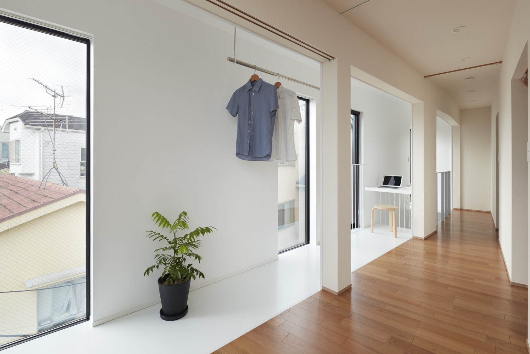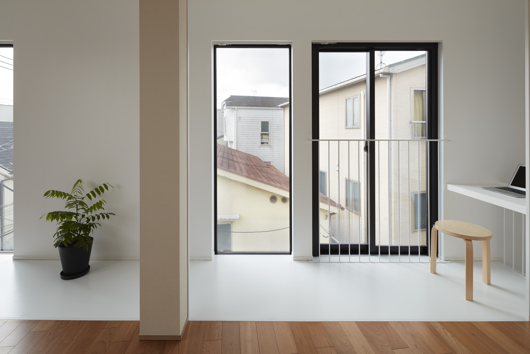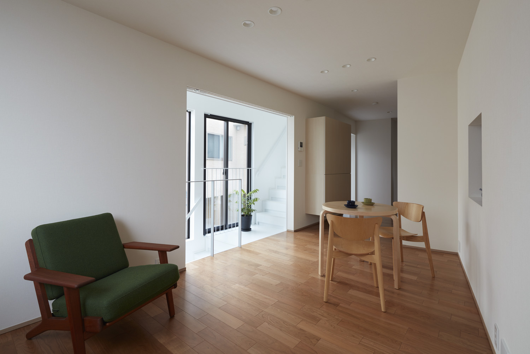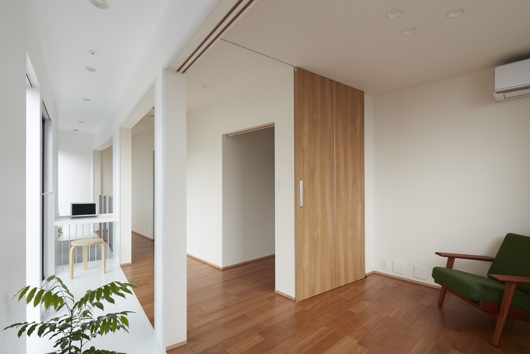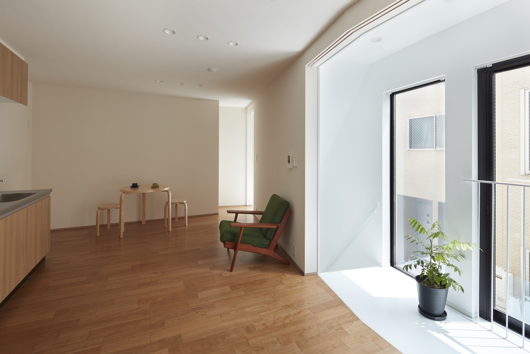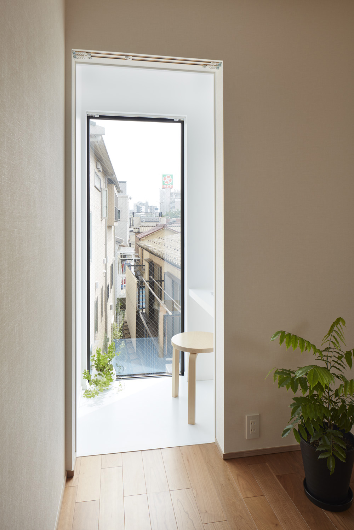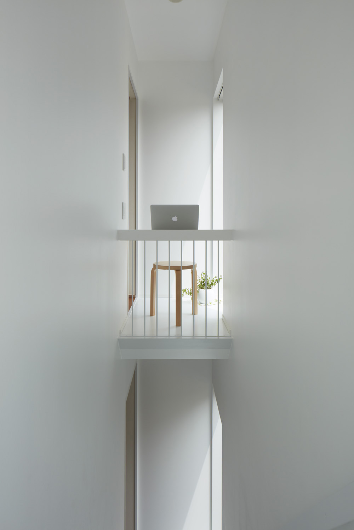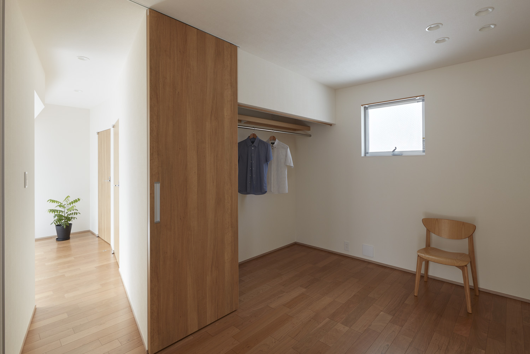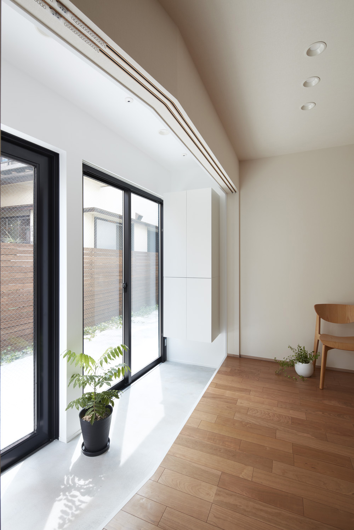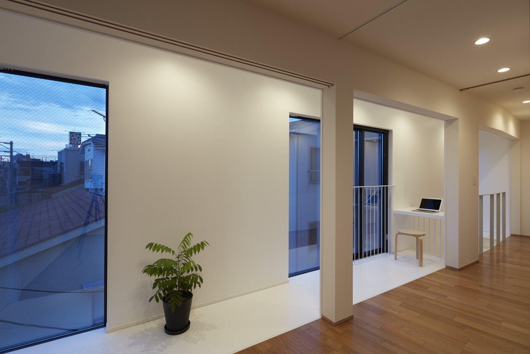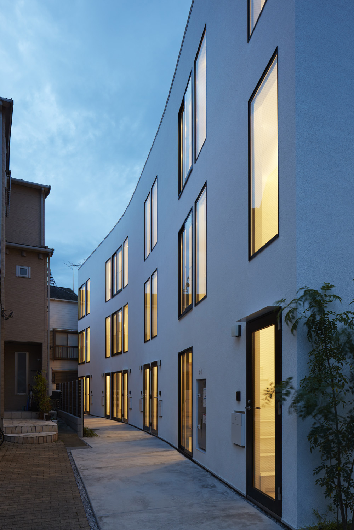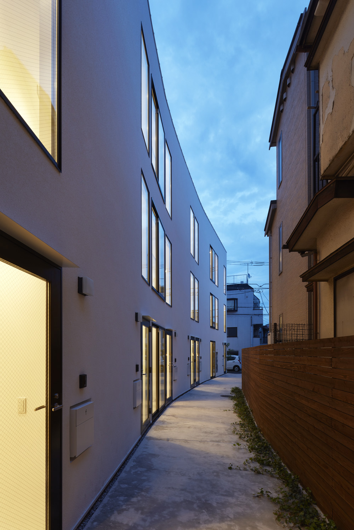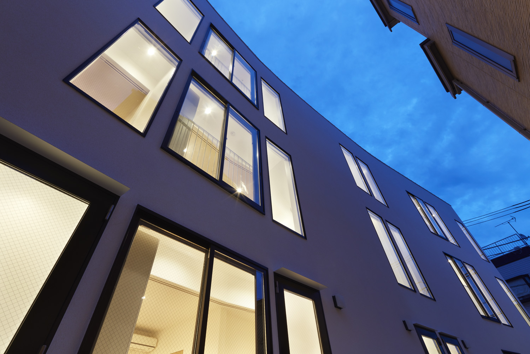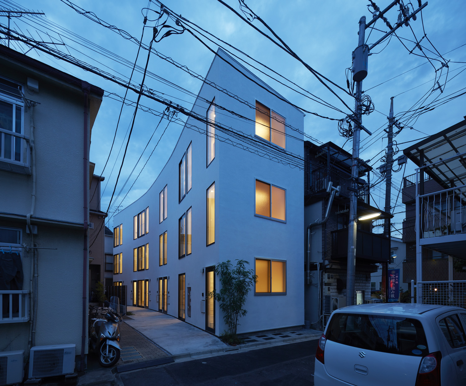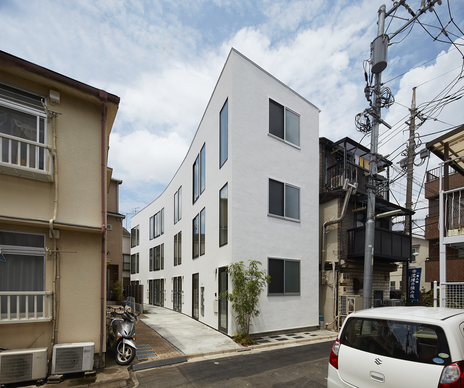

| 物件名 | : | E-1 | |
| 所在地 | : | 東京都品川区 | |
| 主要用途 | : | 長屋 | |
| 発注者 | : | 株式会社エステート | |
| 用途地域 | : | 第一種住居 | |
| 構造 | : | 木造 | |
| 階数 | : | 地上3階 | |
| 最高高さ | : | 9.543m | |
| 最高軒高 | : | 9.000m | |
| 前面道路 | : | 東側4.000m | |
| 敷地面積 | : | 167.490m2 | |
| 建築面積 | : | 88.200m2 | |
| 延床面積 | : | 251.960m2 | |
| 設計期間 | : | 2014年8月24日〜2016年1月11日 | |
| 工事期間 | : | 2016年1月12日〜2016年7月12日 | |
| 担当 | : | 中佐昭夫、加藤雅哉 | |
| 構造設計 | : | 堀江聡/堀江建築設計事務所 | |
| 設備設計 | : | 遠藤和弘、杉山容子/EOS plus | |
| 施工 | : | ジェイホームズ | |
| 賃貸仲介 | : | リネア建築企画 | |
| 掲載 | : | 『LiVES』 2016/OCT&NOV号 第一プログレス | |
| : | 『APARTMENT BUILDINGS』 2019/6月出版 Booq Publishing | ||
| 写真 | : | 矢野紀行 | |
|
前面道路から分岐する通路を敷地内に引き込み、そこから出入りする6つの賃貸住戸(1K3戸、1LDKメゾネット3戸)をつくった。玄関ドアを開けると、はじめに床・壁・天井を白くした細長い空間(=White Layer)があり、その向こうにLDK等の居室を配置している。 White Layerは通路に沿って建物の南側に面しており、通路からの光や風を受け止めて居室に届けると共に、通路との距離感を調整するバッファーとして機能する。間取りで言えば、White Layerは廊下・階段といった室内移動の動線であり、場所によっては土間・玄関・サンルーム・ワークスペースといった動線以外の用途にもなっている。 6つの住戸はそれぞれ違う間取りだが、White Layerを介して通路から前面道路、ひいては地域へ繋がっているという意味で同じ構造を持ち、それらを内包する建物は、緩やかなカーブを描くシンプルで統一された印象の外観となっている。 敷地は東京一の規模と言われるパルム商店街や東急武蔵小山駅から歩いて数分で、広がる路地のあちこちに生活の楽しさや便利さが点在するエリアにある。 地域の特性に寄り添いながら、独自の存在感と居心地を備えた共同住宅をつくろうと試みている。 -中佐昭夫- Name of the Project : E-1 A long three-story flat which consists of 6 dwelling units, 3 studios and 3 duplexes, stands along private passage diverged from the street in front of the premises. Behind the entrance doors of the flat is White Layer, long and thin space whose entire surface is painted in white. Behind the White Layer is living space such as kitchen, dining and living room. White Layer is facing south along the private passage, functioning as buffer zone between the passage and living space while receiving sunshine and wind from the passage and delivering them to living space. In terms of room layout, White Layer is where corridor and stairs are located, traffic line inside the flat, sometimes used as earthen floor, entrance, sun room, and work space. 6 dwelling units have different room layouts but share the same structure of White Layer/ living space. Residents would go out from White Layer through private passage to street in front of the premises and to local community. The flat building with simple facade draws a slow curve, giving unified impression to the exterior. The premises is located within a several-minute walk from Musashi-Koyama station and Palm, largest shopping arcade in Tokyo, where convenience and enjoyment of life are scattered in the alleys. This project is aimed to build a flat with distinct presence and comfort in unique environment of the community. – Akio Nakasa – |
|||
