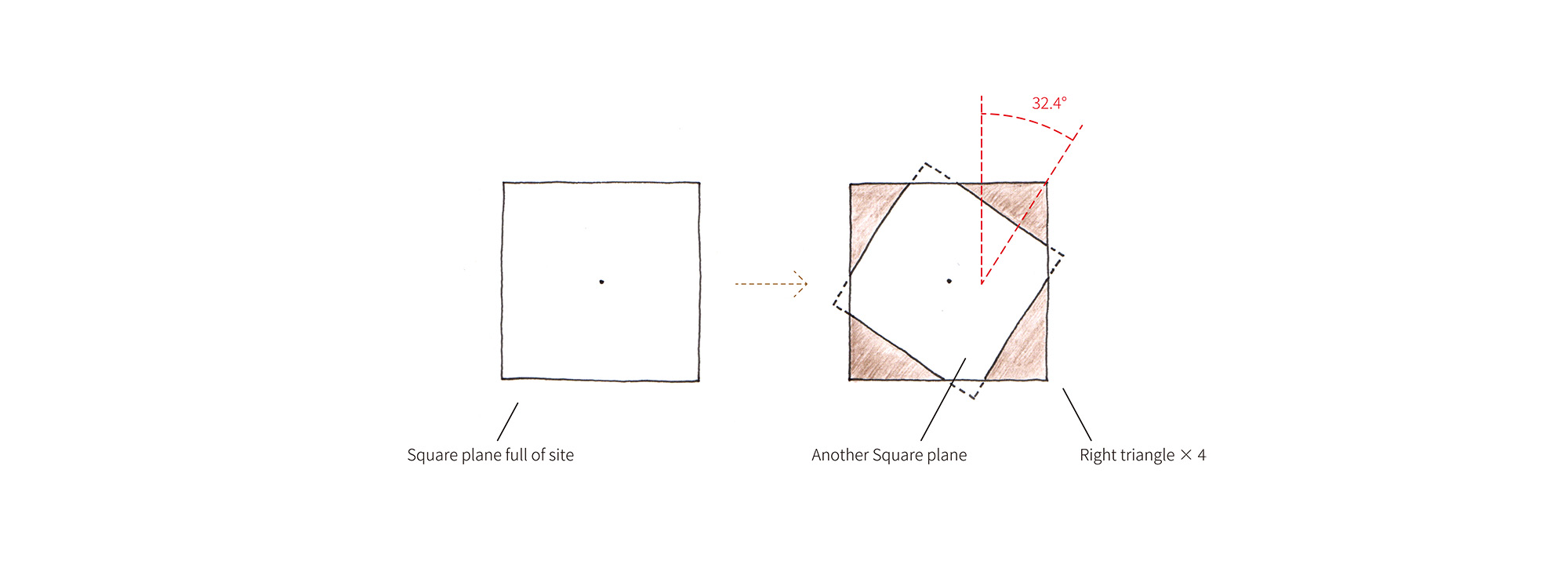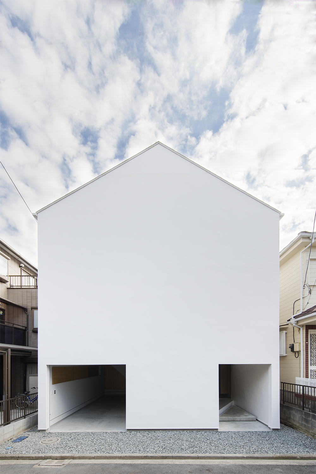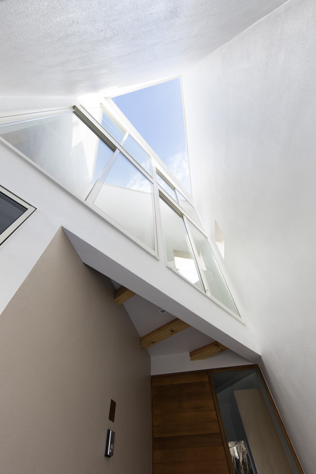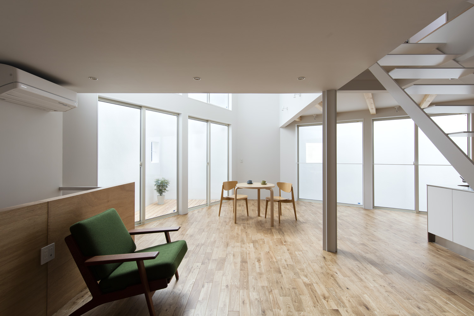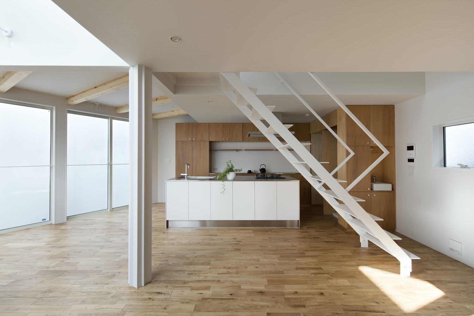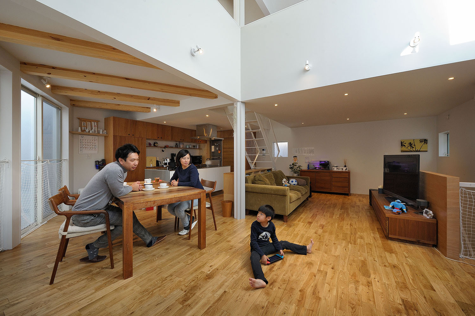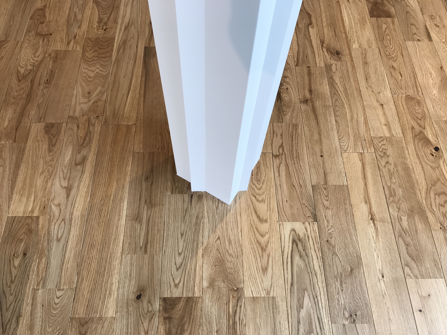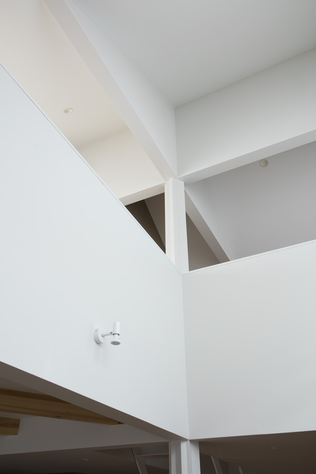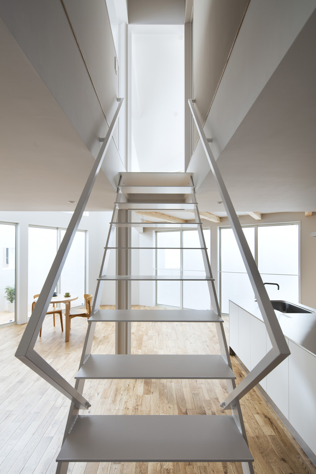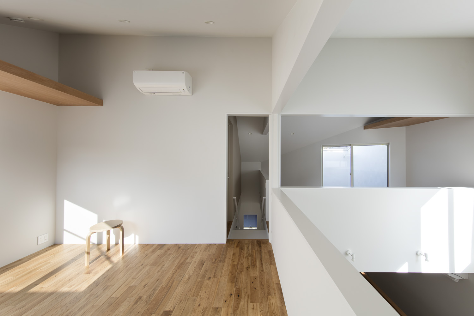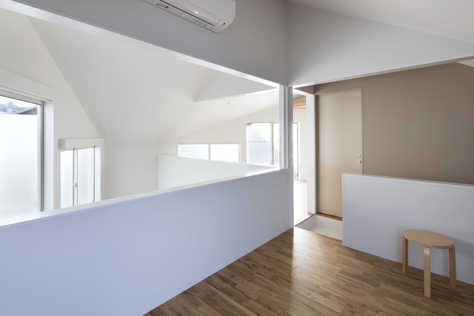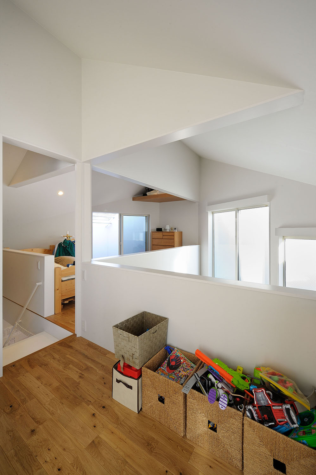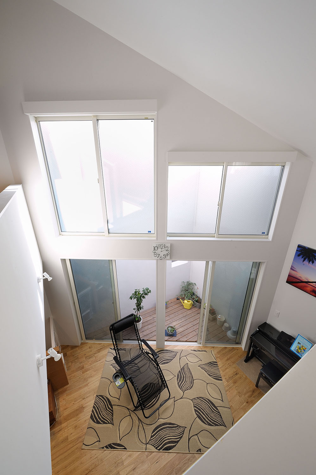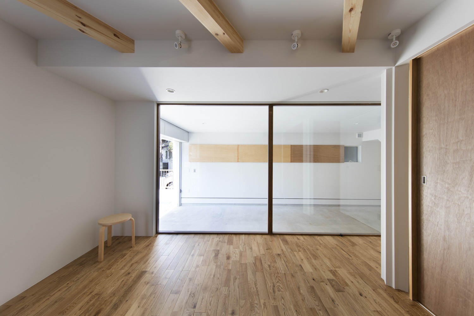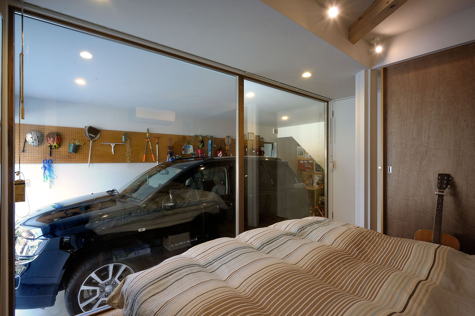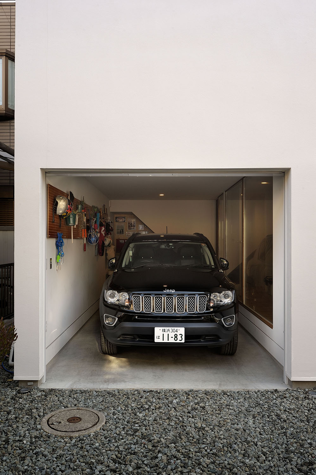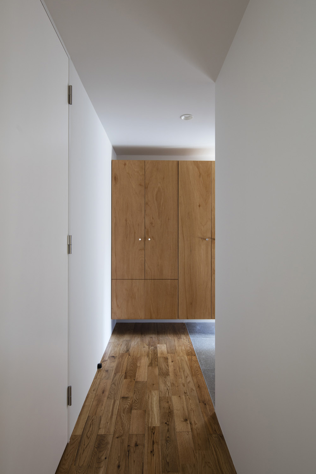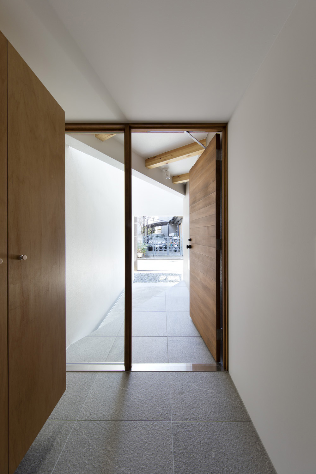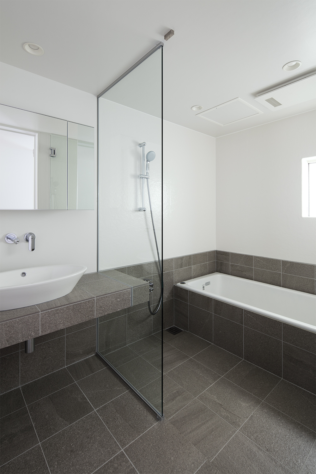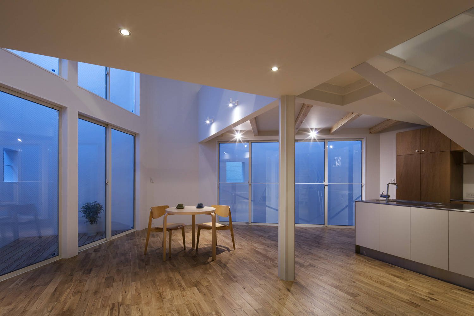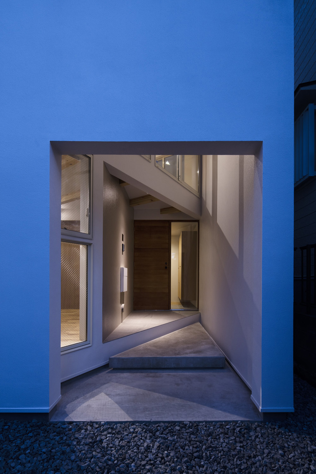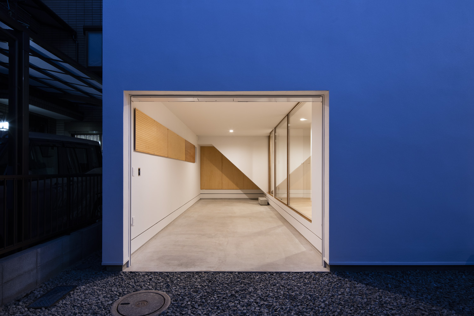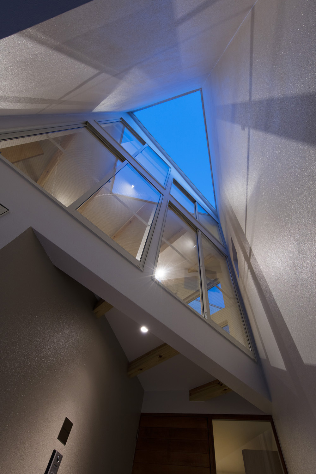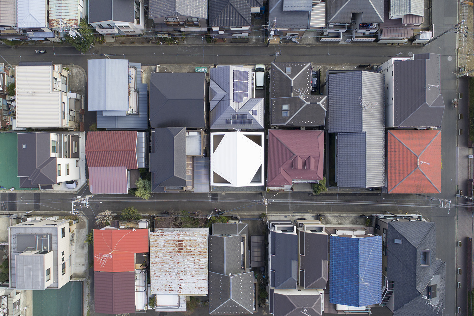

| 物件名 | : | 32.4°House | |
| 所在地 | : | 神奈川県横浜市 | |
| 主要用途 | : | 一戸建ての住宅 | |
| 発注者 | : | 個人 | |
| 用途地域 | : | 第一種中高層住居専用、準防火地域 | |
| 構造 | : | 木造 | |
| 階数 | : | 地上3階 | |
| 最高高さ | : | 9.587m | |
| 最高軒高 | : | 7.221m | |
| 前面道路 | : | 西側4.000m | |
| 敷地面積 | : | 85.960m2 | |
| 建築面積 | : | 51.510m2 | |
| 延床面積 | : | 105.950m2 | |
| 設計期間 | : | 2015年8月10日〜2016年6月30日 | |
| 工事期間 | : | 2016年7月1日〜2017年1月25日 | |
| 担当 | : | 中佐昭夫、天野徹平 | |
| 構造設計 | : | 森永信行/mono | |
| 設備設計 | : | – | |
| 施工 | : | キクシマ | |
| 掲載 | : | 『ENGENE WEB』 ENGINE・ハウス 2016/6月出版 新潮社 | |
| : | 『ENGENE』 2018/3月出版 新潮社 | ||
| 写真 | : | 矢野紀行、山下亮一 | |
| 整形な敷地に対して、ほぼいっぱいとなる正方形平面をはじめに設定した。
その内側に、ひとまわり小さいもう一つの正方形平面を想定し、中心の柱を軸にして時計回りに32.4度回転させ、外側の正方形平面との間に直角三角形の隙間を4つ作った。 外側と内側の正方形平面、および4つの直角三角形によって建物全体を構成している。 直角三角形の隙間は、玄関ポーチの吹き抜けや各部屋のバルコニーになると同時に、床面積や建築面積を許容範囲に収めるための、いわば引き算の空間にもなっている。外側の正方形平面をすべてそのまま建物として立ち上げると、予算から想定した床面積や法定の建蔽率をオーバーしてしまうからだ。 内側の正方形平面の壁に対してはできるだけ大きな窓を設け、外側の正方形平面の壁には控えめな開口部を設けている。そうすると、室内から窓越しに見えるのは隣家ではなく自宅の壁(=外側の正方形平面の壁)になり、窓に隣家からの視線を遮るカーテンがなくても過ごせるようになる。カーテンがないため、窓越しに見える自宅の壁まで室内からの視線が伸びて、床面積以上の広がりを感じることができる。壁は4つの直角三角形を経由して降りてくる光が柔らかく反射するようにツヤを抑えた白い塗装で仕上げ、感覚的な広がりを加えた。 周辺には同じような整形の敷地が続き、新旧の住宅が、やはり敷地に対してほぼいっぱいに立ち並んでいる。前面道路は私道であり、近隣の敷地所有者が持ち合う仕組みになっていて、幅は4m前後で広くはない。建物も人間関係もかなり近づき合った印象を与えるこの環境に、何十年も住み続けている世帯もあれば、近年引っ越してきた世帯もあり、住人の世代も幅広く、様々な生活が展開している。 今回の計画では、他所からやってきて、ここで新たな生活を始める夫婦と小さな子供たちの4人家族のために、周辺環境との距離感を建物によっていったん調節している。プライバシーを守りながら、静かで広がりのある室内を確保できればと考えた。 午後になると、前面の私道を下校の小学生たちが賑やかに通り過ぎ、どこからともなくピアノ練習の音が聞こえ、スーパーで買い物を済ませた大人が立ち話をする、そんな穏やかな風景が広がる。時間が経つにつれ、近づき合った周辺環境と4人家族の関係が、少しずつ馴染みながら自然に形づくられてゆくことを期待した。 -中佐昭夫- Name of the Project : 32.4°House A largest possible square floor plan was first drawn within the almost square lot of the house. Then a slightly smaller square plan was drawn inside the outer square, then it was rotated around the center of the square clock-wise by 32.4 degrees creating four right triangles inside the outer square; these are the elements which constitute the house, outer square, inner square and four right triangles in-between. Right triangle space serves as entrance porch or balcony of rooms of the house, and at the same time, subtracts adequate floor area from total floor area and building area to manage the area within allowed limit. If a house is built on the outer square, its total floor area would exceed the floor area which can be built within the budget or statutory building coverage ratio. Largest possible windows are designed on the walls facing right triangles, and modest openings are designed on the walls on the side of outer squares, thus, the view from the window is the wall of the owner’s house (inside the right triangle space) and not the next door, avoiding the sight from the next door without drawing the curtains. As the sight from the house is not blocked by curtains, the wall of the outer square can be perceived as the wall of the interior, giving the impression of larger space than the actual floor area. Inside the outer square, the walls are painted in mat white color, so that the light pouring through the four right triangle walls is mildly reflected on the walls. The house is built in a neighbor where lots of similar shape and size are prevalent and within the lots, old and new houses are built almost fully within the lots. The narrow street of four meters in width in front of houses is a community street whose ownerships are shared by the owners of the houses facing the street. In this neighborhood where houses as well as relationships of the residents seems close, some households are living for decades and some have just moved recently. The age groups are diverse and different life styles co-exist. The family of four, a couple and two children, who are moving from different neighbor and starting a new life here, have their privacy protected by the house which provides buffer between the life inside the house and the neighborhood outside. The house is meant to secure interior spacious and quiet. In the afternoon, community street in front of the house gets busy with children after school passing by, adults after shopping chatting and sounds of piano practice from someone’s house. We hoped that in time, the distance and relations between the neighbor and the family would gradually get closer and the family would blend in as part of the community. – Akio Nakasa – |
|||
