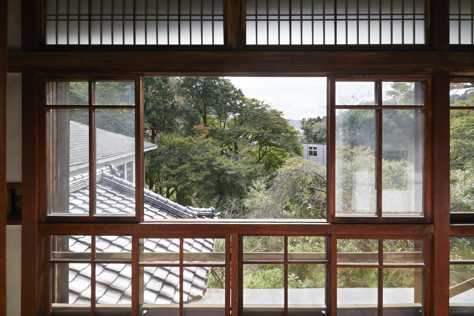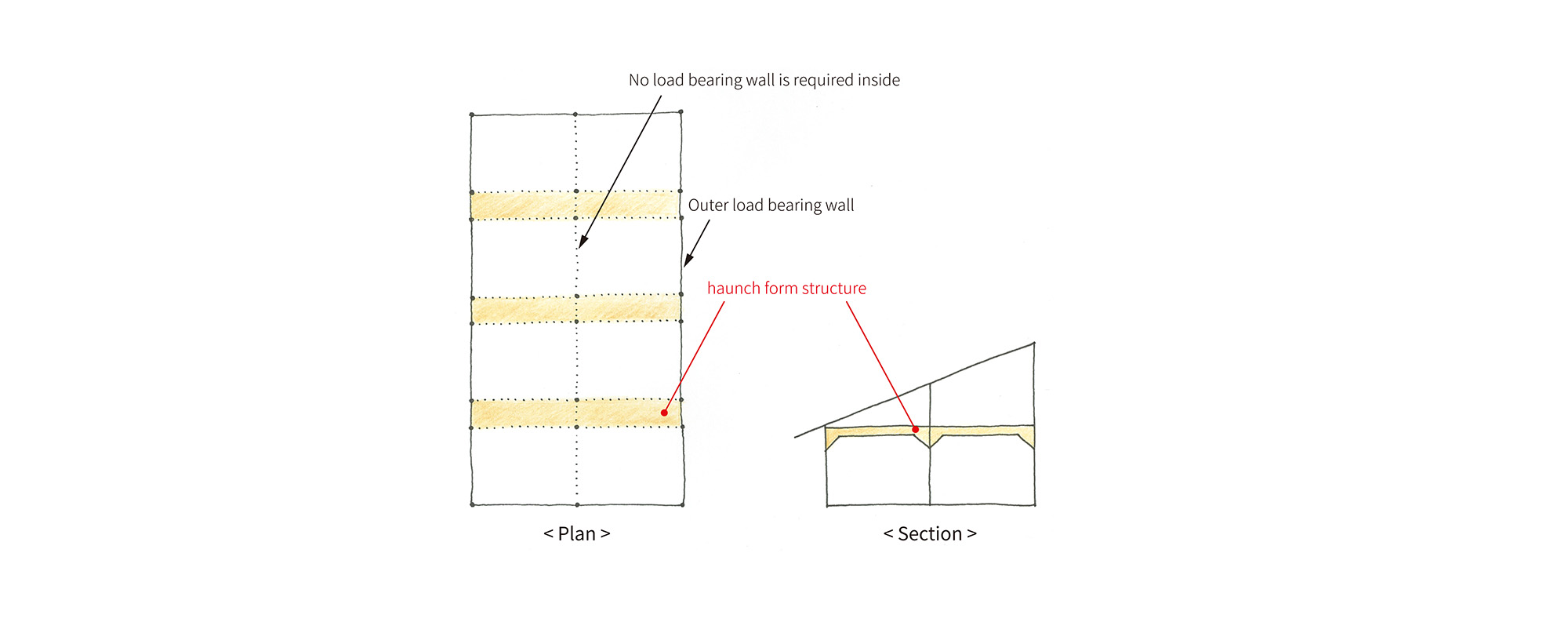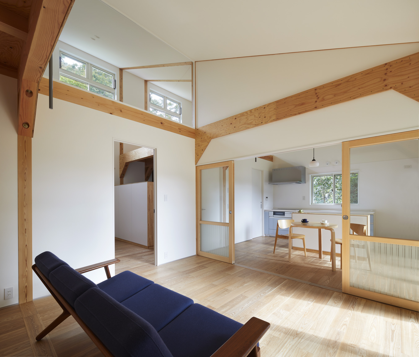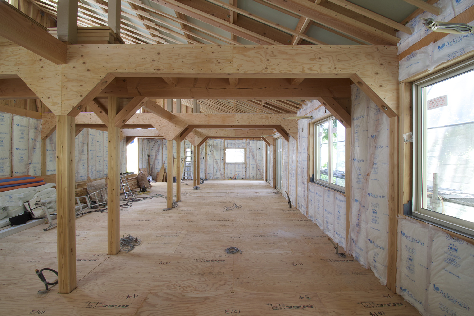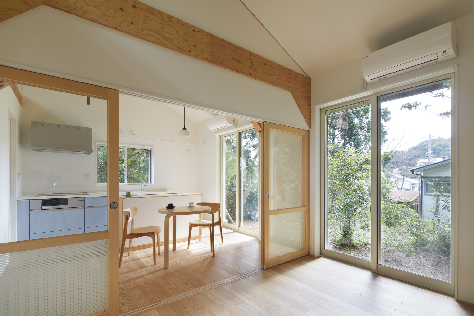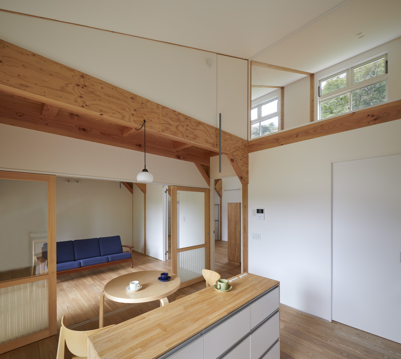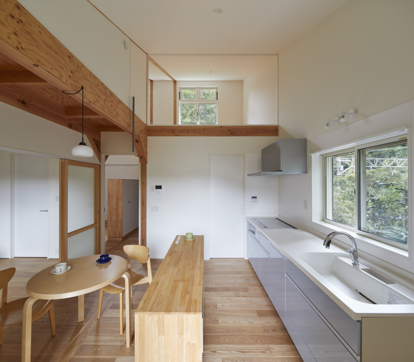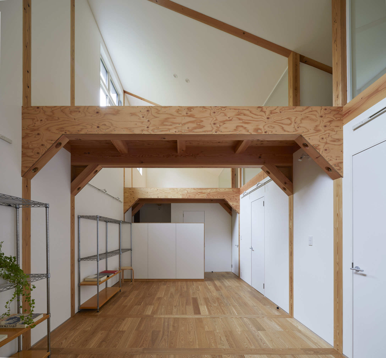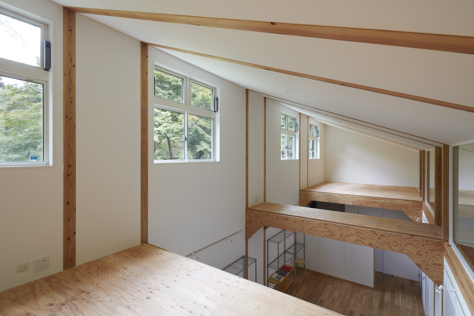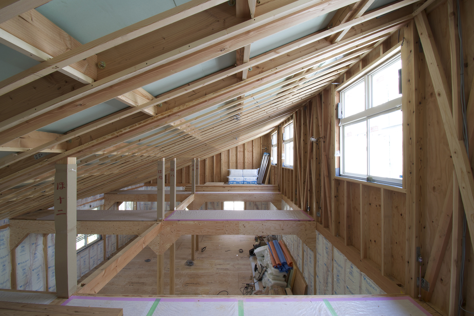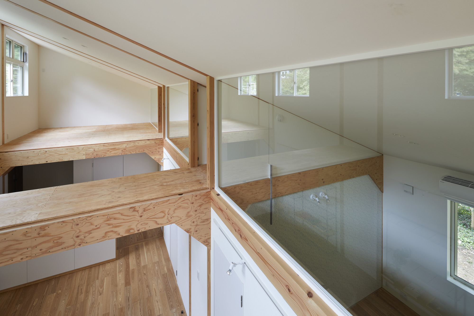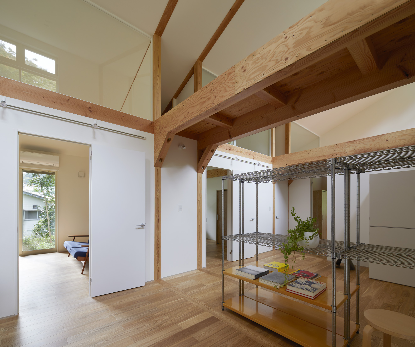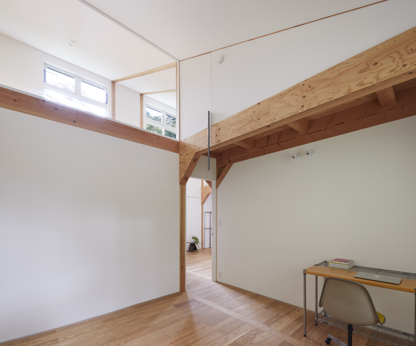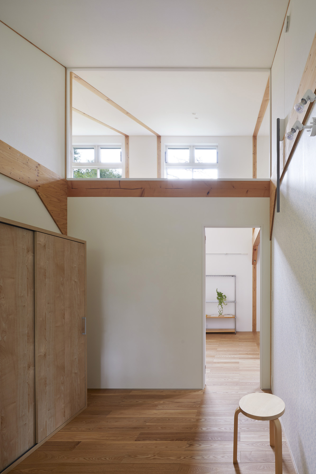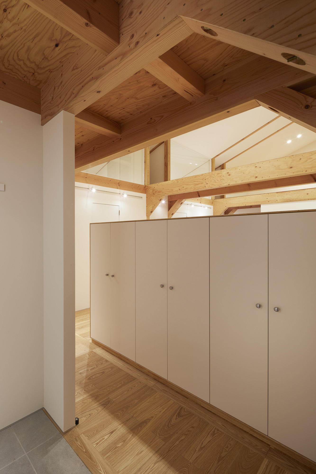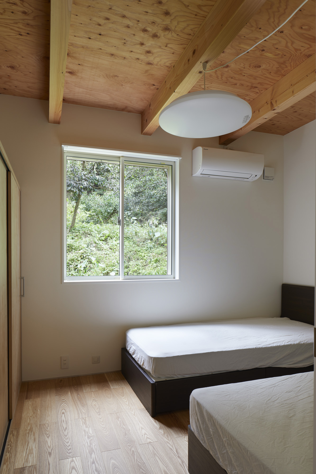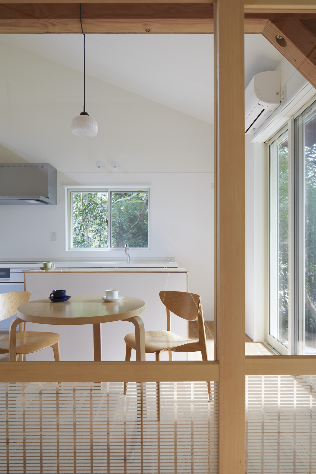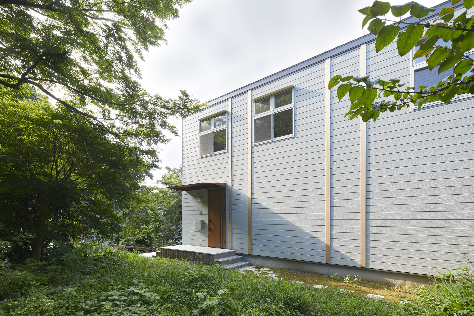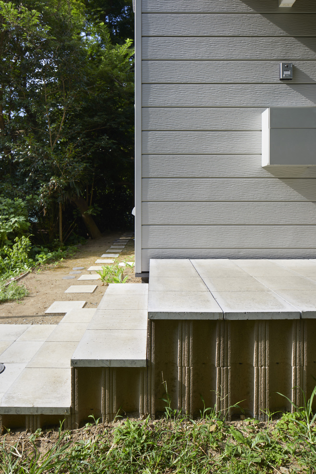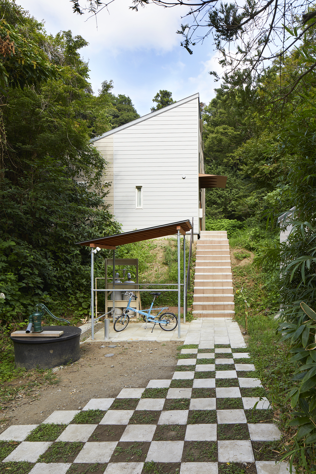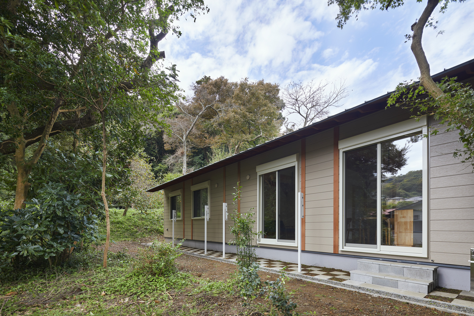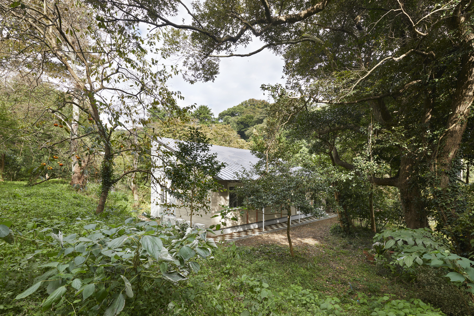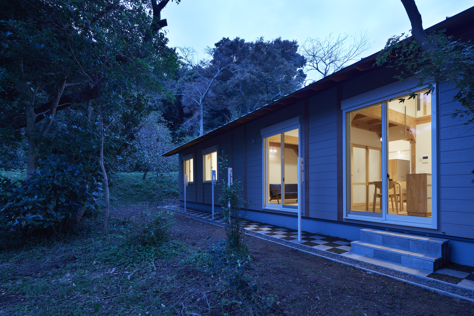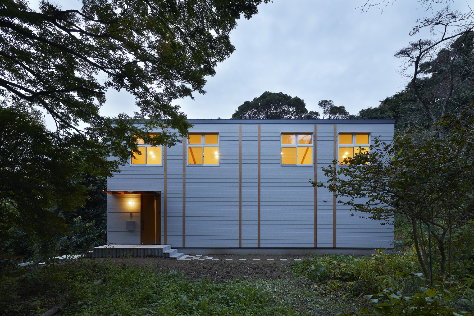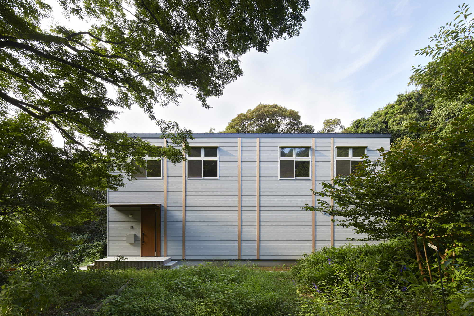

| 物件名 | : | Continuing House | |
| 所在地 | : | 神奈川県鎌倉市 | |
| 主要用途 | : | 一戸建ての住宅 | |
| 発注者 | : | 個人 | |
| 用途地域 | : | 第一種低層住居専用 | |
| 構造 | : | 木造 | |
| 階数 | : | 地上1階 | |
| 最高高さ | : | 6.521m | |
| 前面道路 | : | 東側4.000m | |
| 敷地面積 | : | 319.930m2 | |
| 建築面積 | : | 104.760m2 | |
| 延床面積 | : | 102.120m2 | |
| 設計期間 | : | 2016年1月21日〜2017年4月4日 | |
| 工事期間 | : | 2017年4月5日〜2017年10月17日 | |
| 担当 | : | 中佐昭夫、天野徹平 | |
| 構造設計 | : | 森永信行/mono | |
| 設備設計 | : | – | |
| 施工 | : | 縁建設 | |
| 掲載 | : | 『100%LiFE』 マガジンハウス | |
| 受賞 | : | 2018年 ニチハ賞 | |
| 写真 | : | 矢野紀行 | |
| 建主の奥様の生家は昭和初期に建てられた和館・洋館併設住宅で、鎌倉駅から歩いて15分ほどの山あいにある。東向き斜面に庭を見下ろす高台で、木々や草花に囲まれ、野生のリスが行き来する緑豊かな環境だ。しかし築90年が経って老朽化し、相続への対応も迫られる中で、一時は維持継続の問題に直面していた。人手に渡って解体され、開発によって木々が伐採されると環境は一変してしまう。かといって、何か手を打たなければ維持費はますます増えてゆく。様々な協議が行われた結果、敷地ごと登録有形文化財「旧坂井家住宅和館」「旧坂井家住宅洋館」として公益財団法人鎌倉風致保存会に寄付されることになった。さらに鎌倉風致保存会の事務所がその洋館に入居することになり、むしろ積極的に手入れされることになった。
その過程で、敷地の一部は寄付せずに残された。相続への対応や子育てがひと段落した後、建主夫婦2人で暮らす新しい住宅を建てるためである。設計はそのようにしてスタートした。 残された敷地からみて、旧坂井家住宅は北側に位置している。奥様の生家とはいえ、文化財として寄付されているため不特定の見学者が訪れる。したがって北側は、手入れされた旧坂井家住宅の庭を借景としたアプローチおよび玄関とした。窓は高所のみとして、見学者からの視線に配慮している。 その一方で、南側にプライベートでこぢんまりとした庭をつくり、掃き出しの窓を設けて室内外の連続感を持たせている。屋根は北から南への片流れとし、掃き出しの窓の上に軒を伸ばすことで、洗濯物干しや梅干しづくりに役立つ幅の広い軒下空間を設け、室内外の連続感に実用性を付加している。 終の住処、とはよく聞く言葉だが、そうでありながらも、子育てを終えた夫婦2人から子供の世代に引き継いでゆける住処がつくれないかと考えた。それは、生家の維持継続の問題に直面したという背景があるからだ。建物外形はシンプルな長方形にして、耐力壁をすべて外周に収め、将来の間取り変更での制約を減らした。室内は真壁作りとして構造体を見せ、直接手をつけられるようにしてある。法的には1階建てだが、吹き抜けの梁の上に剛性のある床を張れば、2階建てとして再度の確認申請が成り立つように耐力を逆算してある。それらの結果として、柱と梁の接合部に方杖を合板で挟んだハンチ型の構造体が生まれ、内観の特徴になった。 外壁材も維持継続を目的として、軽くて耐久性の高い金属サイディングを選んでいる。室内を真壁作りとする際、法的には柱部分の室外側に金属サイディングが使用できないため、けい酸カルシウム板と保護塗料を塗布した西洋杉の押し縁を取り付けた。時間とともに押し縁の部分だけは経年変化してゆくが、それによって金属サイディングで覆われた現代的な外観を、時間を重ねてきた旧坂井家住宅の外観と、少しだけでも呼応させられればと考えた。 訪れた見学者が旧坂井家住宅の二階縁側に上がり、新しく建った住宅を眺めたとしても、新旧住宅の格子窓のデザインが揃えてあることや、経年変化してゆく押し縁の意味には気付かないかもしれない。しかし、新旧住宅の関係には、それくらい微かな表現がちょうどいいのではないかと感じている。 -中佐昭夫- Name of the Project : Continuing House Childhood home of the wife of the client is a combination of Japanese and western style house built in the beginning of Showa era which stands on a hill about 15-minute’s walk from Kamakura station, historic town and tourist destination. It is located on slope of a hill looking down garden in east, verdant environment where wild squirrels run about in trees and flowers. Becoming decrepit 90 years after the construction, the house once faced difficulty in maintaining and surviving with imminent issues of inheritance. Environment of a building could be transformed once the ownership of the property is transferred, and building and trees torn down. However if measures had not been taken, the cost of maintenance would have increased further for the client. After discussing several options, the client decided to donate their Japanese traditional style and western style house together with the land to Kamakura city as “Former Sakai Residence”, to be preserved as registered tangible cultural property. Furthermore it was decided to be utilized as the office of Kamakura Scenery Preservation Commission and be actively maintained. In the process of donation, part of the lot remained with the client for them to build a new house to live after they have settled inheritance affairs and their children became independent. The design of this project began in this context. From the remaining lot, Former Sakai Residence, cultural heritage and childhood home of the wife of the client, is located in the north, to which many strangers will be visiting. Therefore on the north of the lot is entrance approach of their new house making use of the well-kept garden of Former Sakai Residence as borrowed scenery. No fence was installed on the border of the lot, and windows are located in the height to mind the views from the visitors. On the other hand, small private garden was designed on the south where terrace windows are facing to create continuity of interior and exterior. Shed roof is sloping north-south and extends eaves over terrace windows to make enough space for hanging out the laundry, drying Japanese plums to make pickles, and other house works, adding practicality to the continuity of interior and exterior. We hear the word, final home, when building a house. However we supposed this house to be not a final home for empty nesters but a house continuing to child generation. This is a concept that the couple arrived at after facing the issue of maintaining wife’s natal home. The exterior form of building was designed simple rectangular to allocate bearing walls in the circumference and leave flexibility in the layout of interior space. Interior walls are Shinkabe (a type of plastered wall in which structural members are exposed) to show the structure and be directly changed. Statutorily, the building is one story, but bearing force of the structure is back-calculated for the building to be re-applied as two-story building if rigid floor is installed on the beams of high ceiling. As a result, haunch form structure was created, holding combining pillars, beams and diagonal braces by plywood, and made characteristic interior. For purpose of maintenance sustainability, light and durable metal siding was selected for exterior wall material. When employing Shinkabe for interior, metal siding could not be employed for exterior side of pillars for legal reason, thus molding made by calcium silicate board and cedar with protective coating was employed. Molding part of the exterior wall will age by the time, and this transformation, we hoped, will bring its modern exterior with metal siding closer to the aged exterior of Former Sakai Residence to stand in harmony. – Akio Nakasa – |
|||
