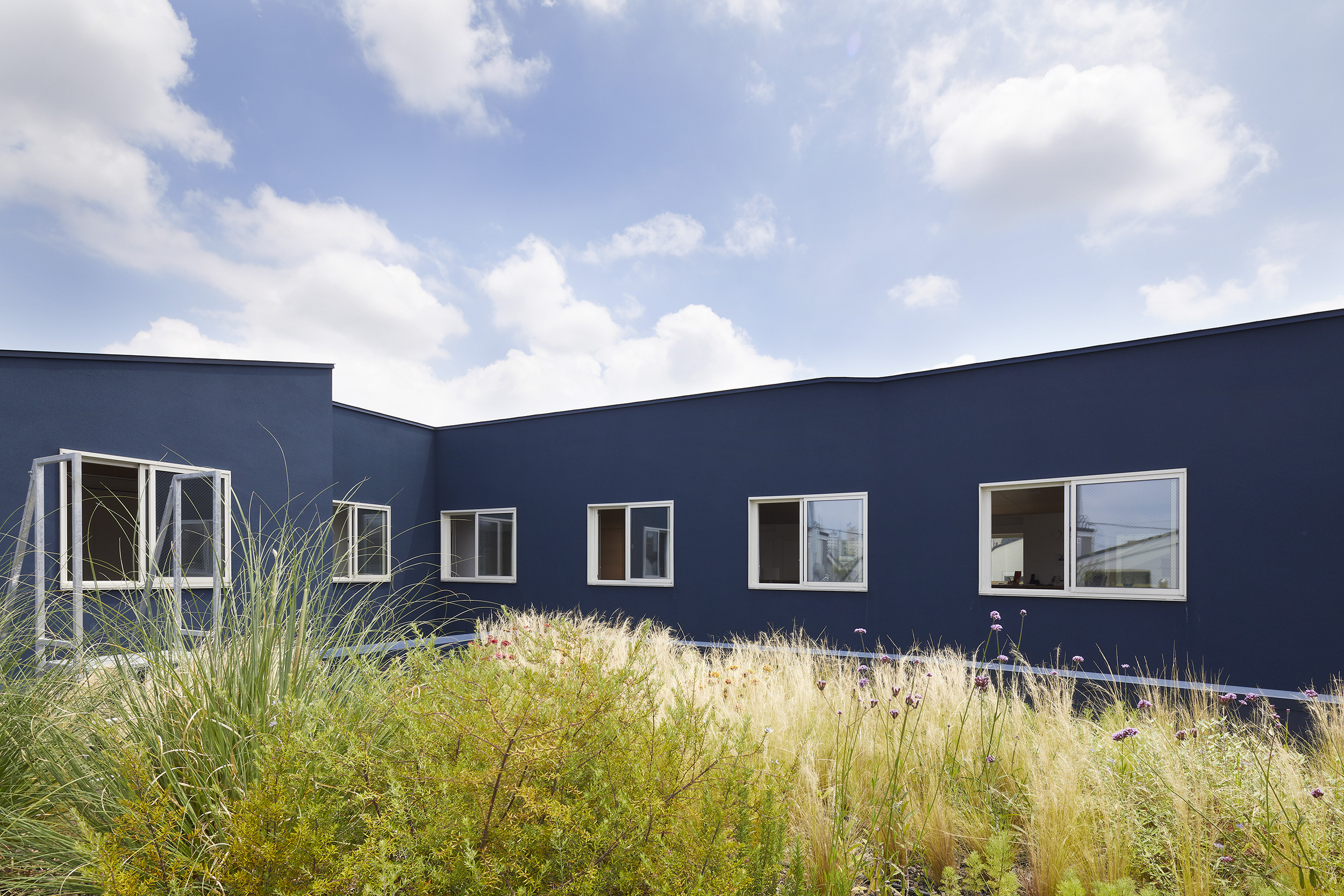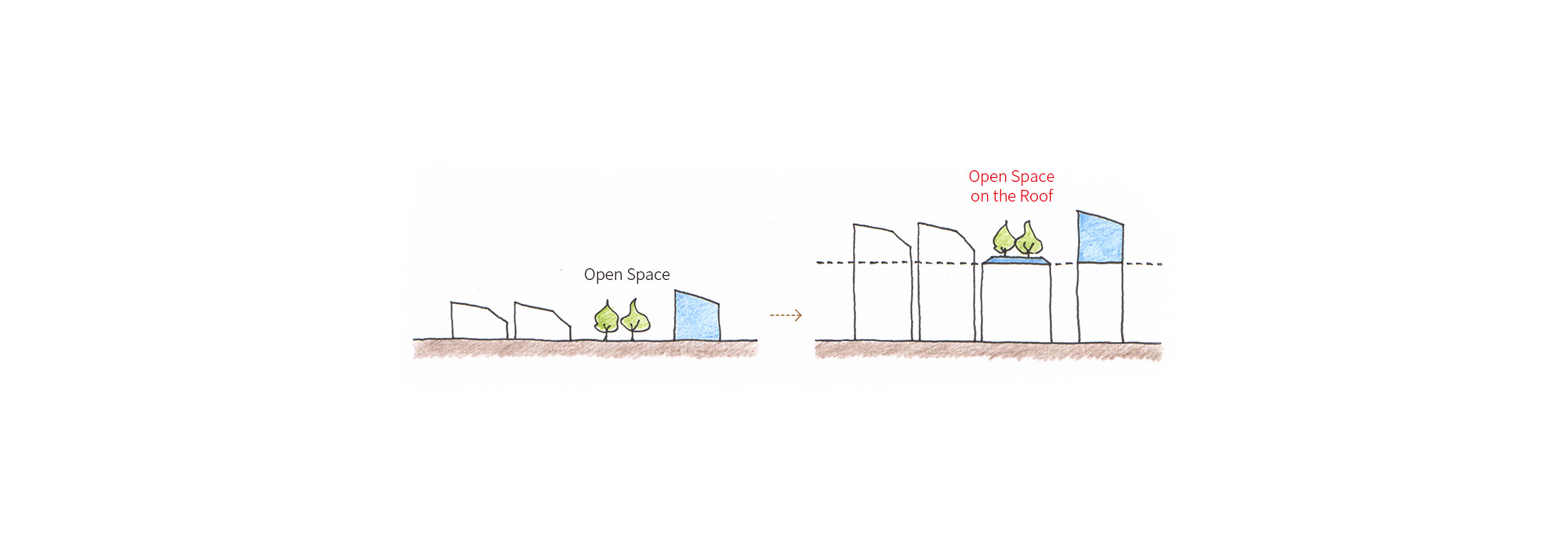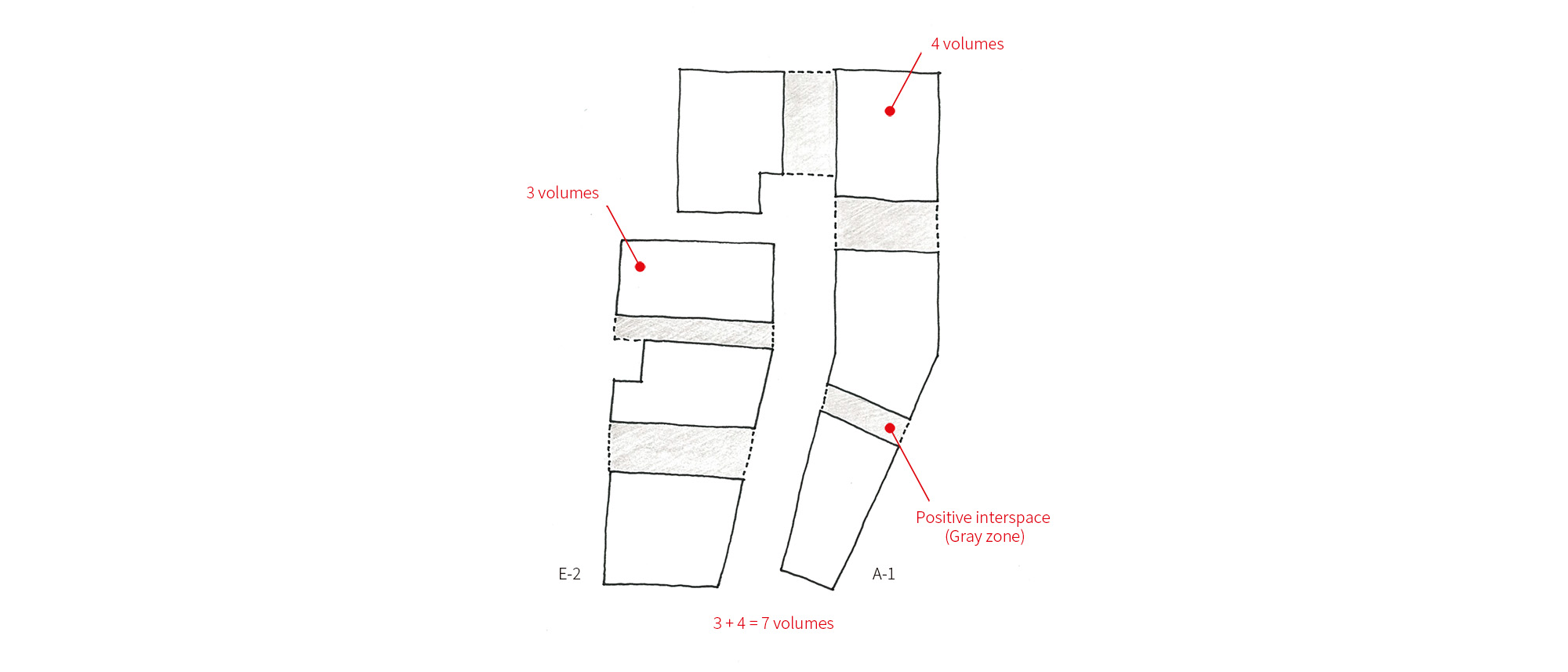

| 物件名 | : | E-2 | |
| 所在地 | : | 東京都世田谷区 | |
| 主要用途 | : | 共同住宅 | |
| 発注者 | : | エステート | |
| 用途地域 | : | 近隣商業地域 | |
| 構造 | : | 鉄筋コンクリート造+木造 | |
| 階数 | : | 地上2階 | |
| 最高高さ | : | 7.037m | |
| 最高軒高 | : | 6.159m | |
| 前面道路 | : | 南側6.360m | |
| 敷地面積 | : | 99.680m2 | |
| 建築面積 | : | 78.640m2 | |
| 延床面積 | : | 131.020m2 | |
| 設計期間 | : | 2017年3月25日〜2018年3月12日 | |
| 工事期間 | : | 2018年3月13日〜2018年11月2日 | |
| 担当 | : | 中佐昭夫、加藤雅哉 | |
| 構造設計 | : | 森永信行/mono | |
| 設備設計 | : | 皿井寿幸、浅野光、池田匠/設備計画 | |
| 設計協力 | : | TSUBAKI(造園) | |
| 施工 | : | 天山工務店 | |
| 賃貸仲介 | : | リネア建築企画 | |
| 掲載 | : | 『ENGENE WEB』 ENGINE・ハウス 2020/6月出版 新潮社 | |
| : | 『ENGENE』 2020/4月出版 新潮社 | ||
| : | 『MODERN LIVING』2019/NOVEMBER号 ハースト婦人画報社 | ||
| 受賞 | : | NICHIHA SIDING AWARD 2019 ゴールド賞 | |
| 写真 | : | 矢野紀行 | |
| 屋上にオープンスペースを備えた二階建ての共同住宅。2016年に竣工した隣地の「A-1」とオーナーが同じであり、「E-2」と「A-1」の関係を、近隣住宅や前面道路も含めた周辺環境全体の中で考えることから計画がスタートした。賃貸物件であることから収益に必要な面積を確保しつつ、高さを2階建てに抑えることで、周辺に対する日当たりや見晴らしへの影響に配慮している。屋上にあるオープンスペースは、「A-1」の3階にあるオーナー住戸と同じ高さに揃えてあり、四季によって表情を変える草木の庭として設えることで、オーナー住戸の窓からだけでなく、近隣住宅からも楽しめる空中の緑地としている。共同住宅の間取りは全てメゾネットで、3つのボリューム(=3世帯)に整理し、グレーゾーンと呼ぶ隙間空間を介して連続させている。それぞれのボリュームは、コンパクトな近隣住宅の建築面積を一回り小さくした程度で、それらによって3階のオープンスペースを支えている。3つのボリュームは周辺住宅と近接しているため、窓は視線に配慮した型板ガラスにして必要最低限の面積とし、外壁は周辺住宅に使われているのと同様のサイディングで仕上げてドライな表情を持たせた。グレーゾーンは3つのボリュームへ出入りする動線やバルコニーになっていて、その部分の窓は透明ガラスにして最大限の面積をとり、そこから3つのボリューム内部へ間接的に光を導くようにすることで、プライバシーの確保を試みている。こういった空間構成・開口部の作り方・素材の選び方は、「A-1」のルールを踏襲している。
大正末期から昭和初期に住宅地としての開発が始まったと言われているこの地域では、宅地内の豊かな緑によって落ち着いた住環境が保たれているものの、古い大きな住宅が取り壊されて更地になり、それが細分化されて高密度な住宅群になるという流れの中で、緑が徐々に失われつつある。一定以上の規模であれば区が定めた緑化条例が適用されるが、細分化された住宅では適用されないことが一因と考えられる。 一方で、グリーンマップを作成するなど、住環境を維持してゆくために20年以上前から活動している地域のNPO法人もある。「E-2」「A-1」のオーナーと同じように、行政に頼るというよりも、住民それぞれができることを地道に拡げてゆくという考え方だろう。 「E-2」と「A-1」を合わせると敷地面積は280.51平方メートル、延床面積は426.70平方メートル、世帯数は7に拡がる。両者の間に生まれた2mあまりの隙間は前面道路から引き込まれた細い街路のように奥へ伸びて、各世帯へのアプローチとして機能する。日当たりは良くないが、耐陰性のカエデやシダのある露地としてむしろ積極的に整えることで、日当たりの良い屋上のオープンスペースとは対比的な緑地をつくっている。 「E-2」が竣工してしばらく経ったある日、ロールスクリーンが閉めっぱなしになっていた近隣住宅の窓辺の様子が変わったことにオーナーが気づいた。ロールスクリーンが上がり、「E-2」屋上に育った草木に呼応するように、窓台に観葉植物が置かれるようになったとのこと。ちょっとしたことだが、計画意図が近隣に伝わったことを表すエピソードとして、嬉しく思った。 -中佐昭夫- Name of the Project : E-2 E-2 is a project of two-story duplex apartment with open roof garden. The owner of E-2 is the same as “A-1” which was completed in 2016 in adjacent land, thus this projected started by framing the relation between E-2 and A-1 in surrounding environment such as adjacent houses and frontal road. Being property for rent, sufficient floor area to yield profit was secured for the apartment while the height of the building was reduced to two stories so as not to block sunlight or view of neighbors. Open garden on the roof is designed on the same level as the third floor of “A-1”, which is the residence of the owner. This hanging garden which changes landscape by the seasons can be enjoyed from the owner’s windows as well as those of neighbors. The project consists of three volumes / households, all duplex apartments, which stand next to each other in between interspace called “gray zones”. Three volumes, slightly smaller than compact houses in the neighbor, hold up the open garden roof. As they stand very close to adjacent houses, windows facing outward are of minimum necessary size made by patterned glass. Siding similar to the ones used for walls of neighboring houses is selected for exterior finishing to give a dry expression. Gray zones serve as traffic lines and balconies, and windows facing inward are of maximum size with transparent glass which conduct light indirectly inside three volumes while securing privacy. The selection of materials, space composition and rules for openings follow the patterns in “A-1”. Residential land development in this area is said to have started around ninety years ago at the turn of Eras from Taisho to Showa. It has maintained quiet living environment with abundant green within residences, but as large houses are dismantled to make raw land which is segmented into densely populated smaller lots, greenery is gradually disappearing. One of the reasons for diminishing greenery is that Urban Greenery Act is only applied to lots larger than certain standard and not to smaller houses in subdivided lots. Local NPO has been active for more than twenty years working on maintaining living environment by producing green map. Some people, like the owner of “E-2” and “A-1”, is working under policy that residents contribute in their capacity to sustain greenery in grass-root activity rather than depending on administration. The premises area of “E-2” and “A-1” combined is 280.51 sqm, gloss floor area 426.70 sqm, and households are 7. Two-meter wide interspace between two projects stretches from frontal road to the back of the premises like narrow passage, serving as approach to all the households. The passage does not enjoy good sunshine but arranging shade-tolerant plants such as maple trees and ferns gave this open space contrasting feature compared to roof garden. Sometime after the completion of “E-2”, the owner noticed a change in the windows of neighbors, whose roll-up screens had usually been closed down. The roll-up screens are now up and house plants can be seen by the windows as if they are echoing with presence of plants in the roof garden. It may be a small change, but it did us proud as it shows that our design intention has reached the neighbors. – Akio Nakasa – |
|||


.jpg)
.jpg)
.jpg)
.jpg)
.jpg)
.jpg)
.jpg)
.jpg)
.jpg)
.jpg)
.jpg)
.jpg)
.jpg)
.jpg)
.jpg)
.jpg)
.jpg)
.jpg)
.jpg)