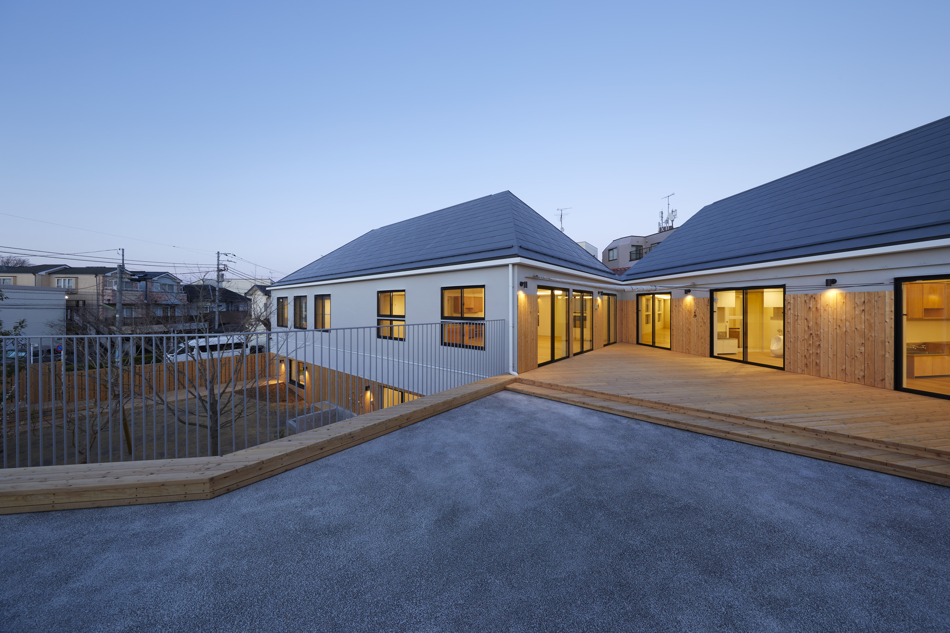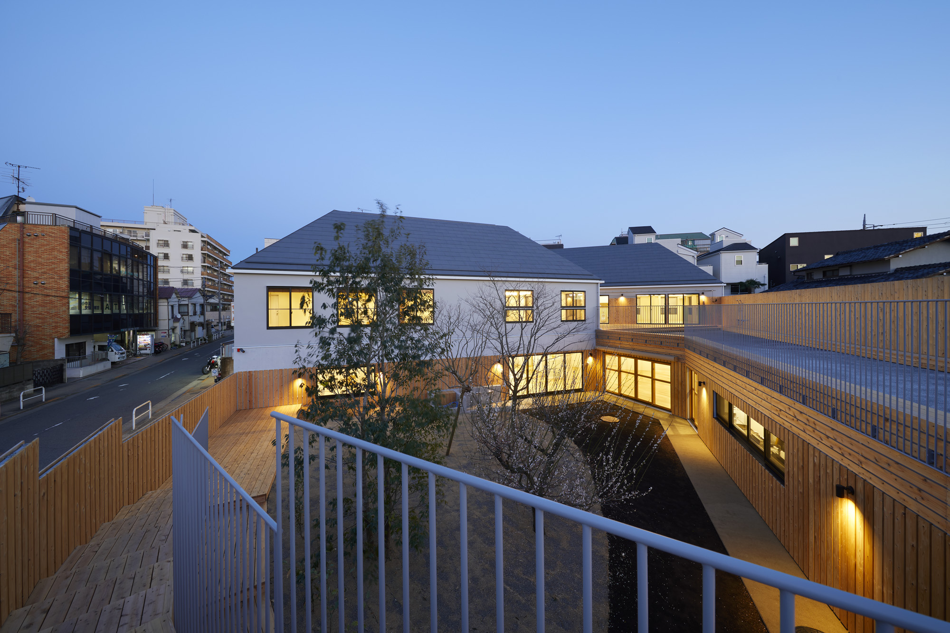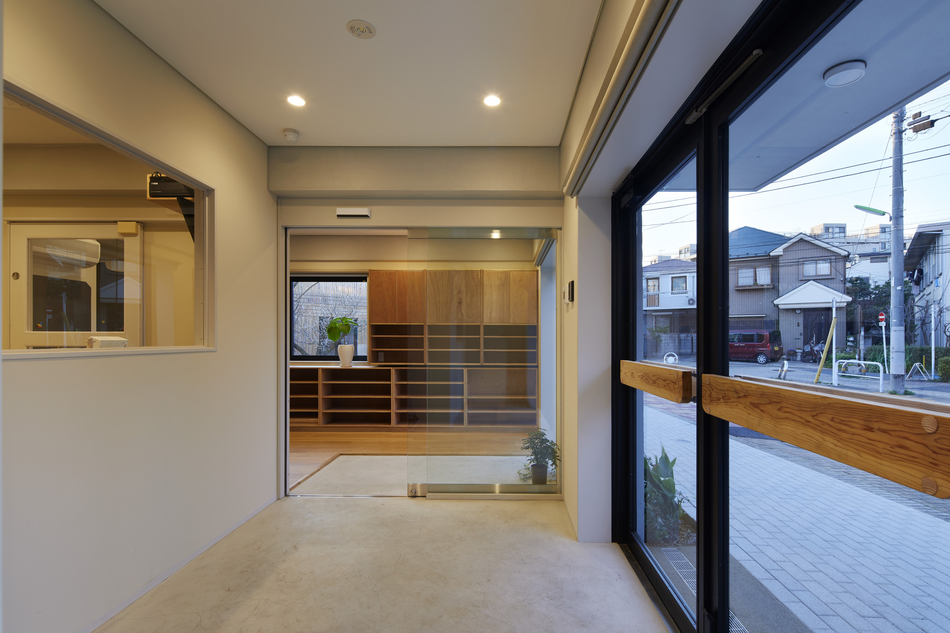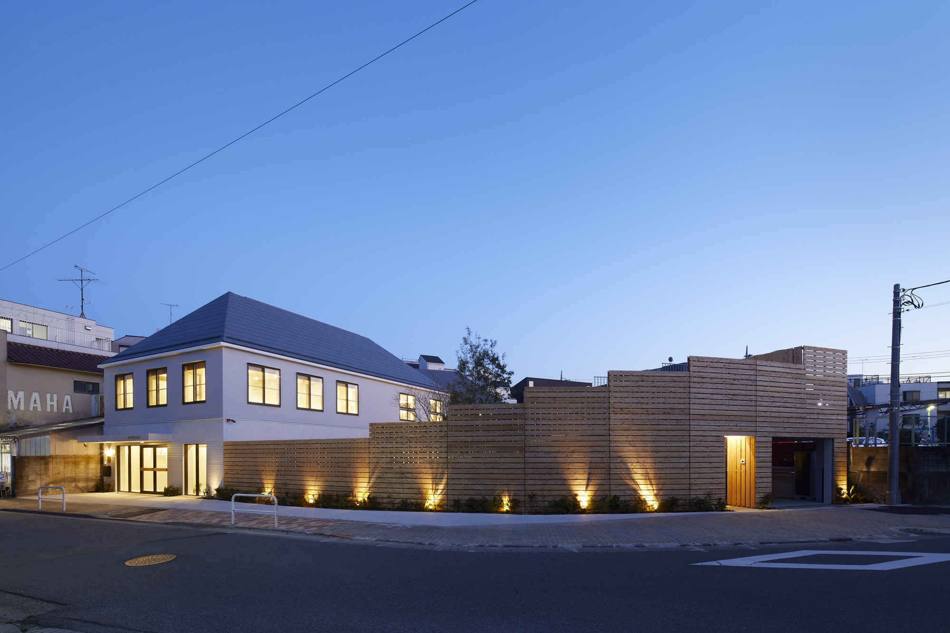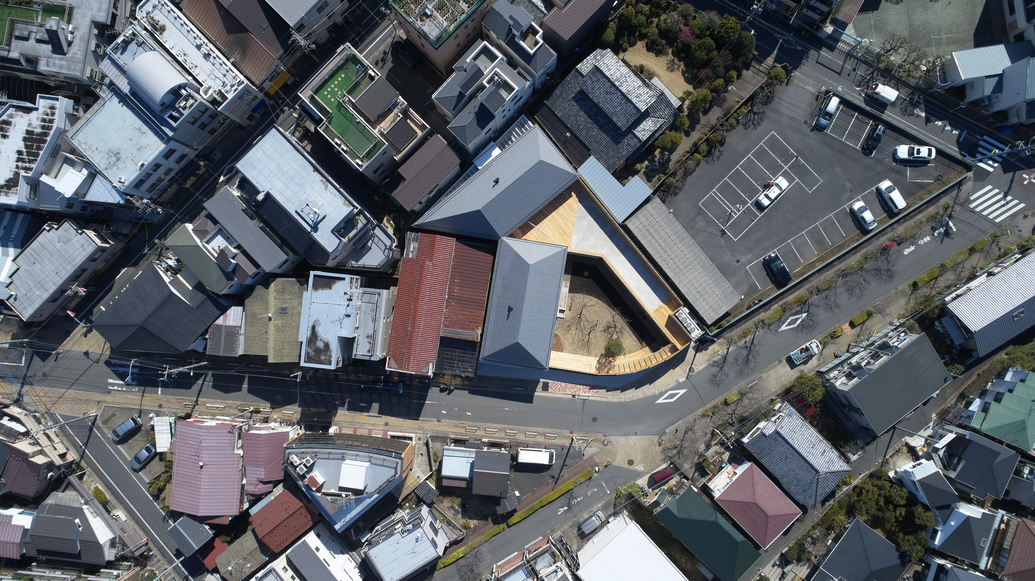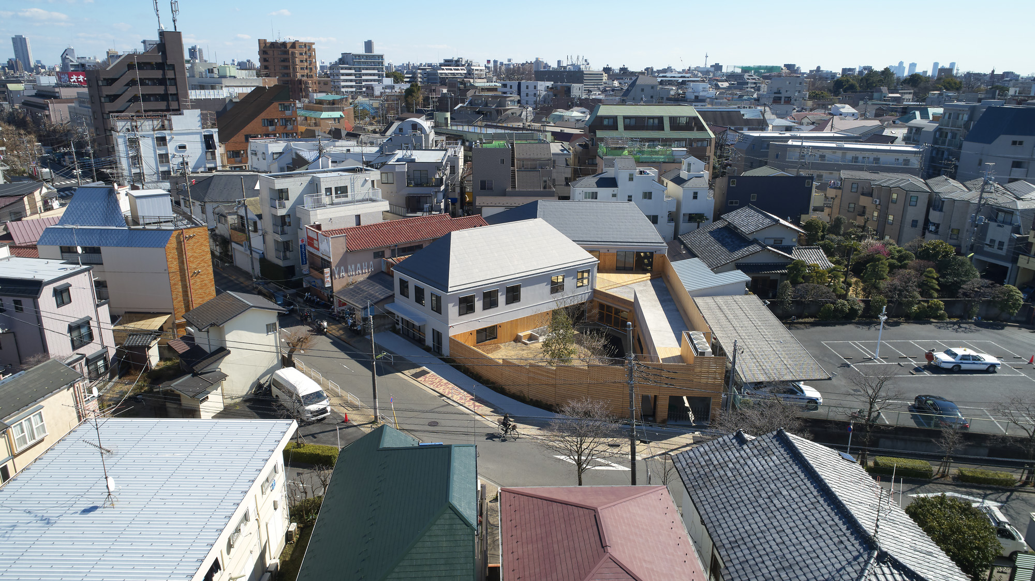

| 物件名 | : | 上町しぜんの国保育園(small pond) | |
| 所在地 | : | 東京都世田谷区世田谷2−10 | |
| 主要用途 | : | 保育所 | |
| 発注者 | : | 社会福祉法人東香会 | |
| 用途地域 | : | 第一種中高層住居専用地域 | |
| 構造 | : | 鉄筋コンクリート造+木造 | |
| 階数 | : | 地上2階建て | |
| 最高高さ | : | 9.290m | |
| 最高軒高 | : | 5.540m | |
| 前面道路 | : | 北側12.360m、北東側9.090m | |
| 敷地面積 | : | 770.120m2 | |
| 建築面積 | : | 462.030m2 | |
| 延床面積 | : | 747.860m2 | |
| 設計期間 | : | 2018年4月1日〜2018年4月30日 | |
| 工事期間 | : | 2018年5月1日〜2019年1月31日 | |
| 担当 | : | 中佐昭夫、天野徹平 | |
| 構造設計 | : | 名和研二、下田仁美/NAWAKENJI-M | |
| 設備設計 | : | 浅野光、池田匠/設備計画 | |
| プロデュース | : | 齋藤紘良/しぜんの国保育園園長 | |
| 施工 | : | 辰 | |
| 家具・サイン | : | ニイハラフクミ/ZUBO UNIT ZERO | |
| 遊戯室音響 | : | 福岡功訓/Fly sound | |
| 掲載 | : | 『KINDERGARTEN ARCHITECTURE』 2020/8月出版 Booq Publishing | |
| : | 『先端教育』 2020/4月号 先端教育機構出版部 | ||
| 受賞 | : | 2019年 GOOD DESIGN賞受賞 | |
| 写真 | : | 矢野紀行 | |
|
「上町しぜんの国保育園(small pond)」は、2014年に竣工した「しぜんの国保育園(small village)」の系列園としてつくられた。 small village では町田市忠生という地域の将来を見越して、様々な世代や文化の人々が集まって交流できる、小さな村のような保育園として設計した。それに対して今回の世田谷では、設計初期段階で地形・歴史・都市計画の成り立ちを調査するフィールドワークを行い、一帯が100年前は河原の雑木林だったこと、雨が流れ込んでくる谷地で前面道路の下には今も暗渠として川が流れていることなど、昔から親水性の高い土地であることがわかった。おそらく川が流れていたのが理由だと思われるが、都市計画上の主要道路ではなく商業地域でもないのに道路幅が広く、昔のままで空の広がりを残した貴重な土地であることもわかった。この場所で子供がのびのびと育つことを、水が湧き出るイメージに重ねつつ、系列園であることもふまえ、small pond というコンセプトが決まった。 設計に大きな方向性を与えた出来事の一つに、横浜市都筑区にある「りんごの木子どもクラブ」という認可外保育所で保育士を務めながら、子供に関わる様々な活動(講師、イベント企画、執筆など)をしてこられた青山誠氏を、社会福祉法人東香会の齋藤紘良理事長が園長として招いたことがあげられる。「本来、保育園はなくてもいい。子どもは自分で育つ力が子どもにはある。地域で群れて育っていける場がないから保育園が必要なだけ」という青山氏の言葉から、今回の保育園の存在価値とは何なのかを考えた結果、「子供を地域で育てる」ことができる場づくりを目指すことにした。 子供同士によるミーティングが特徴的な青山氏の保育手法へのヒアリング、それが実践されている「りんごの木子どもクラブ」への見学、近隣住民への訪問と保育士との対話、それにフィールドワークで得た情報を整理する過程で、重要なのは保育の質の向上と良好な近隣関係づくりだとわかった。そのために、まずは子供や大人が「安心」できる場が必要であり、土・緑・光・風・暑さ・寒さといった「自然」と触れ合う機会が必要と考えた。 「安心」を生むためのデザインとして、 「自然」との多様な接点のデザインとして、 この環境下で、全国的にも珍しい0〜5歳の全年齢縦割り保育が行なわれ、近隣住民を招いた地域活動や、外部ゲストを招いたイベントなどが開かれている。 敷地自体はカギ型に曲がった六角形でデッドスペースが生じやすく、南側には3〜4階建ての住居が立ち並んでいるため、その影が常に敷地内に伸びてくる状況だった。さらに設計過程で、近隣住民の要望から保育所の建物を一部セットバックさせる必要がでてきた。そういった様々な制約はむしろ受容して空間的特徴に置き換えることで、変化のある全体構成としている。 一方で部分詳細としては、以下のような素材と表現を取り入れている。 こういった全体構成や部分詳細も、長い目で見たときに、保育の質の向上と近隣との良好な関係づくりの下地になればと考えた。 たった1年間で、保育園の子供達のコミュニケーション能力は格段に向上し、遊び方も変化する。子供たちが、まさに湧き出る水のように自在に変化することを前提としたときに、その受け皿としての保育園とは本来どうあるべきか、設計者として問い直すきっかけになった。 -中佐昭夫- Name of the Project : small pond Kamimachi SIZEN-NO-KUNI Day Care Center “small pond” is an affiliate of Day Care Center “small village” completed in 2014 by the same client. “small village” was designed to serve as a future small village where people of various generation and culture gather and mingle in the context of a local community in Tadao, Machida city, a suburban area in western Tokyo. Determinant element in design conception was participation of Mr. Makoto Aoyama as the principal of this day care center, who was invited by a board chairperson of Tokokai, a social welfare corporation, Mr. Koryo Saito, the owner of this project. Mr. Aoyama has been an active practitioner of child care in various fields, such as speaker at seminars, event planning, writing essays while working at “Ringo no ki (apple tree) club”, a non registered child care facility in Yokohama. His belief that “day care centers are essentially not necessary for taking care of children as children have potential to grow on their own. Day care centers are required as there is no place in a community for children to get together and learn on their own” led us to reconsider raison d’etre of day care center. Our response to the objective of this day care center was to offer a place where “community raises children”. We discovered it was crucial to enhance the quality of nursing and create good relations with neighbors through interviewing Mr. Aoyama on his nursing methodology (which has emphasis on meetings run by children), dialogue with neighbors and nurses, and studying information gained by the fieldwork. In order to achieve the objective, we thought it necessary to create a place to where children and adults feel “secure” and also provide opportunity to feel “nature” such as earth, greenery, light, wind, warmth and coldness. As design elements to create “secure” feeling, we employed below: The lot is hook shaped hexagon which can result in much dead space with three to four-story houses on south side whose shadow is constantly cast on the premises. During design process, neighbors requested that part of day care center building to recess. These restrictions and conditions were transformed to its spatial features and variable composition as whole. Following materials and styles are employed as detail designs: We hoped that grand design and design details would contribute to the foundation of good relations with the neighbors and improvement of nursing quality. Just in one year, communication skill of children in this day care center has remarkably developed and the way they play has also changed. Our conviction that children were supple as gashing water gave us opportunity to reconsider essential role and function of a day care center as a place to nurture children. – Akio Nakasa – |
|||
Sans+.jpg)
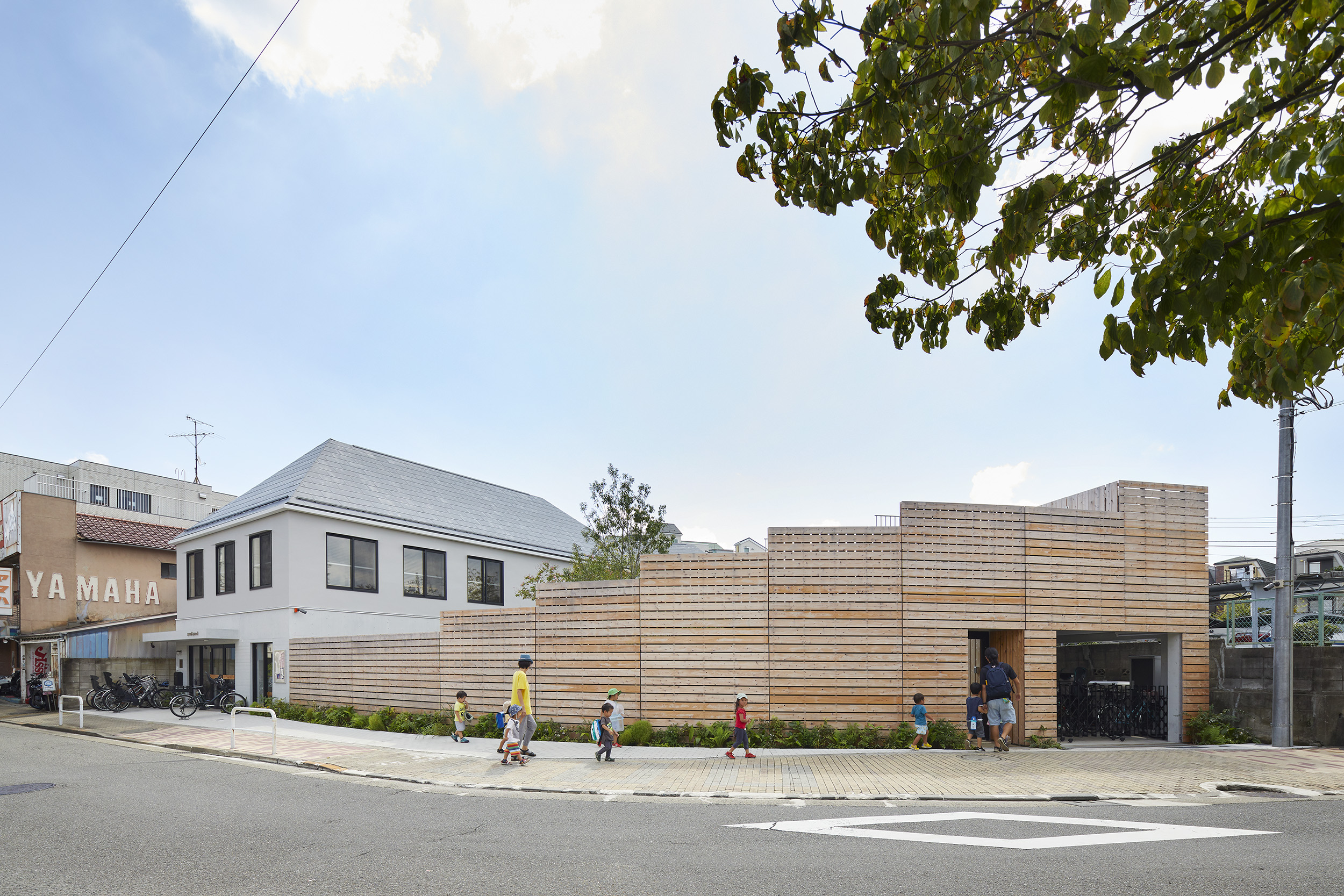
.jpg)
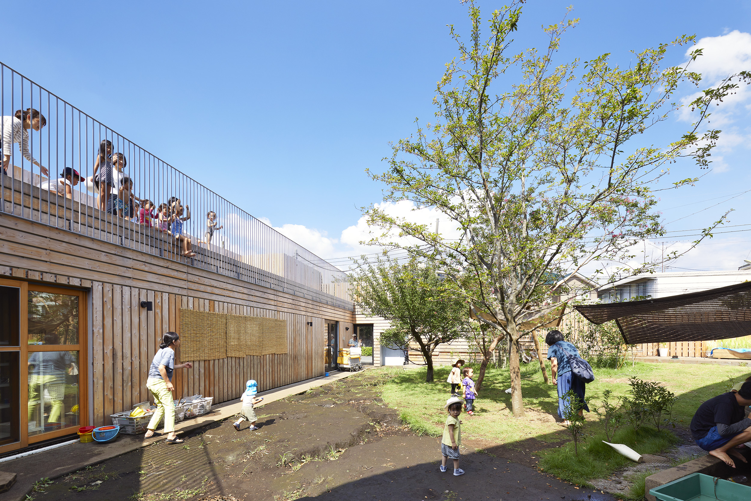
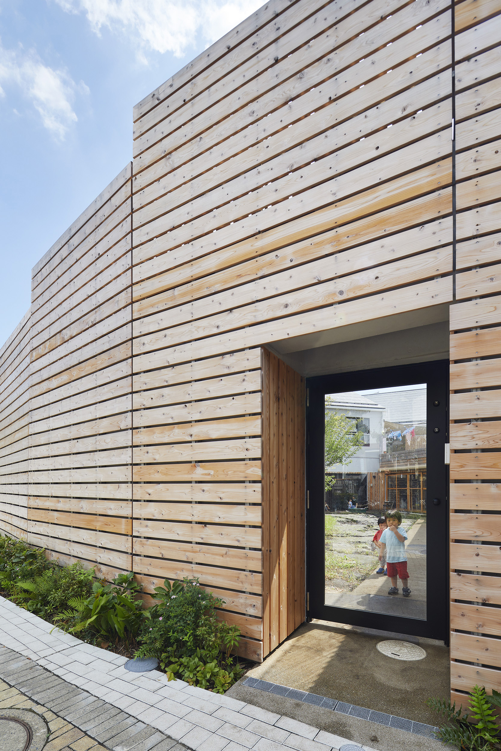
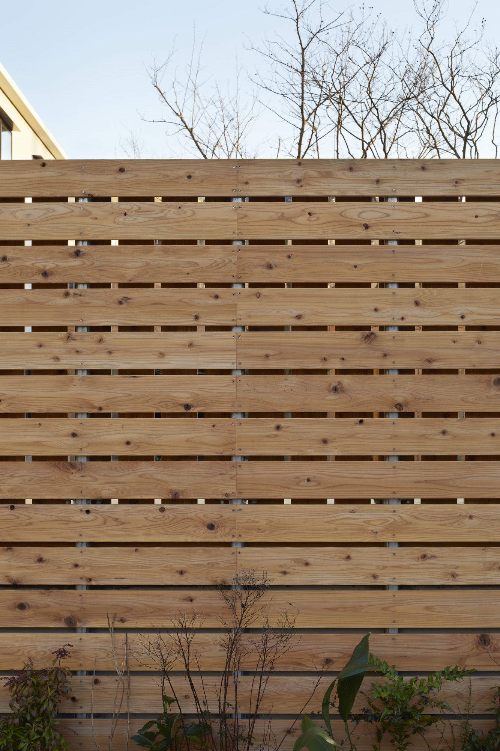
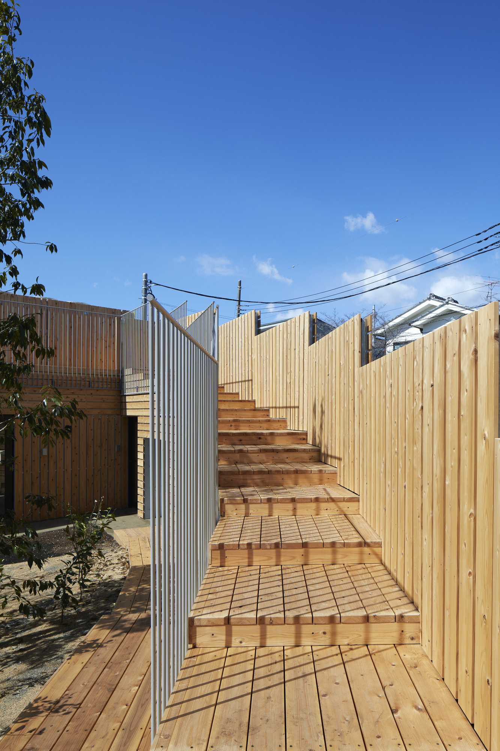
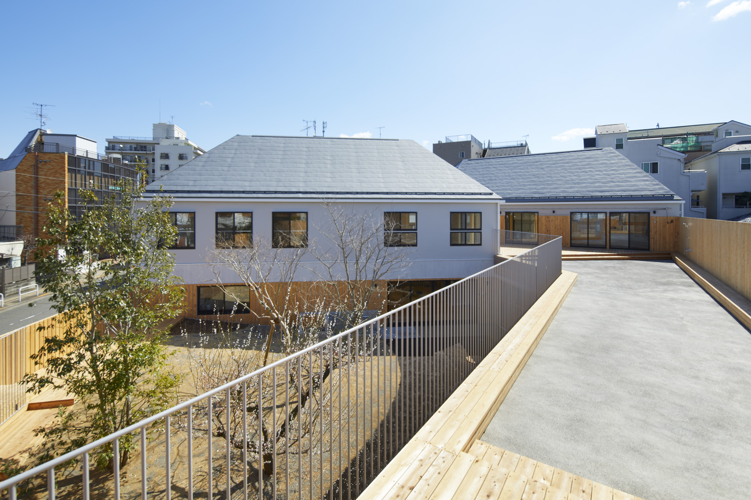
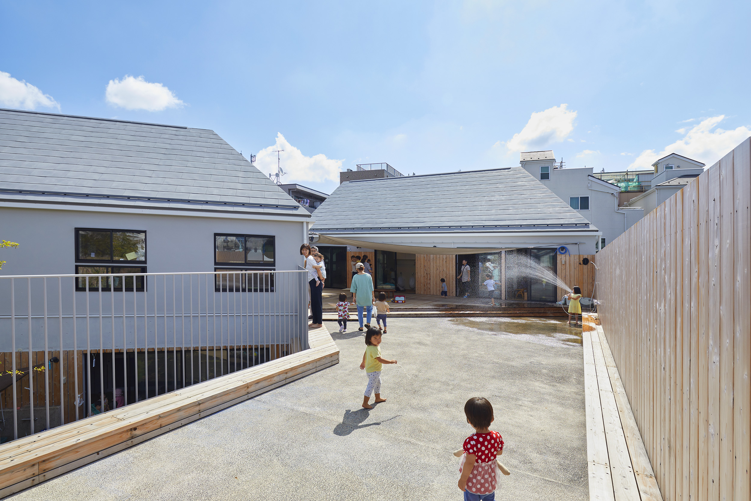
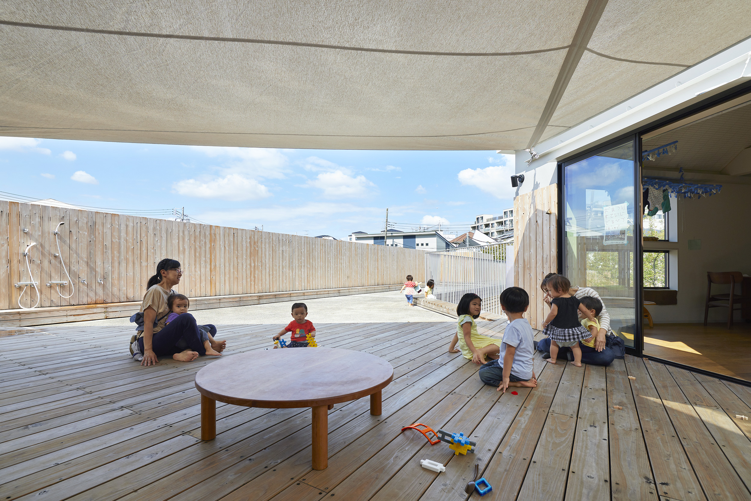
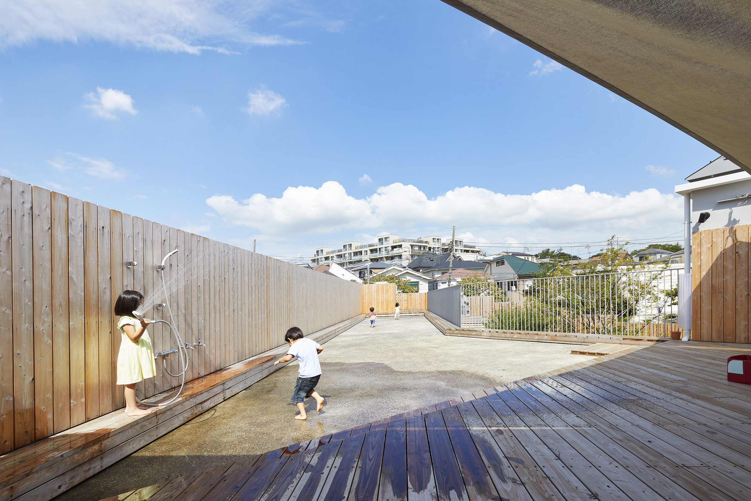
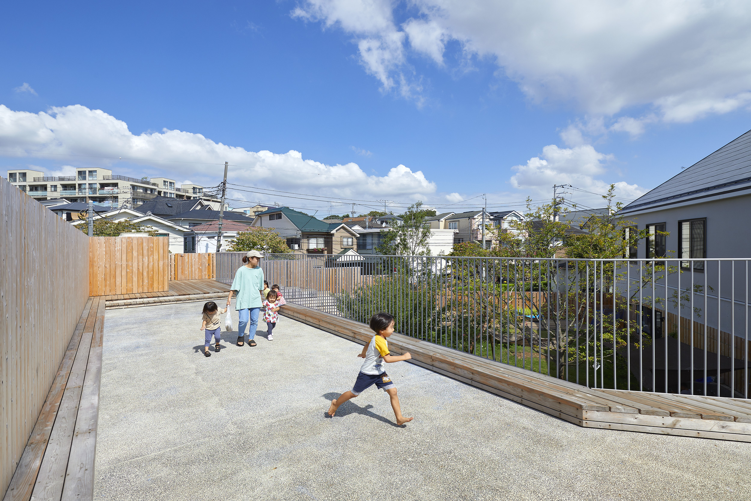
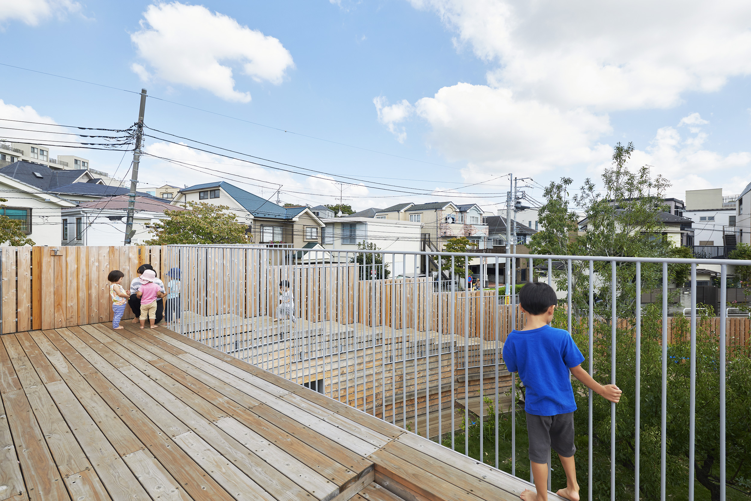
.jpg)
.jpg)
.jpg)
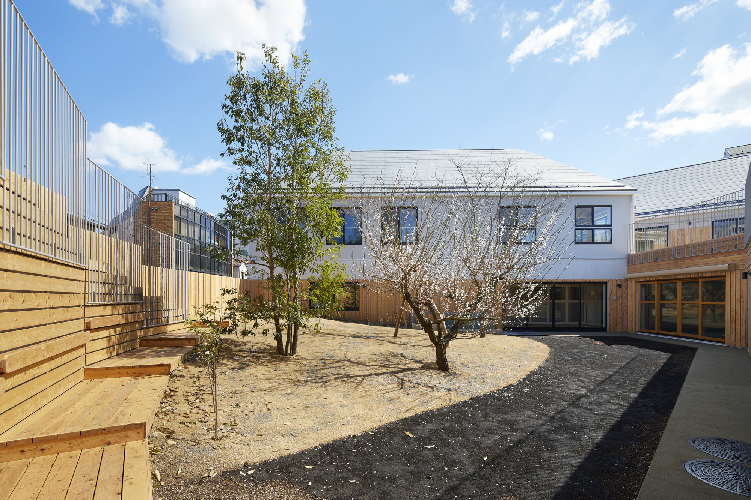
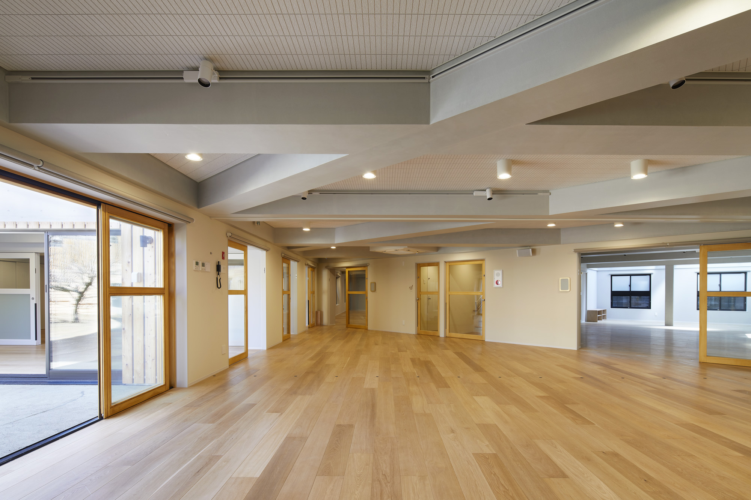
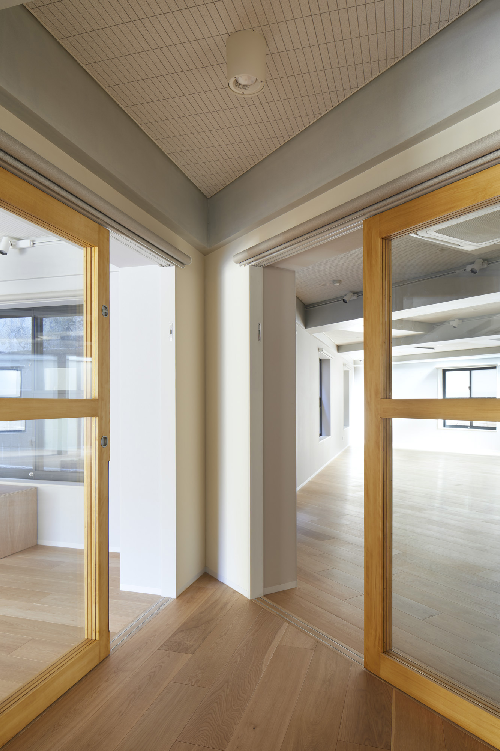
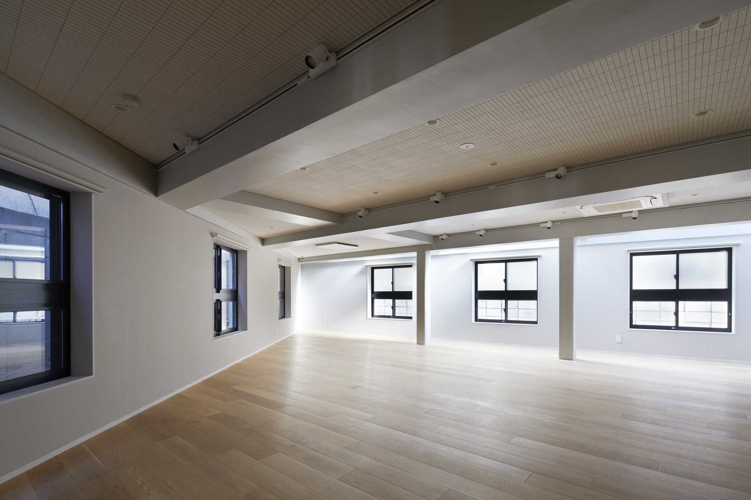
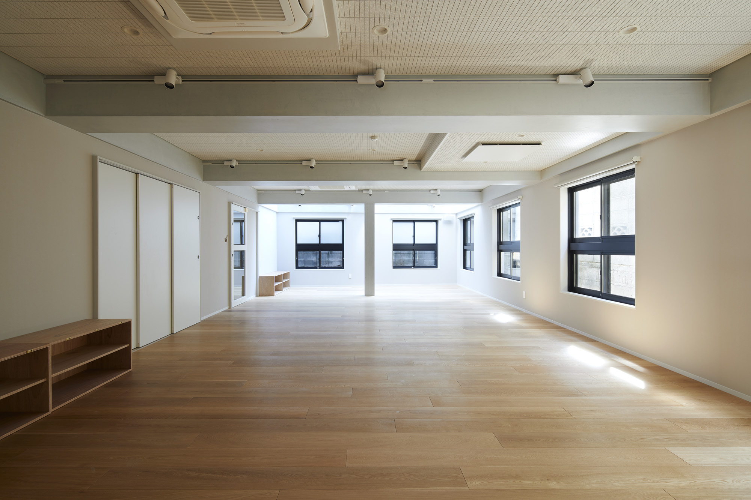
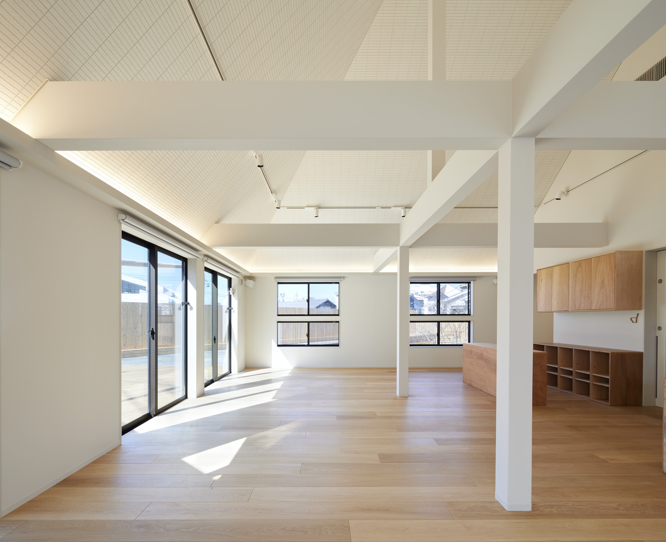
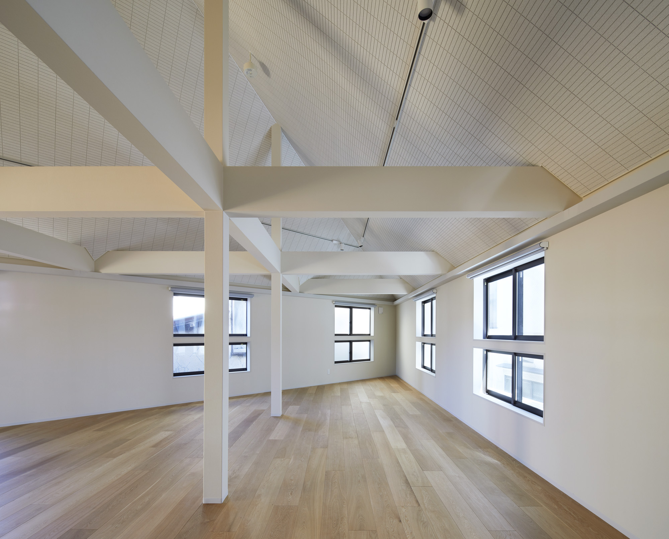
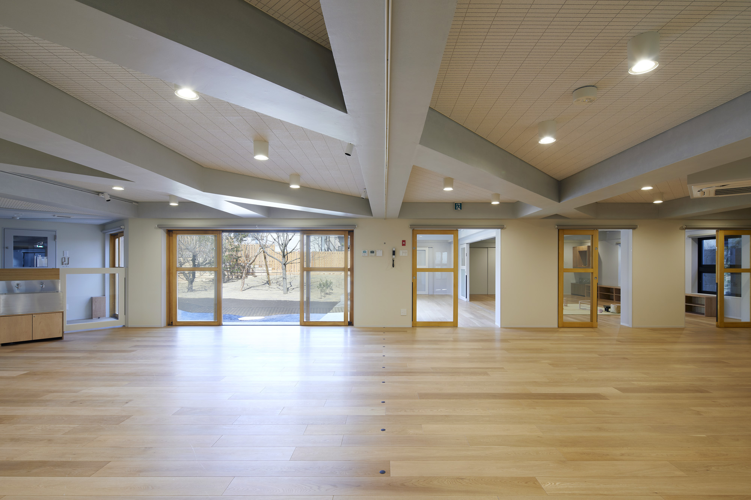
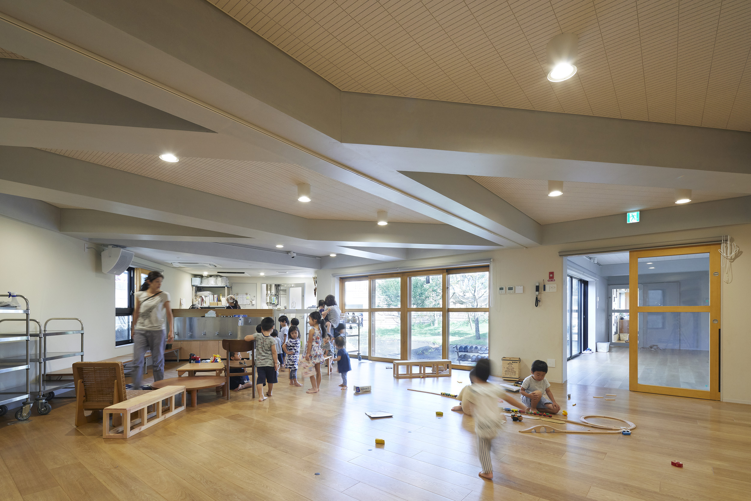
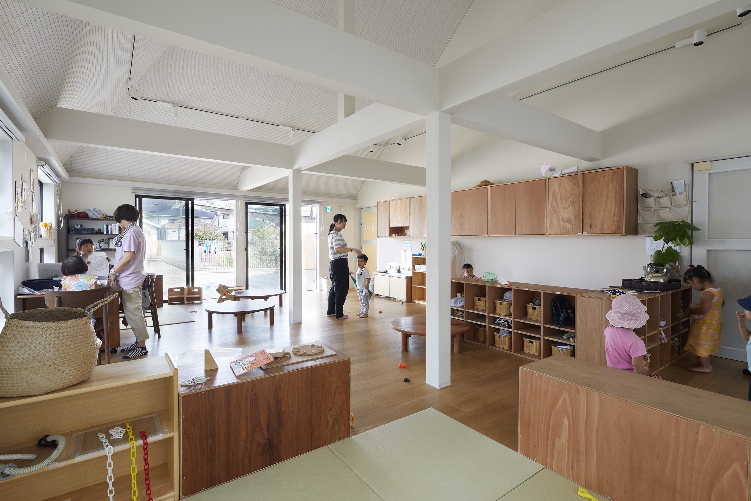
.jpg)
