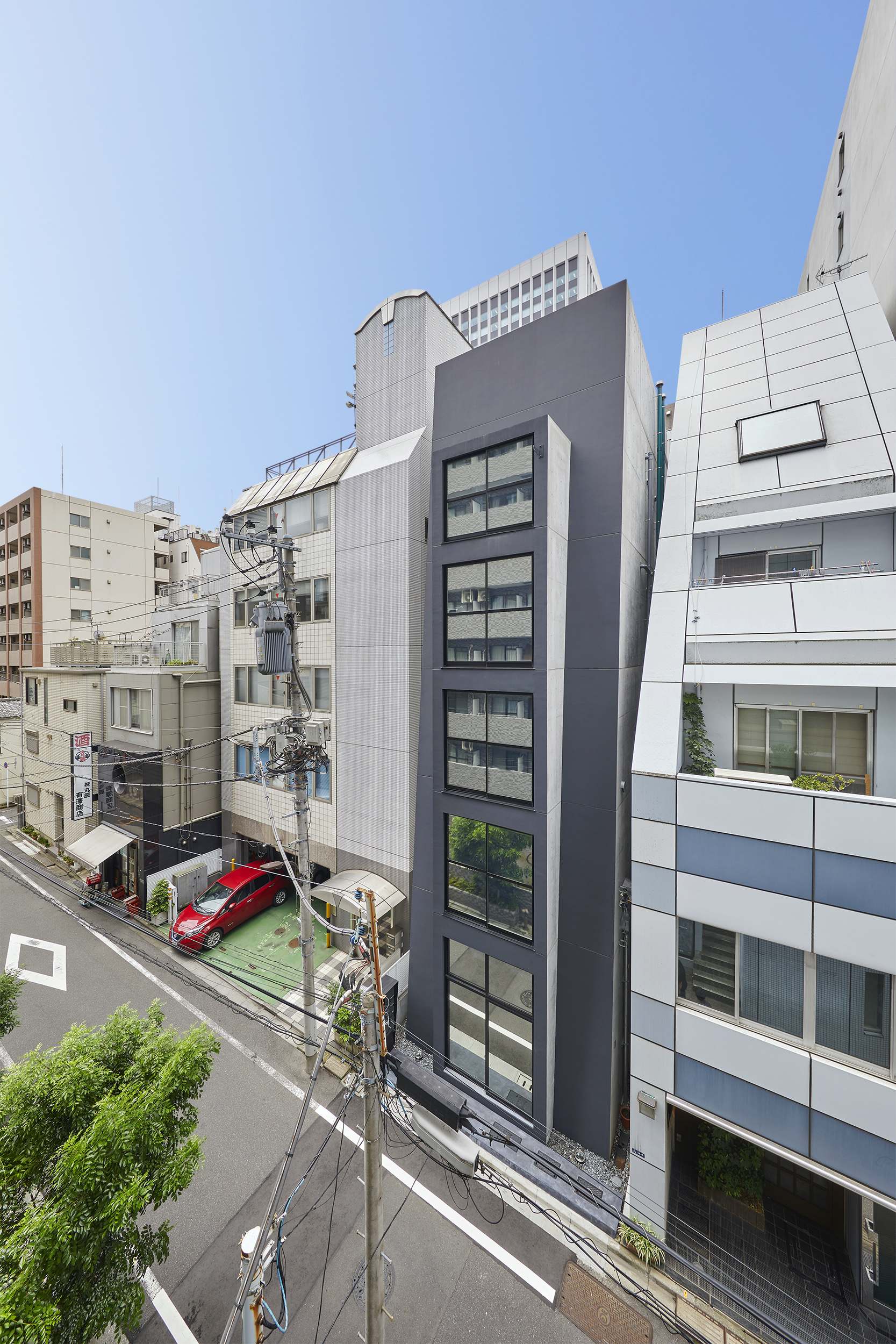

| 物件名 | : | Tokyo Diagonal Tower | |
| 所在地 | : | 東京都港区 | |
| 主要用途 | : | 共同住宅、事務所 | |
| 発注者 | : | Tokyo Executive Suites | |
| 公式サイト | : | Tokyo Diagonal Tower | |
| 用途地域 | : | 近隣商業地域 | |
| 構造 | : | 鉄筋コンクリート造 | |
| 階数 | : | 地上5階 | |
| 最高高さ | : | 17.700m | |
| 最高軒高 | : | 15.620m | |
| 前面道路 | : | 北側5.050m | |
| 敷地面積 | : | 58.640m2 | |
| 建築面積 | : | 41.680m2 | |
| 延床面積 | : | 139.200m2 | |
| 設計期間 | : | 2016年12月5日〜2017年10月31日 | |
| 工事期間 | : | 2018年11月1日〜2019年10月10日 | |
| 担当 | : | 中佐昭夫、天野徹平 | |
| 構造設計 | : | 名和研二、下田仁美/NAWAKENJI-M | |
| 設備設計 | : | 浅野光、池田匠/設備計画 | |
| 設計協力 | : | 福岡功訓/Fly sound(音響・映像) | |
| 施工 | : | 辰 | |
| 写真 | : | 矢野紀行、Tokyo Executive Suites(6,11,12,17,18枚目) | |
|
東京タワーから歩いて15分ほどの場所にある、タワー状の住宅。敷地の面積は58.64㎡とコンパクトで前面道路幅が5m程度しかないため、通常は隣地に立っているビルのように、道路斜線制限によって3階付近から33.7°で急激にセットバックさせなければならない。しかし天空率を用いて細かく検討した結果、ファサード全体を足元から4.3°傾けて17.7mまで斜めに立ち上げ、中央部は14.4mまでまっすぐに立ち上げるという組み合わせであれば、斜線制限をクリアすることがわかった。 当初よりオーナーから、階ごとに異なったテーマを持たせ、その組み合わせを楽しみたいという要望を受けていた。セットバックによって3階から床面積が急激に減ると、4階や5階が狭くなり過ぎて、テーマを持たせるにしても実用的な面積を確保できなくなってしまうが、足元から4.3°傾ける程度であればそれを回避できる。さらに、まっすぐに立ち上がる中央部との組み合わせによって少しづつ各階の面積を増やしながら、特徴的な内観・外観をつくれればと考えた。 オーナーは国内外で非常に交際範囲が広く、人脈も豊富で、かつホスピタリティに溢れる人柄のため、建物には多種多様な来客が想定された。各階のテーマや使い方について、かなりの時間をかけて話し合い、 1階はバーカウンターを備えたシアタールームにもなるリビング 設計開始から竣工までは約3年を費やした。時間がかかりすぎたためか、その過程でオーナーは結婚し、子供が生まれ、身辺環境が大きく変化した。結果的にオーナーはここに住まない(!)ことになり、認可を取得して宿泊施設として貸し出すことになった・・・。 と書くと、この住宅の当初の目的が達成されなかったかのようだが、実はそうではない。 オーナーの言葉を借りれば、むしろその逆で、「将来のために心底好きな住宅をすでにつくってある」ので、あとは必然的なタイミングで転居さえすればいい、とのこと。宿泊施設であればいつでも自分が借りて楽しめるため、転居せずに暮らしている今の住居も含めて生活の場の選択肢が増えた、と言い換えられるのかもしれない。 かくして「Tokyo Diagonal Tower」と名付けられたこの宿泊施設は、建物全体を一組だけが借りられる決まりになっている。従業員は常駐しないので、行楽地のコテージや貸別荘、あるいは高級ホテルのスイートルームのようなプライベートな使い方ができる。オーナーと時間をかけて話し合って作り込んだ空間はオーナー仕様の特殊解ではあるものの、オーナーの広い交際範囲と人脈から客観的なアドバイスを多数取り入れ、楽しみ方については共有しやすいものになっている。宿泊予約サイトは国内外からアクセスでき、東京の中心という立地も手伝って、むしろ特殊解を求める利用者が好んで予約することもあるのではないだろうか。 竣工後しばらくして、オーナーから「今度バーベキューと映画観賞会をするので、家族で遊びに来ませんか。まだ誰も泊まったことがないのでせっかくなら最初の一泊を」とありがたいお誘いをいただいた。通常なら引っ越し後の新居へ伺うと、遅くとも夕食後には帰宅する流れになるが、今回は少々勝手が違う。当日はR階から1階まで行ったり来たりしながら、オーナーの家族や友人の方々と美味しい夕食や大迫力のサラウンド映画を存分に楽しんで、最後は4階のベッドで寝静まった妻と子供を横目に、のんびりとシャワーを浴びた。 翌朝、他には誰もいないので寝坊気味に起きて身支度を済ませ、外出に際してはいつも自宅でそうするように戸締りができているかを確認し、芝公園のカフェで家族と朝食をとりながら、この建物について改めて考えた。 賃貸用の共同住宅・宿泊施設・一戸建ての住宅・保育園・店舗など、いつも設計するときは用途を意識しているが、根本的には誰がそれを使うにせよ、一定以上の熱量で作られたものは、やはり人の心を動かし、面白く心地よいと感じさせるのであって、それは先に列記した用途の違いを超えたものなのだろうということだ。 相手が不特定多数だからと無難な一般解をつくるのではなく、ネットやSNSが定着した今なら、特殊解をつくったとしても、きちんと周知できれば多数の共感者を集められるし、おそらくビジネスとしても成立する。建築主として相当な熱量をもつオーナーと今の時代を背景に、宿泊施設にもなるこの住宅を、共有される特殊解として設計したことになるのではないだろうか。 -中佐昭夫- Name of the Project : Tokyo Diagonal Tower A tower residential building within 15-minutes’ walk from Tokyo Tower. Initial request from the client was to set different themes on each floor to enjoy the combination. If acute setback from third floor and above were inevitable, fourth and fifth floor would have been too small to make practical use of space, much less have theme. Tilting the façade by 4.3° from the foot of the building could circumvent the issue. Furthermore the combination of upright center piece adds more space to each floor giving unique interior and exterior appearance. The client has a very wide circle of acquaintances, diverse international and domestic connection and great hospitality, and his building was expected to receive guests from varied circles. We have taken considerable time discussing the theme and usage of each floor, settling on the following: It has taken about three years from design to completion of the building, during which period the client has seen a shift in his life as he got married and had a child. As a consequence, the client decided not to live in this building and obtained a license to rent the building as accommodation facility. This may sound as if the purpose of this project was not achieved, but it is not the case. In the client’s words, it is the very opposite as he “has already built a house he is deeply in love with for the future”, he only needs the right moment to move in. If the building is accommodation facility, he can always rent it himself to enjoy. He has more alternatives for his home as he continues to live in his current residence. This project, accommodation facility named “Tokyo Diagonal Tower” is for rent to one group to use the entire building. There is no staff stationed, so it can be used like a cottage, holiday home or a vacation rental. The space is a client specific unique solution which was devised after extensive discussion with the client, but it can be enjoyed by many as it reflects numerous objective opinions from the client’s wide connections and diverse circle of acquaintance. Booking site is accessible from inside and outside Japan for those who seek particular solution in the center of Tokyo. Some time after the completion, the client extended a kind invitation to my family to “barbecue party and movie in theater room, as well as overnight stay as first customer”. When we are invited to a new house after moving in, we would leave after dinner, but this was not the case. We would move between roof and the first floor, having scrumptious dinner with the family and friends of the client, enjoyed movie in great sound setting, had a long shower with my wife and kids fast asleep in bed. The next morning, we woke up late as there was no one else, got dressed, and checked the place is properly locked as we do at home when we left the building. I pondered on this building once again while having breakfast with my family at terrace café in Shiba Park. Purse of the building is always a precondition whenever designing one, may it be an apartment building, accommodation facility, house, nursery, or store. However what fundamentally moves people and provokes interest or comfort is above certain amount of energy put into the creation no matter who the user is and what the purpose of the building is. We live in an era of Internet and SNS where a proper dissemination of information can attract a certain number of followers to a particular solution and most probably make business rather than opting for an innocuous general solution for general public. This project is a particular solution devised with immensely energetic client aimed to global community in the backdrop of this era. – Akio Nakasa – |
|||
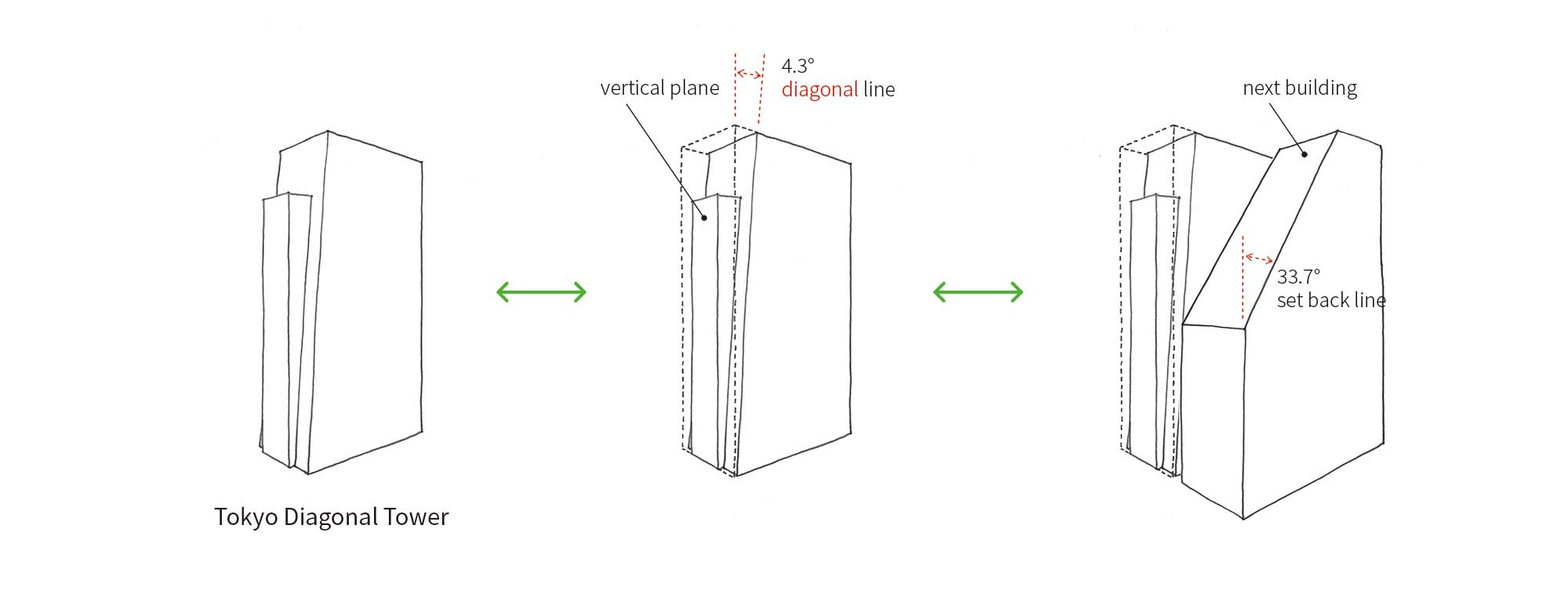
.jpg)
.jpg)
.jpg)
.jpg)
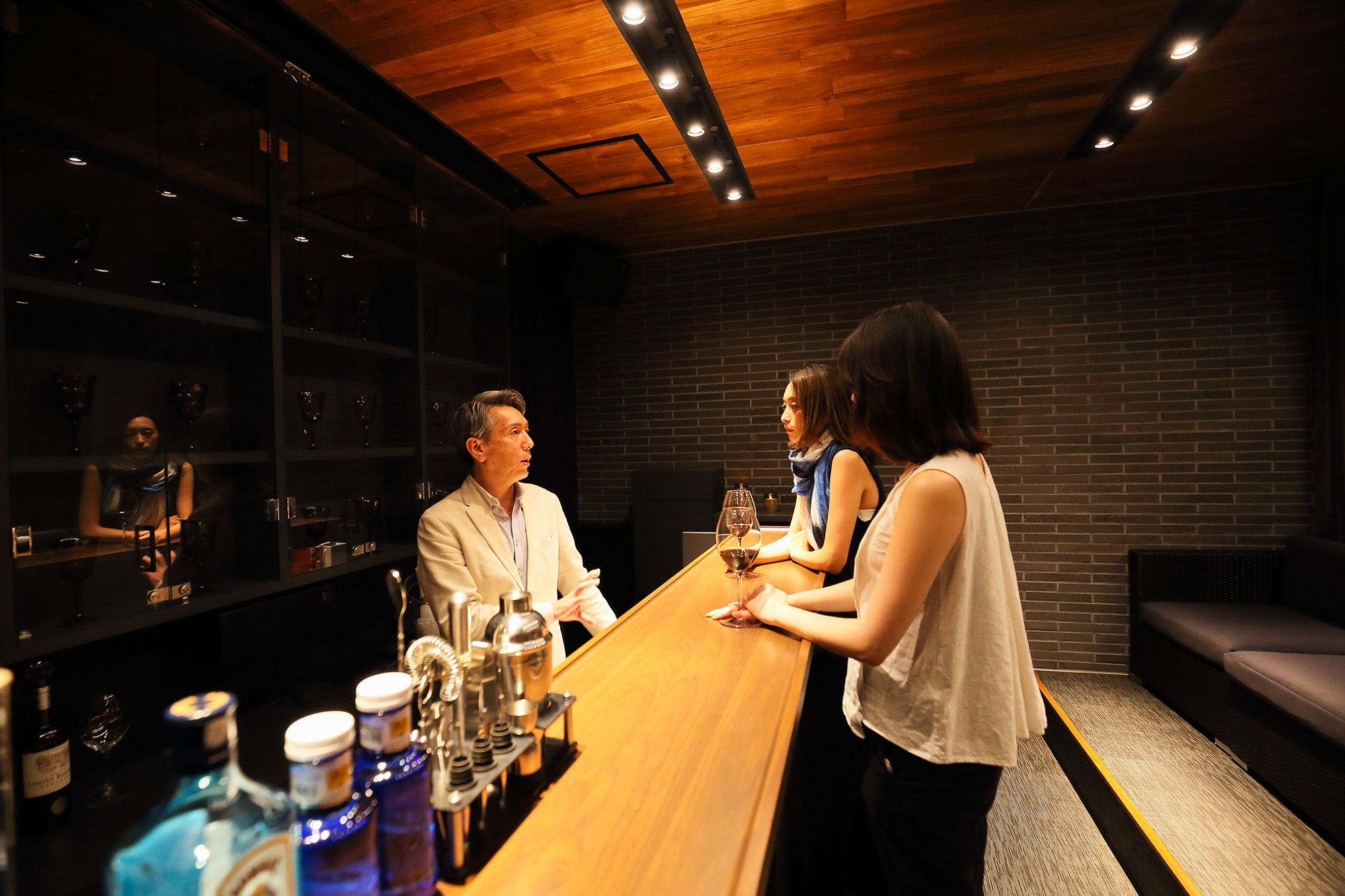
.jpg)
.jpg)
.jpg)
.jpg)
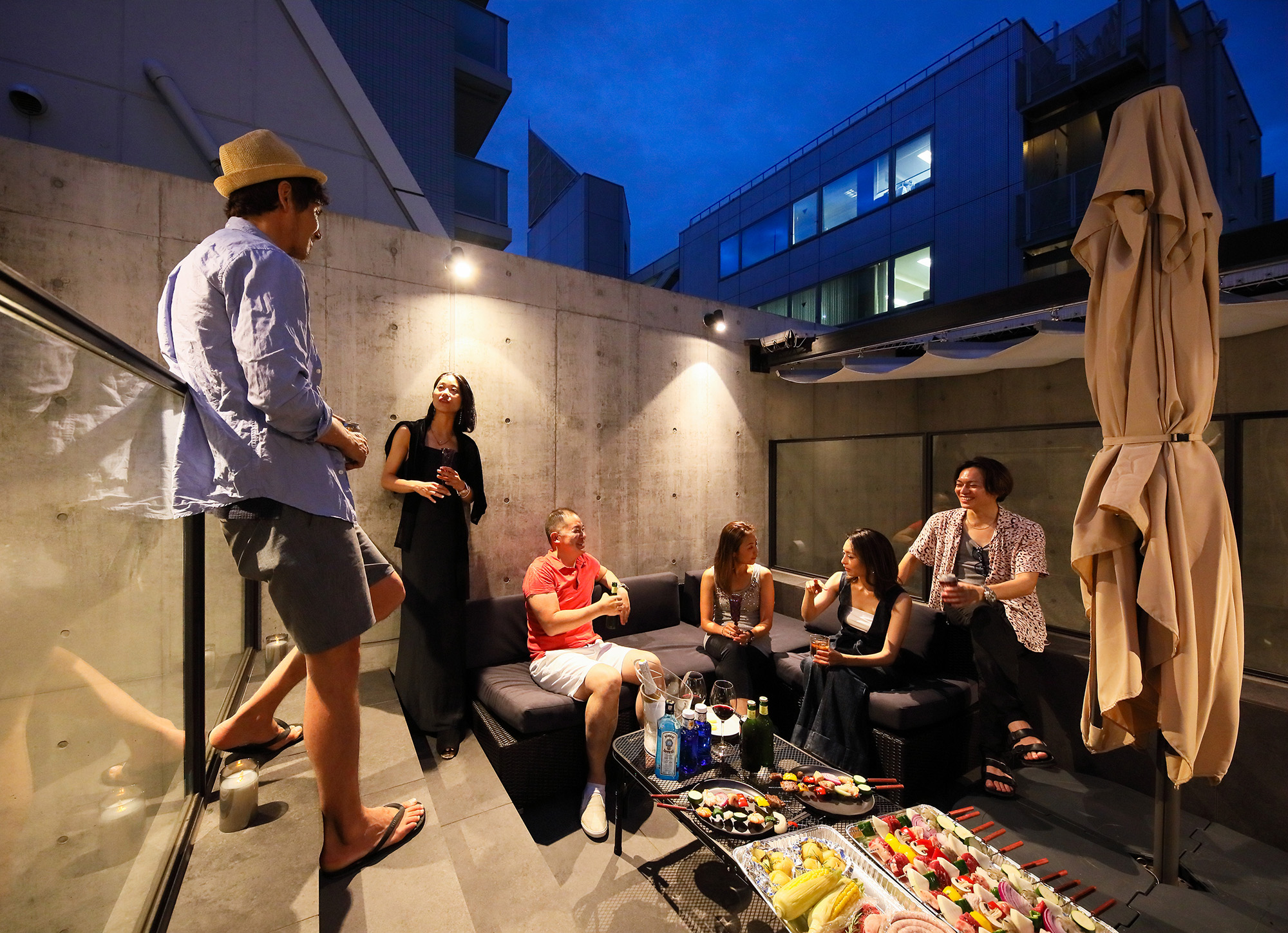
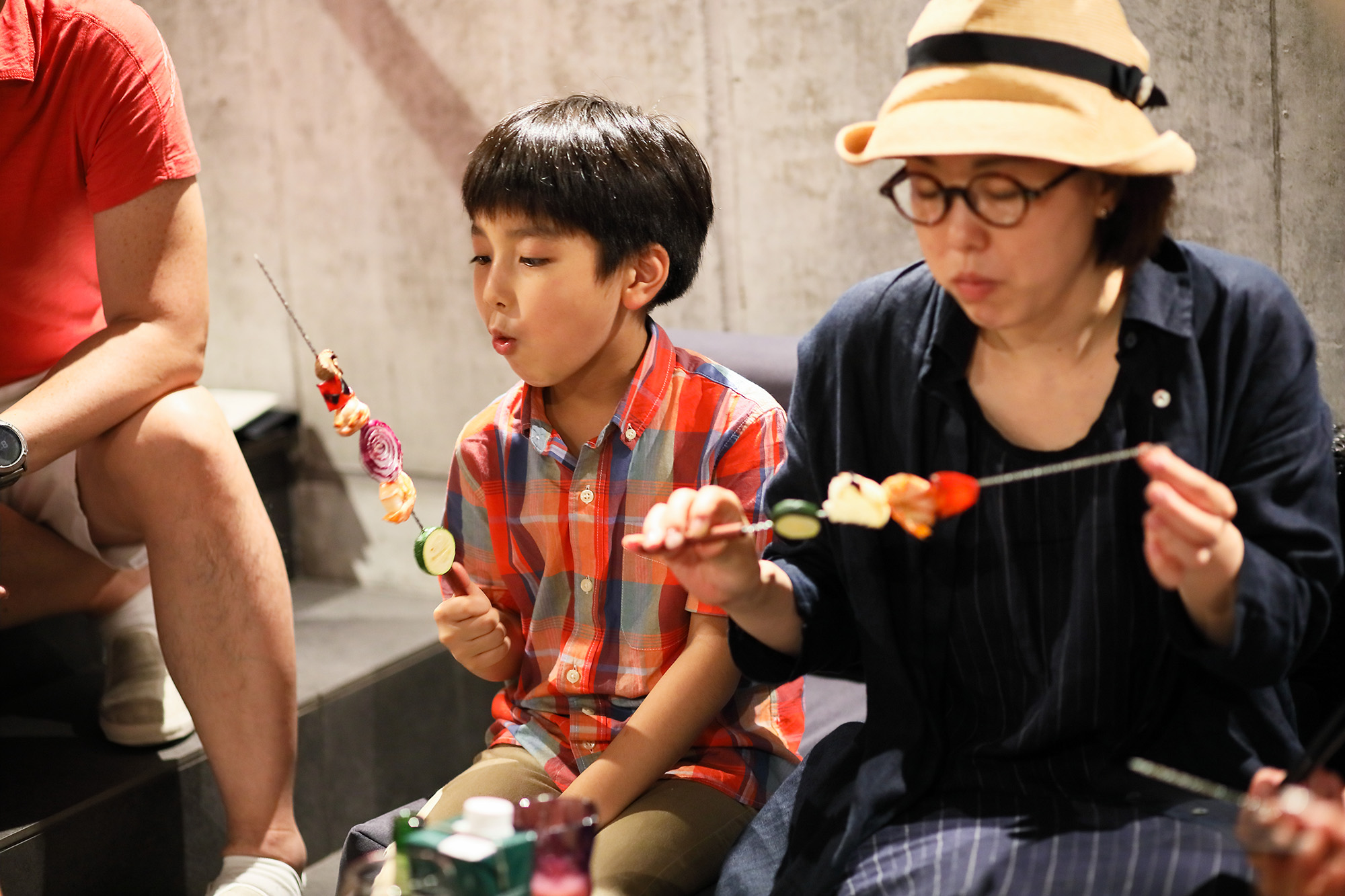
.jpg)
.jpg)
.jpg)
.jpg)
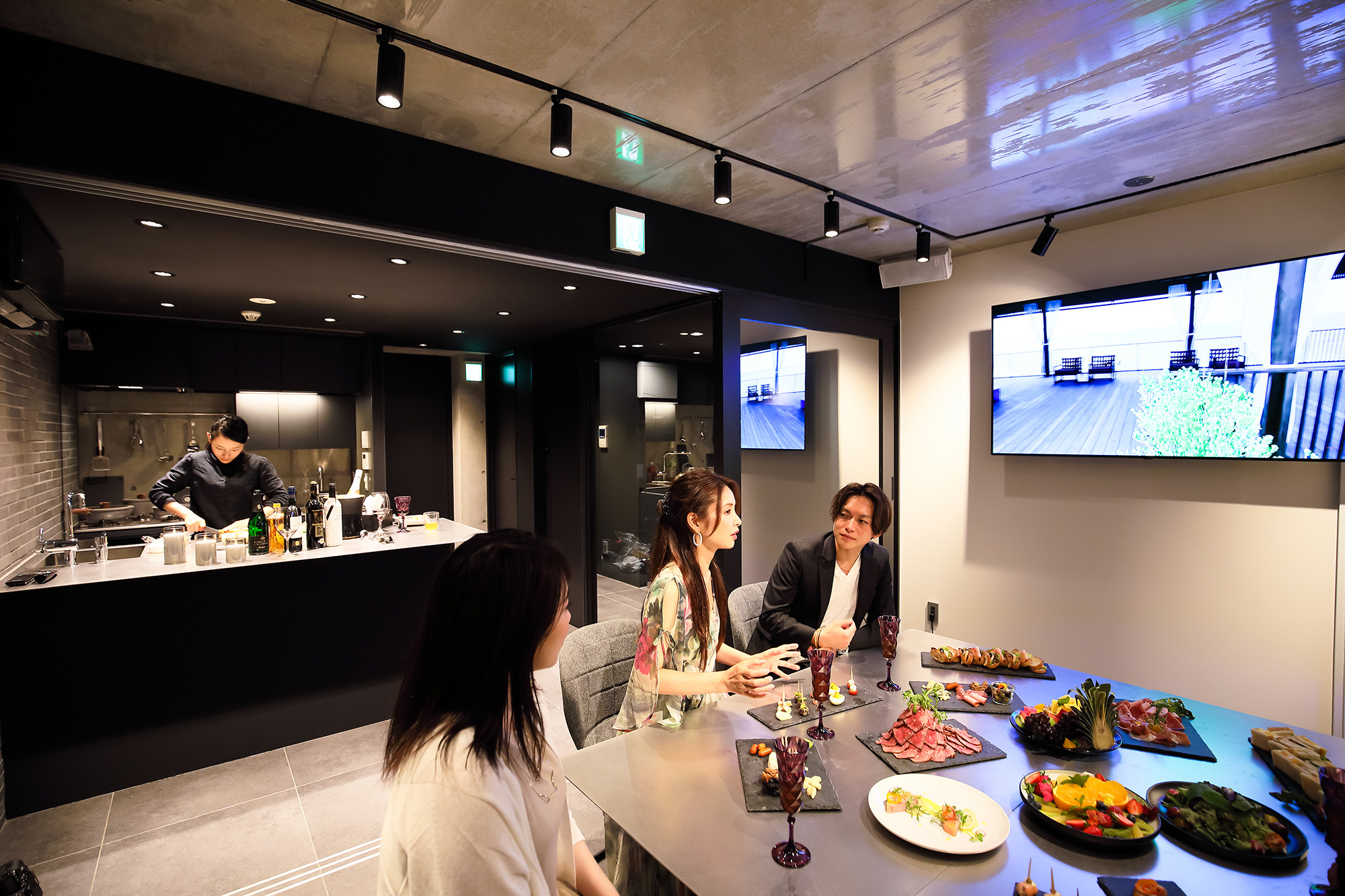
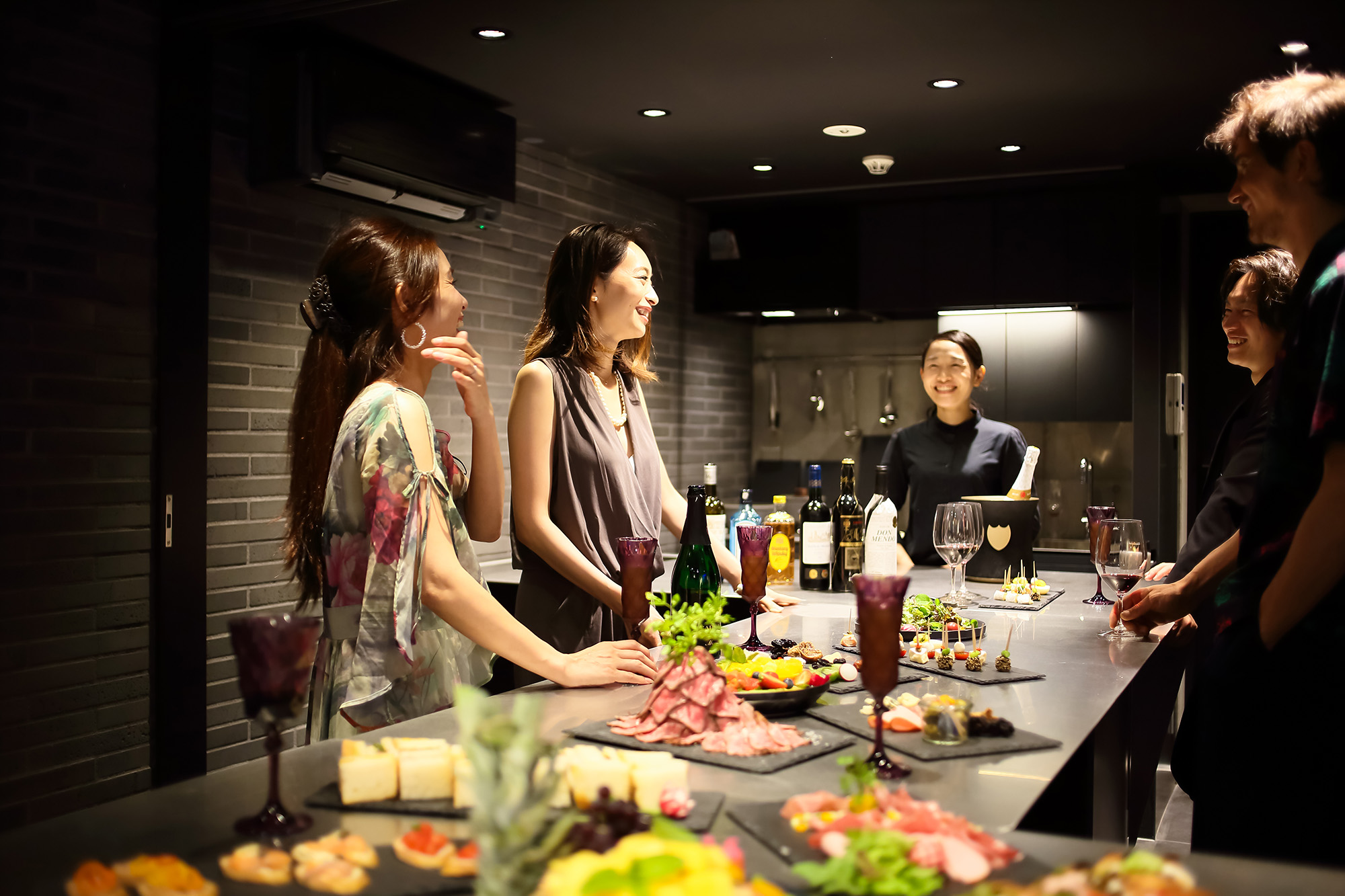
.jpg)
.jpg)
.jpg)
.jpg)
.jpg)
.jpg)
.jpg)
.jpg)
.jpg)
.jpg)
.jpg)
.jpg)