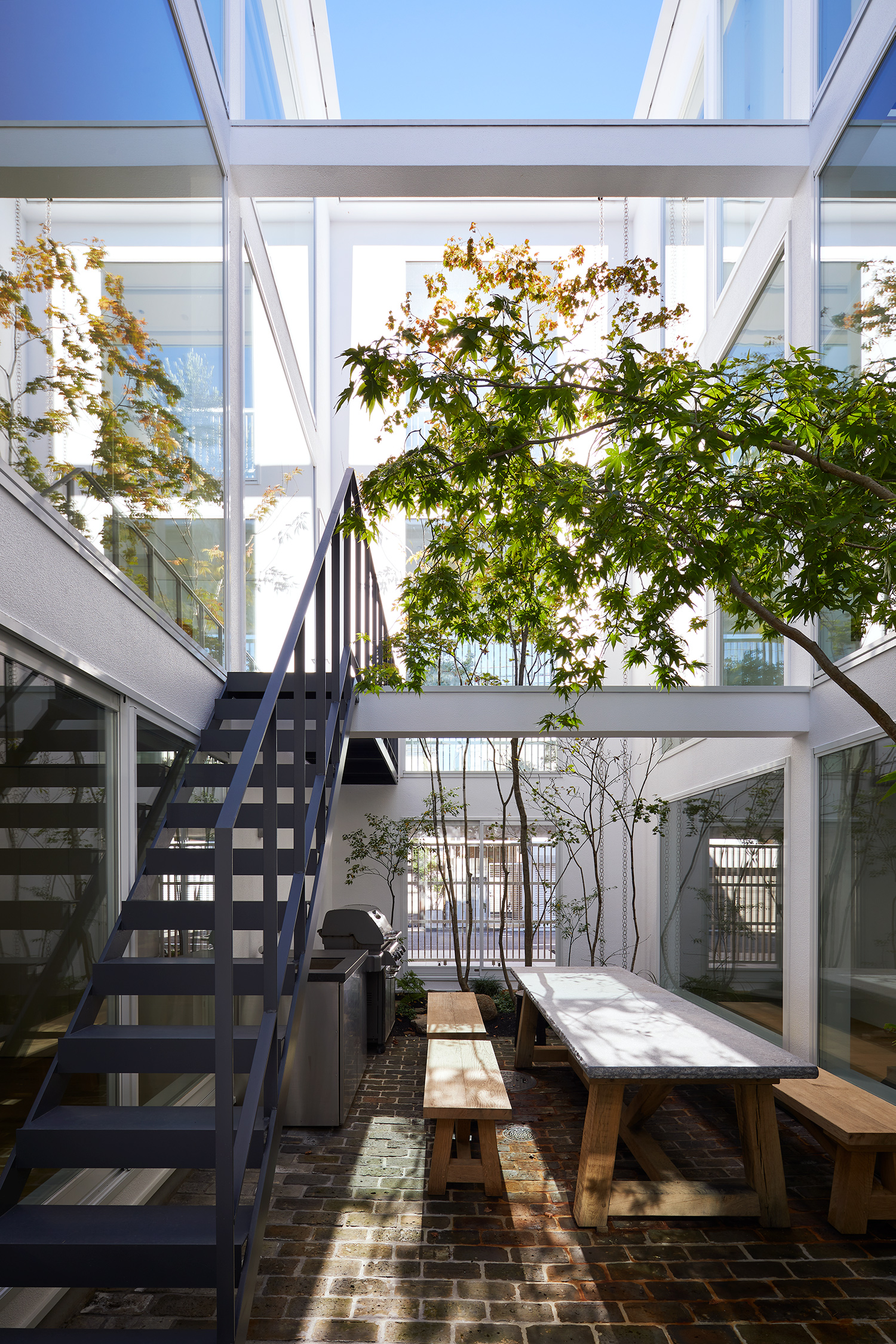

| 物件名 | : | House Connected by Courtyard | |
| 所在地 | : | 東京都目黒区 | |
| 主要用途 | : | 一戸建ての住宅 | |
| 発注者 | : | 個人 | |
| 用途地域 | : | 第一種低層住居専用地域 | |
| 構造 | : | 木造 | |
| 階数 | : | 地上3階 | |
| 最高高さ | : | 9.036m | |
| 最高軒高 | : | 8.755m | |
| 前面道路 | : | 北側5.450m | |
| 敷地面積 | : | 193.52m2 | |
| 建築面積 | : | 101.60m2 | |
| 延床面積 | : | 297.30m2 | |
| 設計期間 | : | 2018年10月29日〜2019年11月19日 | |
| 工事期間 | : | 2019年11月20日〜2020年7月22日 | |
| 担当 | : | 中佐昭夫、加藤雅哉 | |
| 構造設計 | : | 名和研二、下田仁美/NAWAKENJI-M | |
| 設備設計 | : | 浅野光、池田匠/設備計画 | |
| 設計協力 | : | TSUBAKI(造園) | |
| 施工 | : | 天山工務店 | |
| 掲載 | : | 『MLデジタル』 ハースト婦人画報社 | |
| : | 『MODERN LIVING』 2023/JULY号 ハースト婦人画報社 | ||
| : | 『Architecture and Culture』 2022/FEB号 A&C Publishing | ||
| 写真 | : | 矢野紀行、伊藤徹也(12,13,23枚目) | |
|
吹き抜け高さ3階分、広さ16畳のガラス張りの中庭を持つ住宅。部屋同士はその中庭を介してガラス越しで視覚的に接続していて、家族が互いの気配を立体的に感じられる構成だ。 中庭には3階まで届く落葉の高木を低木や下草とともに設えてあり、雨を屋根で集めて灌水できるように4本の鎖樋を吊り下げている。レンガを敷き詰めた床面に10人ほど座れるテーブル・イスと、BBQグリル・キッチンが据えてあり、そこに空からの光が、吹き抜けのガラスに反射するライトチューブの仕組みで、葉影と共に落ちてくる。 中庭は屋外だが、屋内と同色に揃えた階段や梁を掛けている。サッシュも目立たないように壁の色と揃えて、ガラスはできるだけ大きくしている。そうすることで中庭に対する屋内外の感覚的ギャップを減らし、実用的な生活の場として日常に溶け込ませられればと考えた。敷地は整形で目黒区の住宅地にあり、面積は約200㎡で周囲に2〜3階建の隣家が立ち並んでいる。この条件に対し、建主は当初から中庭型の住宅を想定していた。敷地が狭い場合や不整形だと中庭をつくるのに制約を伴うが、確かに今回の条件ならば、無理なく中庭をつくれるのではないかと考えて設計を開始した。 建主の家族は外国籍を持つ夫妻と子供3人で、海外での生活が基準になっているためか、日本の一般的な寸法だと狭く感じてしまうとのことだった。設計の打ち合わせは、当時建主の家族が住んでいた、まさに日本の一般的な間取りの賃貸住宅で行われたが、サイズが大きめのテーブルやソファが並び、生活を楽しむための品々やストックがあちこちに置かれ、狭く感じるのも無理はない状況だった。 数カ国を転居した過程で所有物が増えてしまい、手元に置けないものはコンテナを借りて保管してあるが、本来はそこから新居に持ち込みたいものがあるとのこと。また、夫妻が同時に立てるキッチン、暖炉を備えたリビング、海外から祖父母が来たときに寛げるゲストルーム、妻が近所の友人を招いてヨガをするフリースペース、書斎、緑化、そして何より夫がBBQを心置きなく楽しめるようにすること、などが条件とのこと。こうなるとやはり相応の広さが必要になると感じた。 しかし一方で工事費を限度内に収める必要もある。したがって、中庭の周囲をぐるりと取り巻くドーナツ型の空洞ボリュームを高さ3階分仮定し、そこに必要な部屋を割り当てて埋めてゆく手順で設計を進めた。最終的には殆どが埋まったが、一部を埋めずに残したためにドーナツ型ではなくC型になった。埋まらなかった場所は1階が玄関ポーチ、2・3階はバルコニーであり、それを木製ルーバーとセットにして建物のファサードで縦一列に並べている。中庭はそこから前面道路へと、木製ルーバーの隙間から緩やかに気配が伝わる関係で接続している。 ファサードは前面道路境界から約2.5mセットバックさせてあり、塀を設けていないため、ちょっとした路肩のオープンスペースになっている。今回のように北側で接道している場合、敷地の奥になる南側で庭を確保しようとするため建物が北側に寄ってしまい、セットバックが生じにくいのが一般的だ(実際、付近の多くの住宅がセットバックしておらず、さらに塀を立てている)。しかし今回は建物の中心に庭を確保できているためそれに該当しないことと、なにより建主が前面道路に対する圧迫感をできるだけ減らしたいと望んでいたことが大きい。 新居での生活が始まってしばらくしてから、そのオープンスペースで、家族や友人を交えて新年の餅つきを計画していると建主から聞いた。そうしたことをきっかけに、中庭を介して、少しずつ家族と地域の関係が形成されてゆくならばと嬉しく思った。 -中佐昭夫- Name of the Project : House Connected by Courtyard A house with 9 jo (approx. 30 m2) courtyard surrounded by three-story walls with large fixed windows. The courtyard provides visual continuity to rooms through glass windows and the family to feel presence of each other sterically. In the courtyard, deciduous trees reaching third floor are planted with lower trees and undergrowth. Four rain chains are hanging from the roof where rain is collected for irrigation. A large table and benches for ten people with BBQ grill and kitchen are installed on the ground paved with bricks where natural light from the sky falls on the courtyard reflecting on surrounding glass windows, scattering foliage shadows. The courtyard is outdoor, but its stairs and beams are the same colors as indoor. The color of sash is the same as that of exterior walls and the size of glass windows is maximized to create seamless impression of inside and outside courtyard, giving the courtyard practical use in everyday life. The premises is in residential area of posh Meguro ward, a square lot of approx. 200m2 surrounded by two- and three- story houses. Given this condition, the client had a house with courtyard in mind at the initial stage. When the lot is too small or irregular shape, plotting courtyard needs a twist, but we had good conditions to start designing a courtyard. The client family consists of a couple with foreign citizenship and three children who have spent long time outside Japan where standard size of living environment is much larger than that of Japan. We had design meetings in their rented house with a standard Japanese room layout where their large furniture and furnishings were uncomfortably fitted with other life-enriching items and staples randomly placed, giving impression the place being too small for their lifestyle. Possessions of the client amassed from their living in several countries, some of which were in ren A spacious kitchen for the couple to cook together, living room with fireplace, a guest room for their parents from overseas to stay, free space for yoga lessons with the wife’s friends, library, garden space, spacious and well-equipped BBQ place for the husband were among the list of conditions, all of which require a certain largeness. At the same time, the construction cost needed to be within the budget. We started by three stories of doughnut shape void around the courtyard and allocated necessary function in the void. The voids were almost filled with specific rooms at the end, except for entrance porch on the first floor and balcony on the second and third floor, making the final shape of void as C. These voids on each floor are placed on the façade of the building with wooden louvers. The courtyard can be accessed from the frontal road through the void, and upper floors are connected to the outside through wooden louver and shadows behind. The façade is 2.5 m set back from the frontal road, providing an open space in the shoulder as there is no fence. When the façade is on the north frontal road, the house tends to stand on the north end to give way to the garden on the south side, not leaving a setback space. (Adjacent houses actually have fences without setback.) This project has a garden in the center of the building, not needing garden in the south, and the client had requested to ease pressure from the frontal road. Some time after the family started living in the house, the client told us of their plan to invite their families and friends for We were glad to hear that this occasion may be the first step for the family to gradually establish relations with their community through the courtyard. – Akio Nakasa – |
|||
.jpg)
.jpg)
.jpg)
.jpg)
.jpg)
.jpg)
.jpg)
.jpg)
.jpg)
.jpg)
.jpg)
.jpg)
.jpg)
.jpg)
.jpg)
.jpg)
.jpg)
.jpg)
.jpg)
.jpg)
.jpg)
.jpg)
.jpg)
.jpg)
.jpg)
.jpg)
.jpg)
.jpg)
.jpg)
.jpg)
.jpg)
.jpg)
.jpg)
.jpg)
.jpg)