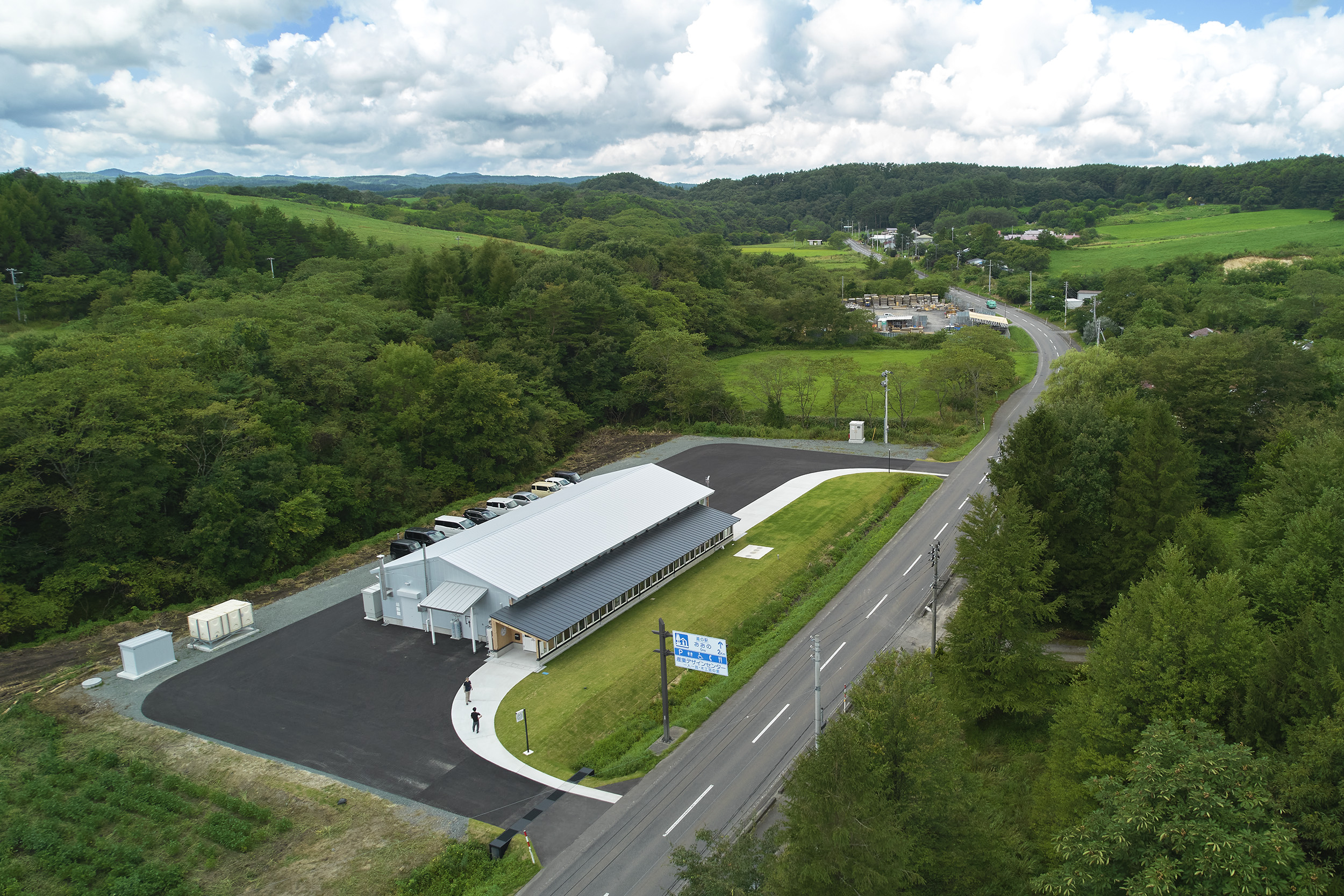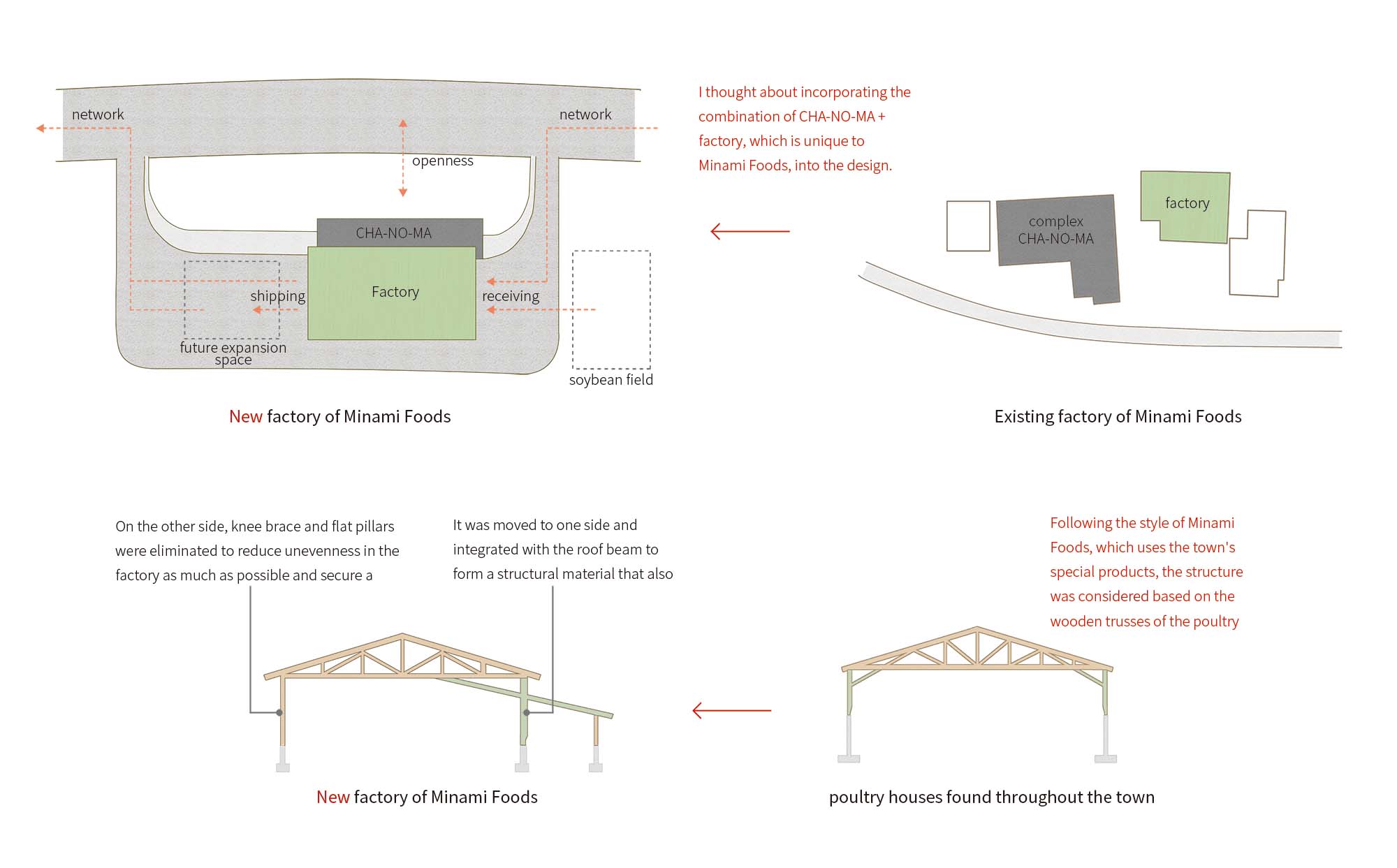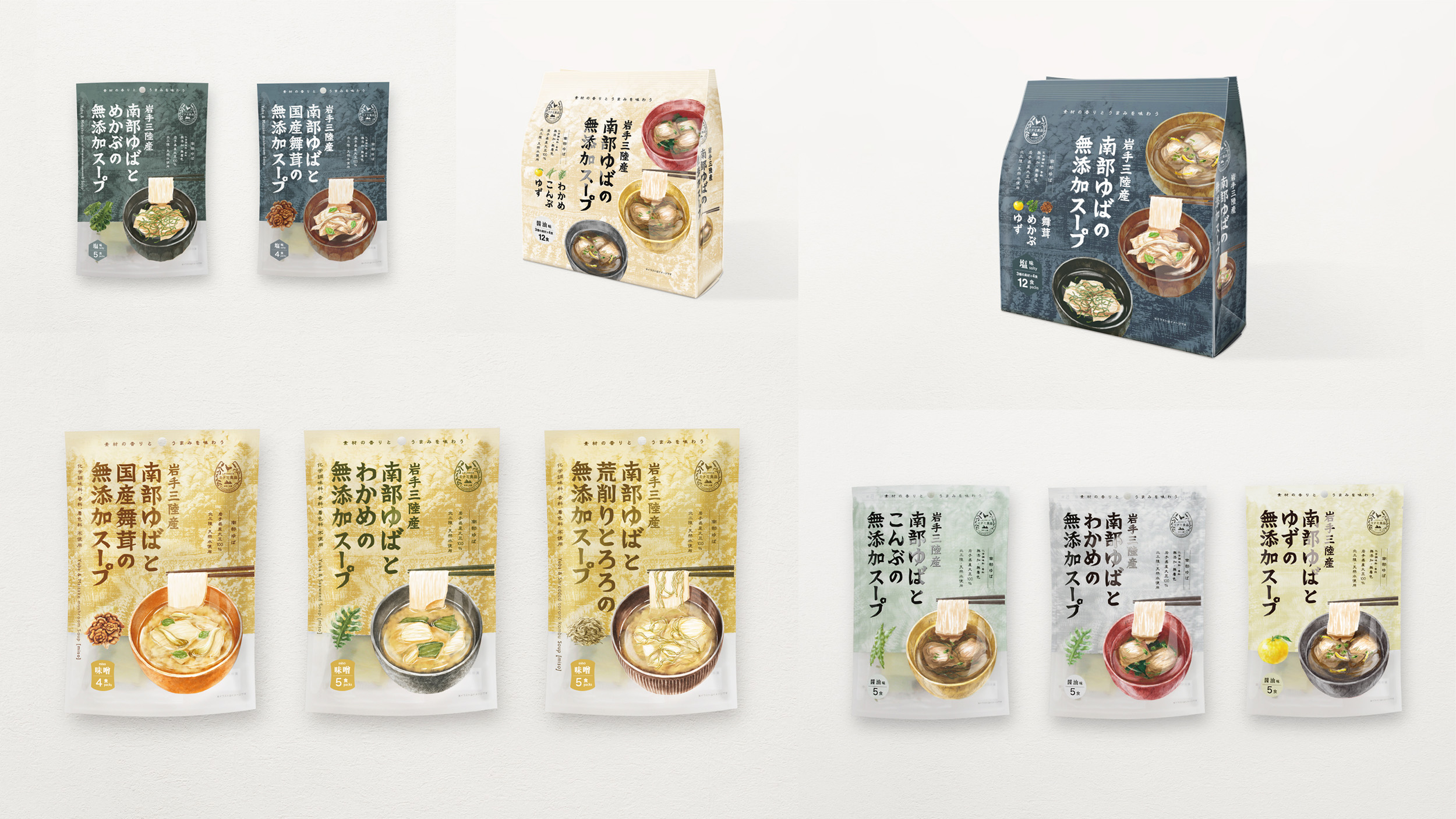

| 物件名 | : | ミナミ食品新工場 | |
| 所在地 | : | 岩手県九戸郡洋野町大野57-147-6 | |
| 主要用途 | : | 工場、事務所 | |
| 発注者 | : | ミナミ食品 | |
| 用途地域 | : | 指定なし | |
| 構造 | : | 木造 | |
| 階数 | : | 地上1階 | |
| 最高高さ | : | 6.052 m | |
| 最高軒高 | : | 4.020m | |
| 前面道路 | : | 北側14.313m | |
| 敷地面積 | : | 3242.060m2 | |
| 建築面積 | : | 470.300m2 | |
| 延床面積 | : | 440.490m2 | |
| 設計期間 | : | 2020年1月24日〜2020年10月19日 | |
| 工事期間 | : | 2020年10月20日〜2021年4月27日 | |
| 担当 | : | 中佐昭夫、天野徹平 | |
| 構造設計 | : | 三崎洋輔/EQSD | |
| 設備設計 | : | 浅野光、池田匠/設備計画 | |
| 設計協力 | : | 伊藤太一/MOLT(ロゴ・サイン・パッケージデザイン) | |
| : | 鈴木戒(食品工場コンサルタント) | ||
| 施工 | : | プライム下舘工務店 | |
| 掲載 | : | 『建築ジャーナル』 2022/11月号 建築ジャーナル | |
| 受賞 | : | 2024年 GOOD DESIGN賞 | : | 第2回JIA東北建築大賞2022建築賞 |
| 写真 | : | 矢野紀行 | |
|
限界集落でゆばを製造するミナミ食品の新工場。 知人のデザイナーからの紹介で、工場を新しくしたいという建主にはじめて会った時、手渡されたメモの書き出しに「複雑な茶の間」と記されていたのが忘れられない。工場なのに、茶の間?と、不思議に思ったからだ。 ミナミ食品における「複雑な茶の間」は、政治や将来について話し、世界観が醸成される場であると定義されていた。具体的には、仕事打ち合わせ・家族団らん・下宿している卓球強化生・スポーツ少年団・グリーンツーリズム小中学生・インターン大学生・中国からの留学生、などが複雑に関係し、食事などのコミュニケーションを図る場であるとのこと。この複雑性にこそ、地方創生および活性化へ起爆的要因があり、工場とは「人を作る場所、話せる場所」「成長できる場所、孤独でない場所」「社会を感じる場所、世界を感じる場所」と締め括られていた。 工場を設計するのは初めてだったが、メモに心を動かされたと同時に、これは一般的な工場の話ではなさそうだと興味が湧いて、とにもかくにも現地へ向かった。 ミナミ食品は創業40年で、岩手県最北端の洋野町大野に所在している。町の特産品である大豆や桑の葉を活かし、健康に資する食品の製造と販売を行っていて、既存工場で創業時より変わらぬ製法で作り続けられている「ゆば」が主力商品だ。建主の南社長は「地域に仕事を作り、子供たちは元気で、勉強とスポーツに励む、そんな社会を作りたい」と、創業者である先代社長の考えを引き継ぎながら、これからの事業展開を模索していた。知人のデザイナーである伊藤氏は、商品パッケージを含めたミナミ食品全体のブランディングに10年前から関わり、成果が上がってきているところだった。そうした流れの中で、新工場の話が持ち上がったのだった。 山や村落をいくつも超えて現地にたどり着いた時の第一印象は、工場というより農家に近いものだった。見渡す限り緑に囲まれた山道に沿って、いくつかの平屋・二階建て・ビニールハウスが並び、そのうちのひとつが既存工場(工場の二階は卓球場)で、隣に南家の母屋が建っていた。そこに茶の間があり、メモに書かれていたような諸々が複雑に関係することで新しいアイデアが生まれ、企画や開発のヒントになっているとのこと。それをもとに工場で試作を行い、実現可能性が検証されてきたという。 この茶の間+工場というミナミ食品ならではの組み合わせを、新工場でも取り入れたいと考えて設計を開始した。 新工場の敷地は、既存工場から車で10分ほど山を下った国道沿いの目立つ場所にある。そこに間口が広くて奥行きが狭い事務所を配置し、その奥に少しずらして工場を接続した。事務所には「茶の間」に欠かせないキッチン、ソファ、ダイニングテーブルを並べて、その気になれば卓球台もおける寸法を確保した。国道に向かって全面に窓があるので、茶の間の活動や、工場で作られたゆばを乾燥する様子が、窓越しに見える。窓の外にはイベントに使える芝生の広場を設けた。 町の特産品を原材料とするミナミ食品の流儀に倣い、町のあちこちに見られる鶏舎の木造トラスを原型として、工場の構造を考えた。通常の鶏舎では耐震用の方杖・扁平柱が短手の両端にあるが、今回は片方(国道側)に寄せて、事務所の屋根の上り梁と一体化させつつ、意匠を兼ねた耐震要素として集約した。もう片方(国道の反対側)には方杖・扁平柱を無くして、できるだけ工場内に凹凸を減らし、整形なスペースを確保した。今後、HACCPやFSSC22000といった食品衛生管理の国際基準への対応が求められるため、汚れやカビの発生を抑えるには掃除のしやすいシンプルな空間の方が適しているからだ。 敷地が面する国道は洋野町を東西に横断していて、西に伸びた先で高速道路に接続している。工場の間取りは西側を出荷、東側を入荷ゾーンとし、工場内では東から西へと原材料が加工されて製品になってゆく。敷地内で工場の東西にスペースの余裕を持たせて、西側は将来の増築用地、東側は大豆畑としている。大豆は地元の農家から仕入れているが、敷地内に生産地を持つことで、調達品種や商品企画に選択肢を増やせると同時に、以前から取り組んできた6次産業化を対外的に印象付けることにもなる。 南社長は、日本経済の成熟に伴う不況・人口減少・デフレのなか、企業としてより一層の付加価値・差別化・工夫が必要とされる時代だと捉えている。同時にインターネットを通じて無制限に情報を獲得でき、あらゆる人と瞬時につながる時代であり、「地方だからこそ、田舎だからこそ、創りだせるやり方が必ずある」という信念を持っている。その信念のもと、竣工前から新工場の計画をテコに人材募集が行われ、共感して入社した英語が堪能なスタッフが東京から引っ越してきて、営業部門に加わった。 竣工後には、通りすがりに見て気になっていたという人から就職希望があったり、店舗と間違えた人が訪ねてきたりと、様々な反応が起きているとのこと。夜になるとコンビニすらない周囲は真っ暗で、そこに茶の間から光がこぼれると、人は安心したり、惹きつけられたりするのかもしれない。受注は好調とのことで、すでに手狭になってきたため、さっそく増築の計画が進んでいる。夏には、ニューヨークや台北で商品の展示会が予定されており、南社長をはじめ、スタッフの方々が活躍する場面はますます増えてゆくだろう。 岩手の養鶏数は全国トップクラスであり、鶏舎は安価に建てられる。それを工場建設に転用したことで投資額を抑えることができた。視点を変えて既存の資源や技術を再評価する方法は、事業継承を担う地方の若手経営者たちの参考事例になるのではないかと南社長は考えており、実際に講演会の依頼も届いているとのこと。 地方と世界をネットワークでつなぎ、双方を豊かにしようと試みるミナミ食品の活動に、建築はハブのような存在として応えられればと考えた。シンプルな構成にして、接続性や拡張性、そして活動風景が自然と周囲に伝播するような開放性を重視している。 ミナミ食品がどのように事業展開してゆくのか、設計者としてどのように関われるのか、これからが楽しみだ。 -中佐昭夫- Name of the Project : New factory of Minami Foods This is a new factory of Minami Foods which produces “yuba” (bean curd skin) in a marginal village which is in danger of disappearing due to depopulation and over half the residents being over the age of 65. “Complex CHA-NO-MA (Japanese living room)” were the first words in a memo handed in our first meeting from the client who wanted to renew a factory. He was introduced by our mutual designer friend. These words left us a strong impression, as it made us wonder why “CHA-NO-MA” was used to describe a factory. The definition of “complex CHA-NO-MA” in Minami Foods is a place where visions are nurtured through discussions on politics and future. More specifically, there would be business meetings, family gatherings, communication among boarding table tennis scholarship students, junior sport club members, elementary/ secondary school students in green tourism, college interns, and international students from China, all having multifaceted relationship over dinner and tea. The memo concluded that this complexity was the catalyst for momentum to revitalize local community, and the factory was a “place to nurture people and allow them to speak out”, “place to grow without being lonely”, “place to feel the society and world”. Minami Foods has been in business for forty years in Hirono Ono, the northern end of Iwate. Their business is manufacture and sale of health-oriented food using locally harvested soybeans and mulberry leaves. Its flagship product is “yuba” (bean curd skin) produced with the same method since the start of business in the existing factory. Mr. Minami, the client, was seeking a next business development while inheriting the founder/ former president’s mission to “create jobs locally and build a society where children can work hard in studies and sports.” Mr. Ito, our designer friend, had been involved in the branding of Minami Foods including package of products, and getting successful results. The project of a new factory was conceived in this context. Driving through many mountains and villages from the nearest train station, we arrived at the client’s premises which looked more like farm houses than a factory. Along a mountain road in green trees as far as the eye could see stood a few one-story and two-story houses, plastic greenhouses, one of which was the existing factory (whose upstairs was table tennis floor). Next to the factory stood the main house of Minami family which had CHA-NO-MA where new ideas were conceived in multifaceted, complex relations as mentioned in the memo leading to new projects and developments. Trial products were made in the factory next door to study the feasibility. We started designing a new factory based on a Minami Foods model of CHA-NO-MA + factory combination. The premises of the new factory is at a prominent spot along a national road which is ten-minute drive down the hill from the existing factory. A long and narrow office space with wide façade has a factory space at the back in slightly sliding position. In the office space are a kitchen, sofas, and dining tables which are must-have furnishing in “CHA-NO-MA” and the space is large enough for table tennis if desired. The façade facing the national road is entirely glass window and activities in CHA-NO-MA and sheets of bean curd skin being dried in the factory can be seen through the windows. Outside the windows is a lawn yard which can be used for events. Following the style of Minami Foods who procures ingredients from local harvest, we employed wooden truss which is used for poultry houses found throughout the village as the structure of the factory. In ordinary poultry houses, knee braces and flat pillars are placed at both ends of short side to increase quake resistance, but this factory has knee braces and flat pillars moved to the one side (office side) and integrated with the roof beams of office for quake resistance and design. The other side (at the back of the factory) is removed of knee braces and flat pillars to maximize the flat surface inside the factory space. As the factory would be required to comply with international standards for food hygiene control such as HACCP and FSSC22000, flat surface and simple space were ideal for easy cleaning to avoid stain and mold. The national road where the premises is located crosses east and west of Hirono cho and connects highway at west end. West side of the factory is shipping end and east is receiving end so that the ingredient received from east is manufactured to be products and shipped from the other end. Within the premises, east and west end have enough space for expansion; west for future building and east for soybean field. Currently soybeans are procured from local farmer, but having an ingredient field within the premises allows more options for soybean breed and product development while further promoting “sixth sector industrialization” (primary producers’ diversification into processing and distribution) externally. Mr. Minami says we are living in an age when further added value, differentiation, and innovation are required by companies as Japan struggles in recession, depopulation and deflation triggered by maturing economy. It is also an age when infinite information is available via Internet, instant access to anyone is available. He believes “there must be a way conceivable only in rural area”. With this belief, his company recruited staff to work on the new factory from early stage, one of whom fluent in English moved from Tokyo, sharing the passion with the company, to join sales department. After the new factory started operation, there have been interesting reactions from the community, such as intrigued passerby seeking employment at the company or people opening the door thinking the factory was a shop. The surrounding is pitch dark at night as there is not even a convenience store nearby, light flooding from CHA-NO-MA could make people feel secure and attracted. The product is selling well and the factory has become too small for the demand. We are already planning second phase of factory construction. The product will be exhibited in New York and Taipei this summer, Mr. Minami and his staff are expected to have more opportunity to present their products in many places in the world. Iwate has one of the largest poultry farming business in Japan and poultry houses can be built at low cost. We were able to minimize the investment amount by utilizing its structure. Mr. Minami considers re-evaluation of existing resources and technology from different perspective could be an effective method for young local business owners who are inheriting businesses, and he is already receiving requests to give lectures. We wanted the architecture to stand as a hub of the activities of Minami Foods who seeks to enrich both its local village and the world by connecting them via network. The architecture has a simple structure to maintain connectivity, extensibility and openness which enable their activities to be spontaneously disseminated. I am looking forward to further involvement as an architect in future business development of Minami Foods. – Akio Nakasa – |
|||

.jpg)
.jpg)
.jpg)
.jpg)
.jpg)
.jpg)
.jpg)
.jpg)
.jpg)
.jpg)
.jpg)
.jpg)

.jpg)
.jpg)
.jpg)
.jpg)
.jpg)
.jpg)
.jpg)
IMG_6916.jpg)