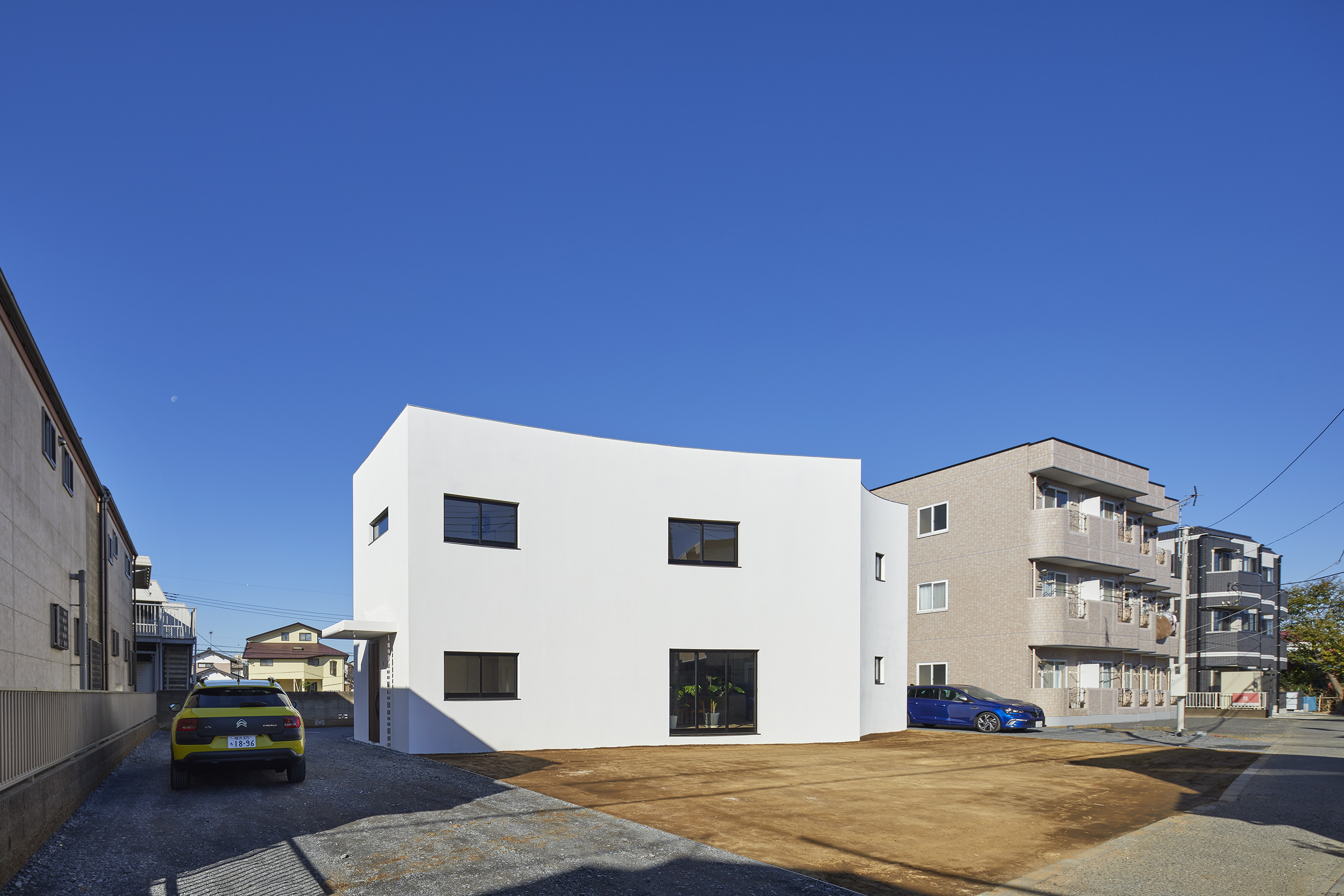

| 物件名 | : | House with a Road Around | |
| 所在地 | : | 千葉県千葉市 | |
| 主要用途 | : | 一戸建ての住宅 | |
| 発注者 | : | 個人 | |
| 用途地域 | : | 第1種中高層住居専用地域 | |
| 構造 | : | 鉄筋コンクリート造 | |
| 階数 | : | 地上2階 | |
| 最高高さ | : | 7.076m | |
| 最高軒高 | : | 6.480m | |
| 前面道路 | : | 東側4.000m | |
| 敷地面積 | : | 494.750m2 | |
| 建築面積 | : | 98.480m2 | |
| 延床面積 | : | 172.670m2 | |
| 設計期間 | : | 2019年8月1日〜2021年6月13日 | |
| 工事期間 | : | 2021年6月14日〜2021年11月30日 | |
| 担当 | : | 中佐昭夫、平岡諒太 | |
| 構造設計 | : | 森永信行/mono | |
| 設備設計 | : | 浅野光、池田匠/設備計画 | |
| 施工 | : | クラスト | |
| 写真 | : | 矢野紀行 | |
|
周りに道をぐるりと巡らせた住宅。 敷地は千葉市の郊外で、約500平米と十分な広さがある。しかし前面道路は車1台がちょうど通れる程度の幅しかなく、敷地の前を通り過ぎた先でさらに狭まるので路上では向きが変えられない。車が主な移動手段の地域においては、少々不便な状況だった。 敷地の広さを生かして車が転回できるようにすれば、来た道を楽に戻ってゆける。このことから、住宅の周りに道を巡らせる配置計画を考え始めた。 建主は複数の企業を経営していて、音楽や車を趣味とし、かつてアパレルブランドでデザイナーを務めていた経緯がある。その奥様は植物に囲まれた生活を望んでいて、かつて介護関係の仕事についていた経緯がある。現在・過去も含めて、そういった多様なバックグラウンドに基づく新居への要望は色々とあったが、今回の配置計画によってそれらを集約的に実現できるのではないか、とも考えた。 たとえば1階には、道に面して南側に打ち合わせスペースを兼ねた広い玄関、北側に掃き出し窓から出入りできる客間をつくっている。これは「銀行や関係先企業への対応は玄関で済ませたい」「将来に高齢の親を客間に迎える際は外部からの動線が短い方がいい」といった要望に対し、車が通れる道を巡らせることでシンプルに応えようとしたものだ。それぞれの出入口の上部には雨に濡れないように庇を設けた。 2階には建主と奥様の主寝室のほか、子供達のための個室があり、1階とは吹き抜けを介して双方の気配がそれとなく伝わる構成としている。 道は60mの長さがあり、車での通行に十分な5mの幅をもたせて、曲がりやすいようにコーナーは丸めてある。ひとまずは砕石を敷いているが、様々な木や花を植えたり、舗装材や縁石で仕上げたり、これから建主と奥様が時間をかけて楽しみながらデザインしてゆくためのフィールドになっている。 前面道路と住宅の間には、土のままの庭がある。東に向かって日当たりが良いが、正面には近隣住宅が並んでいる。したがって住宅の外壁をつまんだような凸型に変形して近隣との視線の正対を避けるようにしながら、LDKと客間の広さを確保した。庭は凸型の頂点から南側と北側のゾーンに大別してあり、将来はLDKから直接出られる南側に芝生、北側にはガレージなどが予定されている。 外壁は直線と曲線を組み合わせた構成になっていて、道を巡ると東西南北に様々なファサードが現れる。視点の移動に伴ってファサードが変化しても、一定の印象や安定感、量感を持たせるために、外壁の下端から上端まで目地を入れないRC壁式造とし、白い塗装と黒いサッシュで統一している。 竣工後、さっそく道や庭の計画が始まった。きっと緑あふれる賑やかな場へと育ってゆくに違いない。 -中佐昭夫- Name of the Project : House with a Road Around House with a wrap-around road. The land in a suburb of Chiba city is large enough for a house, approx. 500 sqm, but frontal road which is narrowing further down the road is only wide just enough for a car which does not allow a car to make a U-turn. In an area where cars are the main means of transportation, this was inconvenient. The layout plan started with a wrap-around road which allows easy turn around for cars, making the most of large land. The client runs several companies, enjoys music and cars, and have worked as a designer at a fashion brand. His spouse has worked in nursing care industry and wanted a life with green. There were many qualities desired for the new house deriving from past and current profession and hobbies, and the layout plan was to satisfy and respond comprehensively their wish list. On the first floor has a wide entrance with a meeting space in the south and a living room with patio doors in the north. This layout of wrap-around road was to satisfy the requests such as, business affairs to be dealt at the entrance and short traffic line for elderly parents to come inside. Both entrances have eaves to avoid rain. On the second floor is a master bedroom for client couple, bedrooms for children and double ceiling in the middle to feel a presence of first floor. The road is 60 m long, 5 m width with round corners, and paved with crushed stones for the time being. It may be paved with different paving material and edge stones, and planted with various trees and floors, serving as a field to be designed by the client over time. Between the frontal road and the house is a barren garden. Sunny lot is facing east and adjacent houses in front. Thus the house façade is curved from both ends to form a peak to avoid direct contact from adjacent houses while securing enough space in the living/ dining and guest living room. The garden will be divided from the peak of curved wall by the south and north zone; south zone facing the living/ dining room will be covered by lawn, north zone to be garage. Exterior wall is a combination of straight and curved line, giving façade different impressions as you go around the road in all four directions. To give constant and stable impression, the building is made of reinforced concrete with no joints on the white paint and black sash wall. After the completion, the client set to work on the road and garden. The project will soon transform to be a green and bustling place. – Akio Nakasa – |
|||
.jpg)
.jpg)
.jpg)
.jpg)
.jpg)
.jpg)
.jpg)
.jpg)
.jpg)
.jpg)
.jpg)
.jpg)
.jpg)
.jpg)
.jpg)
.jpg)
.jpg)
.jpg)
.jpg)