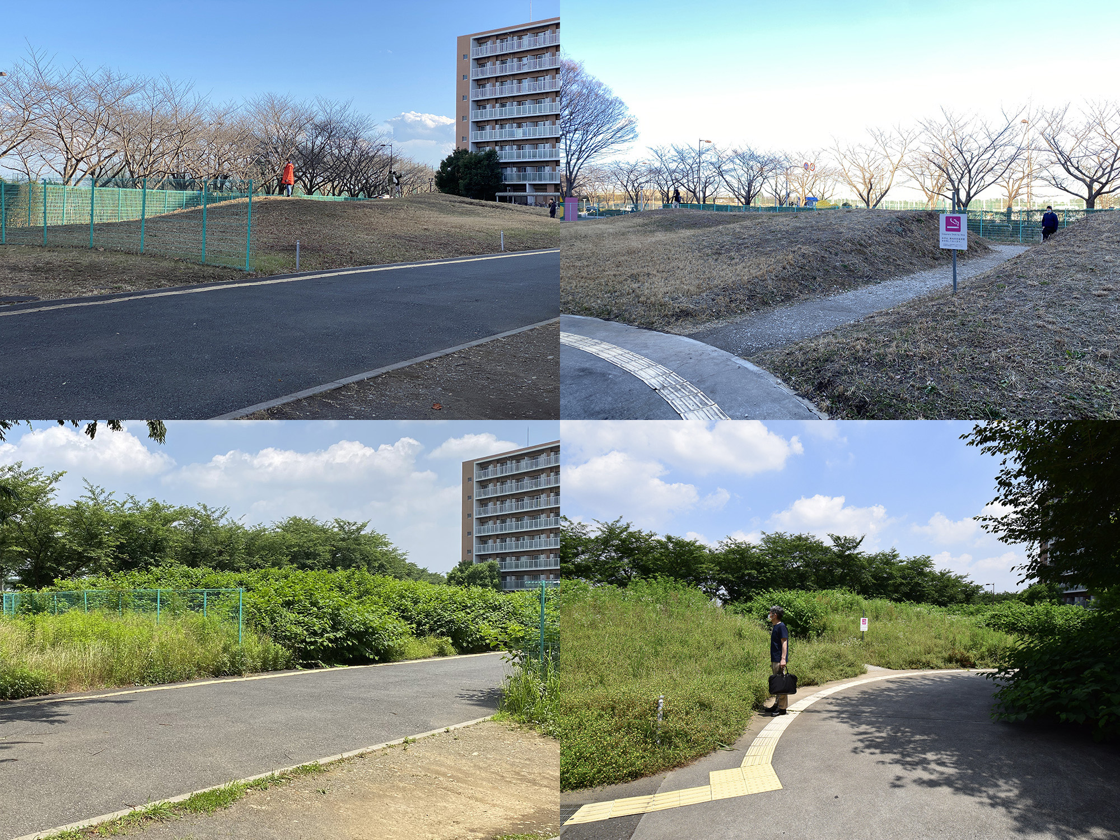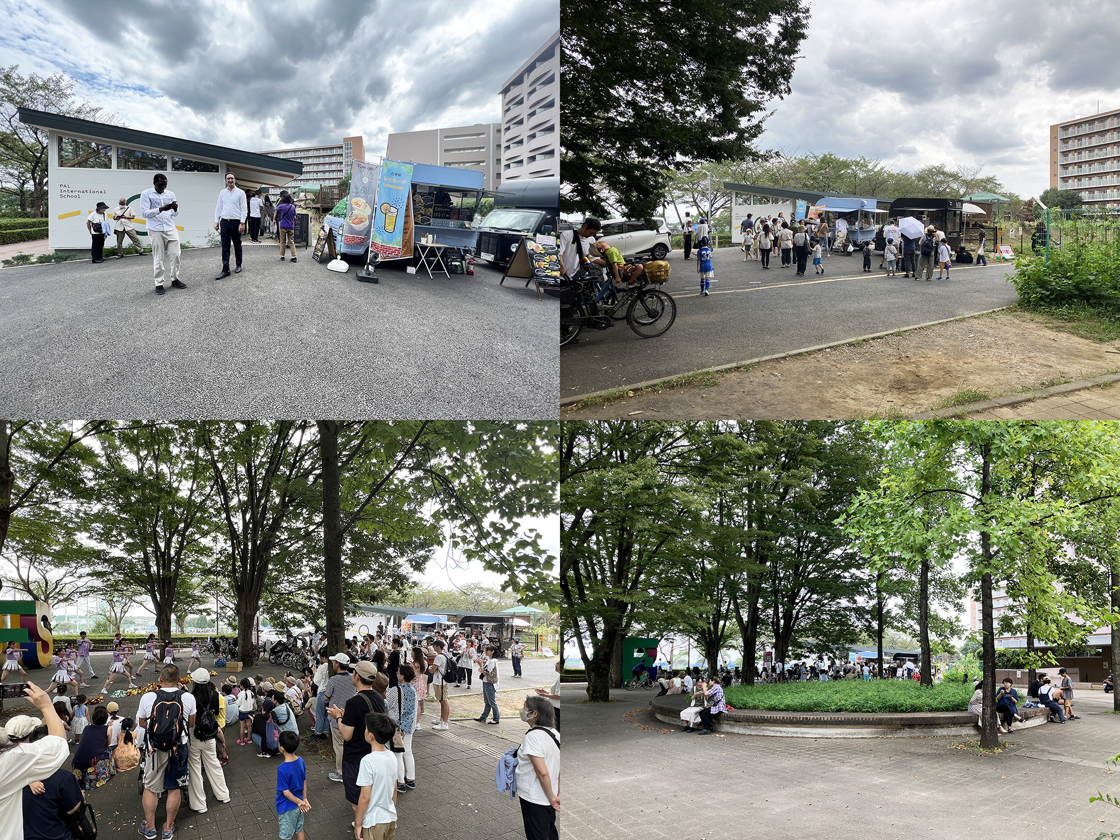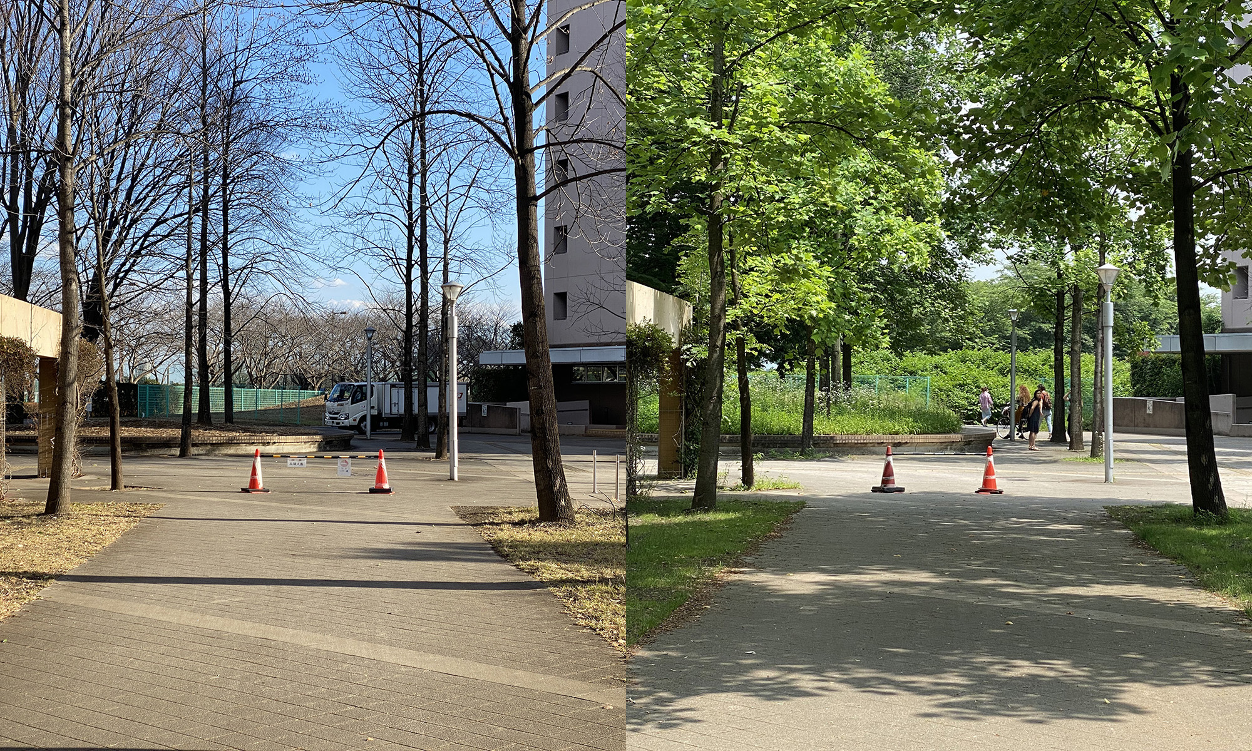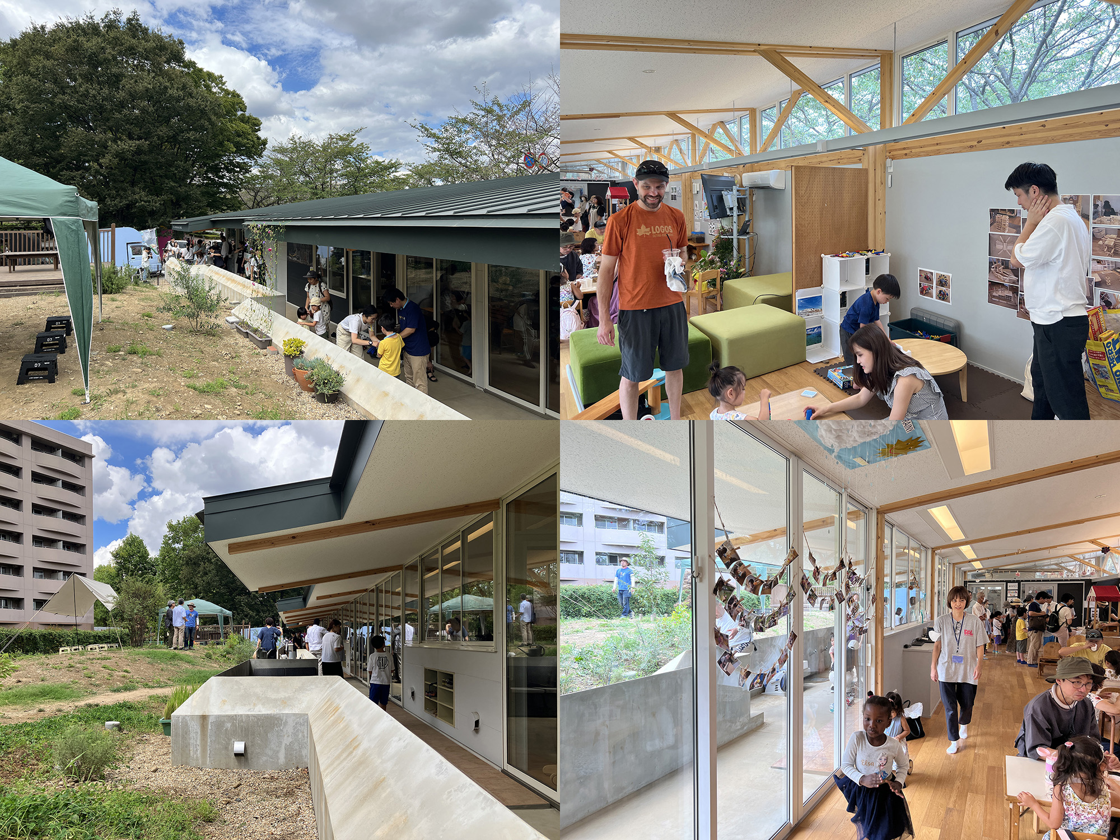

| 物件名 | : | PAL国際保育園@東京外大 | |
| 所在地 | : | 東京都府中市朝日町3丁目11-11 | |
| 主要用途 | : | 保育所 | |
| 発注者 | : | 齋藤祐善/正和学園理事長 | |
| 公式サイト | : | PAL国際保育園@東京外大 | |
| 用途地域 | : | 第1種住居地域 | |
| 構造 | : | 木造 | |
| 階数 | : | 地上1階 | |
| 最高高さ | : | 3.953m | |
| 最高軒高 | : | 3.700m | |
| 前面道路 | : | 北東側22.000m | |
| 敷地面積 | : | 1310.000m2 | |
| 建築面積 | : | 257.170m2 | |
| 延床面積 | : | 238.550m2 | |
| 設計期間 | : | 2020年4月24日〜2022年2月15日 | |
| 工事期間 | : | 2022年2月16日〜2022年8月19日 | |
| 担当 | : | 中佐昭夫、加藤雅哉 | |
| 構造設計 | : | 三崎洋輔/EQSD | |
| 設備設計 | : | 中村滋宏、池田匠/設備計画 | |
| 色彩・サイン計画 | : | 巽奈緒子、ワヴデザイン | |
| 照明計画 | : | ツキライティングオフィス | |
| 施工 | : | 三ノ輪建設 | |
| クラウドファンディング | : | クリアル株式会社 | |
| 掲載 | : | 『近代建築』 2024/8月号 近代建築社 | |
| 受賞 | : | 2024年 GOOD DESIGN賞 | |
| 写真 | : | 矢野紀行 | |
|
東京外国語大学の構内に設計した保育園。 大学の中央広場から伸びる並木道を抜けた先に、敷地は設定されていた。そこは2mほどの高低差がある丘のような場所で、その隣に立っている学生寮を建設した際に積まれた残土が放置されたものらしいと説明を受けた。メッシュフェンスで囲って管理はされているものの、構内全体で見るとはずれに位置していて、夏には立ち入るのに躊躇するほど雑草が生い茂る。丘を二つに分けるように中央に切り通しがあり、その奥には周囲から視線が及ばないためか喫煙所が設けられていた。 このように書くとネガティブな雰囲気になってしまうが、初めて敷地を訪れたときの印象は真逆だった。広い大学の構内において中央広場から伸びる並木道の先にあるという立地はとてもわかりやすく、さらにその向こうにある構外の道路には魅力的な桜並木が整えられていたからだ。 保育園の園庭に築山をつくることはよくあるが、理事長とも相談して、今回はすでにある丘を築山として捉えることにした。園庭全体が築山であり、園児の活動や想像力を受け止める立体的なフィールドとしてポジティブに利用する想定だ。工事で土を削る量をできるだけ減らすために園舎は丘の中央から遠ざけて脇へ寄せて、桜並木のある前面道路に細長く沿わせる配置とした。丘の上に立ったときに周囲の樹々や景色を見渡せるように、園舎の屋根は低く抑えている。 屋根の軒下には屋外の廊下があり、廊下と丘は土留壁で区切っている。土工事をできるだけ減らそうとする場合、丘が高いところは土量が多いため土留壁が押されるようにして廊下が狭くなり、丘が低いところは逆に廊下を広くできるという物理的条件がある。一方で、ソファを置く溜まり場や往来が多い場所は廊下を広くして、0〜1歳児の遊び場の手前は安全確保のために廊下を狭くするといった運営的条件もあり、その両方の条件が折り合うように土留壁の位置を検討した。結果として廊下と丘は園舎長手47mに渡って7ヶ所でクランクした土留壁によって接することになり、それに合わせて軒先も伸ばしてクランクさせている。廊下に雨が入り込むのを抑えるため、土留壁の上端は丘に向けて斜めにカットした。 その廊下に面して、室内のあちこちから出入りできるように掃き出しサッシュを数多く設けている。廊下と反対の前面道路側には、桜並木の梢が見える位置にハイサイドサッシュを設けた。園舎は長手が47mあるが短手は4.5mしかないため、両側のサッシュを開ければ4.5m間で風通しを確保できる。東からの朝日に対して夏季には桜並木が日除けになり、冬期にはそれが落葉するため逆に室内に日差しが届く。西からの夕日に対しては、伸ばした軒と隣に立つ学生寮が遮ってくれる。 構造は汎用性やコストを考慮して木造とし、住宅規格の断面や長さ(6m以下)で構成している。園舎の短手は4.5mだが、そこから伸びる軒先は最大2.7mで合わせると6mを超えてしまうので、「わりばし鉄砲」のように先端で挟んだ梁をスライドさせることで長短を調整できるジョイント形式とし、クランクによって長さが異なっている軒先を同じ構造ユニットで支えられるようにしている。そのユニットを建物の長手47mに対して14セット繰り返し、そのままインテリアの意匠としている。 エントランスの脇には送迎用のバス乗り場を設けている。大学構内につくられた保育園ではあるものの、園児を大学内だけでなく周辺地域からも受け入れているためだ。日本以外にセネガル・ウガンダ・アメリカ・中国・韓国など様々な国の園児たちが通っているが、それはスタッフも同様で、たとえば給食の先生がウズベキスタン出身であることから、その郷土料理がランチで振る舞われたりもする。 丘の周りにはぐるりと車を巡らせるルートを確保してあり、バス乗り場から乗り入れることができる。移動茶室・お泊まり保育用のキャンピングカーなど、さまざまな機能がやってきて園に「プラグイン」されることで、活動の幅が広がってゆく想定だ。開園一周年記念式典ではキッチンカーがやってきて行列ができ、国際色豊かな家族連れや近隣住民が訪れ、学生によるチアリーディングのデモが多くのギャラリーで賑わっていた。 大学の中央広場は構内動線のハブであり、大学祭などのイベントではメイン会場になって出店が並ぶなど、文字どおり大学の活動の中心になっている。そこから伸びる並木道の先に「保育」という活動を付加する今回の設計では、中央広場に対して「もうひとつの広場」をつくることをコンセプトに掲げた。高さを抑えた木造園舎を放置されていた丘の向こうに寄り添わせることで場を再構成し、その場での保育活動自体を並木道の先の風景とする、というのが設計の基本姿勢だ。先に挙げた一周年記念式典の賑わいは、それが育まれつつあることを感じさせるものだった。 このように「もう一つの広場」を中央広場と繋ぐことが、両者の特徴を際立たせ、新たな価値や面白さを生む下地になるのではないかと期待している。保育園理事長と大学学長との会話では、「保育園の給食室でつくったランチを子供UberEatsのような形で学生に届けるのはどうか」「乳幼児教育を研究対象としている学生がインターンとして保育に参加するのはどうか」といったアイディアが当初から幾つも出ていた。すでに実現しているものもあり、これから様々な試みが展開してゆくだろう。 ちなみに建設費はクラウドファンディングによって集められたが、驚いたことに募集開始から17秒で集まり、最終的には1000人以上の投資家から目標の3倍近い申し込みがあった。設計のミーティングで大学学長から「保育園を大学に作るのが悲願だったんですよ」との話があったとき、男女比では女性の方が多いという大学内部からの期待感がとても印象に残ったが、その受け皿となるだけでなく、子供が中心となって大学の環境を活かしながら新しい価値や面白さをつくりだすことがこの保育園の特長であり、その全体像に対する期待感は大学の枠組みをはるかに超えた外部からもやって来ているということではないだろうか。 今年に入って「こども家庭庁」が設立されて「こどもがまんなかの社会」を掲げたことや、しばらく破られそうにない最短記録をつくったクラウドファンディングの結果から、きっとそうに違いないと感じている。 -中佐昭夫- Name of the Project : PAL International School@TUFS An international school which provides nursery and after school program designed on the campus of Tokyo University of Foreign Studies. The site was designated at the end of a tree-lined avenue extending from the university’s central plaza. It was a hill-like place with a height difference of about 2 meters, and I was explained that the hill was made of the leftover soil that had been piled up when the student dormitory next to it was built. The site was segregated by surrounding chain link fence, and it seemed detached from the entire campus as being located at the far end where weeds grow so thick that you might hesitate to enter in the summer. There was a cut in the center that divided the hill into two, and a smoking area was set up at the back, probably because it was out of sight from the surrounding area. Above explanation may give a negative impression, but when I first visited the site, my impression was the exact opposite. Its location on the large university campus, at the end of a tree-lined avenue that extends from the central plaza, was very easy to find, and beyond that, the road outside the campus was lined with attractive cherry blossom trees. It is common for nursery schools to build artificial hills in their gardens, and after consulting with the director, we decided to use an existing hill as an artificial hill. The assumption is that the entire garden is an artificial hill and would be positively used as a three-dimensional field to accept the activities and imagination of the children. In order to reduce the amount of soil removed during construction, the school building was built away from the center of the hill, moved to the side, and stretched along a road in front which is lined with cherry blossom trees. The roof of the nursery building is kept low so that when you stand on the hill, you can see the surrounding trees and scenery. There is an outdoor hallway under the eaves of the roof, and a retaining wall separates the hallway from the hill. In order to minimize the earthwork, we opted to narrow hallway where hill is high and amount of soil is large by pushing retaining wall toward the building and broaden the hallway where hill is low. However, due to operational requirements, the hallway was broadened where wide hallway was requested to put sofas for children to gather or there is a lot of traffic and narrowed in front of the playground for children aged 0 to 1 to ensure safety. The location of the earth retaining wall was considered in order to balance both conditions. As a result, the hallway and the hill are connected by earth retaining walls that are cranked at seven locations along the 47m length of the building, and the eaves are also extended and cranked accordingly. To prevent rain from entering the hallway, the top edge of the retaining wall was cut diagonally toward the hill. Facing the hallway, there are many sliding door sashes that allow access from many places in the room. On the front road side opposite the hallway, a high window sashes were installed just below the roof in a position where branches of the cherry blossom trees can be seen. The long side of the nursery building is 47m, but the short side is only 4.5m, so if you open the sashes on both sides, you can ensure ventilation in 4.5m. In the summer, the rows of cherry blossom trees provide shade from the morning sun coming from the east, and in the winter, when the leaves fall, the sunlight reaches indoors. The eaves and the adjacent student dormitory block the sunset from the west. The structure is made of wood in consideration of versatility and cost, and the cross section and length (6m or less) meet residential standards. The short side of the nursery building is 4.5m, but the eaves that extend from it are a maximum of 2.7m, and the total length exceeds 6m, so the length can be adjusted by sliding a beam held at the tip like a “chopstick gun”. This allows the eaves, which have different lengths depending on the crank, to be supported by the same structural unit. This unit was repeated in 14 sets over the 47m long length of the building, and was used as the interior design. There is a shuttle bus stop next to the entrance. Although the nursery school was built on a university campus, it accepts children not only from the university but also from the vicinity. Children from various countries outside Japan attend the school, including Senegal, Uganda, the United States, China, South Korea, and others, and the same goes for the staff. For example, school lunch is prepared by someone from Uzbekistan, and her local cuisine could be served at lunch. Inside the garden, a route has been set around the hill for cars to go through the site from the entrance side to the bus stop at the frontal road. The range of activities is expected to expand as various functions such as a mobile tea room and a camper for overnight childcare are introduced and “plugged in” to the nursery school. At the school’s first anniversary celebration, food trucks came and many people lined up for food, international families and local residents visited, and cheerleading demonstrations by students were crowded with many people. The university’s central plaza is the hub of campus circulation, and is literally the center of university activities, serving as the main venue filled with stalls for events such as university festivals. Creating “another plaza” to the university’s central plaza was the concept of designing the nursery school which was intended to add a “childcare” activity at the end of the tree-lined avenue that extends from the central plaza. The basic design principle is to restructure the space by placing a low-height wooden school building as part of the abandoned hill and to turn the childcare activities into a landscape beyond the tree-lined avenue. We could sense this concept is being nurtured through the bustling first anniversary celebration. We hope that connecting “another plaza” with the central plaza in this way will highlight the characteristics of both and lay the groundwork for creating new value and interest. Many ideas were exchanged in the conversation at the early stage between the nursery school director and the university president such as “How about delivering lunch prepared in the nursery school cafeteria to students in a similar way to UberEats?” “How about students studying on early childhood education to participate in childcare as interns?” Some of these have already been realized, and many more will be developed in the future. On a separate note, this is a project funded by crowdfunding, whose target amount was achieved in a matter of 17 seconds after the call started, and in the end, more than 1,000 investors applied for the project, raising nearly three times the goal. At the design meeting, the university president said, “It’s been our long-standing desire to build a nursery school at the university,” which I left me an impression that inner circle of the university which has more women by gender ratio had much expectation to the project. However, the features of this nursery school lie in creating new values and excitements around children while making the most of the university environment not just serving to their need for childcare. We feel that the expectation for the nursery school to provide more than its primary role of childcare against the backdrop of the society in general is coming from far beyond the framework of the university. The Japanese government established the Children and Families Agency in early 2023 advocating “children-centered society.” This project achieved the fastest record of crowdfunding which does not seem to be broken any time soon. We believe these are only a few testaments to this surging trend. |
|||


.jpg)
.jpg)
.jpg)
.jpg)

.jpg)
.jpg)
 着工前の敷地/before
着工前の敷地/before.jpg)


.jpg)
 着工前の敷地/before
着工前の敷地/before.jpg)
.jpg)

.jpg)
.jpg)
.jpg)
.jpg)
.jpg)
.jpg)
.jpg)
.jpg)
.jpg)
.jpg)
.jpg)
.jpg)
.jpg)
.jpg)
.jpg)