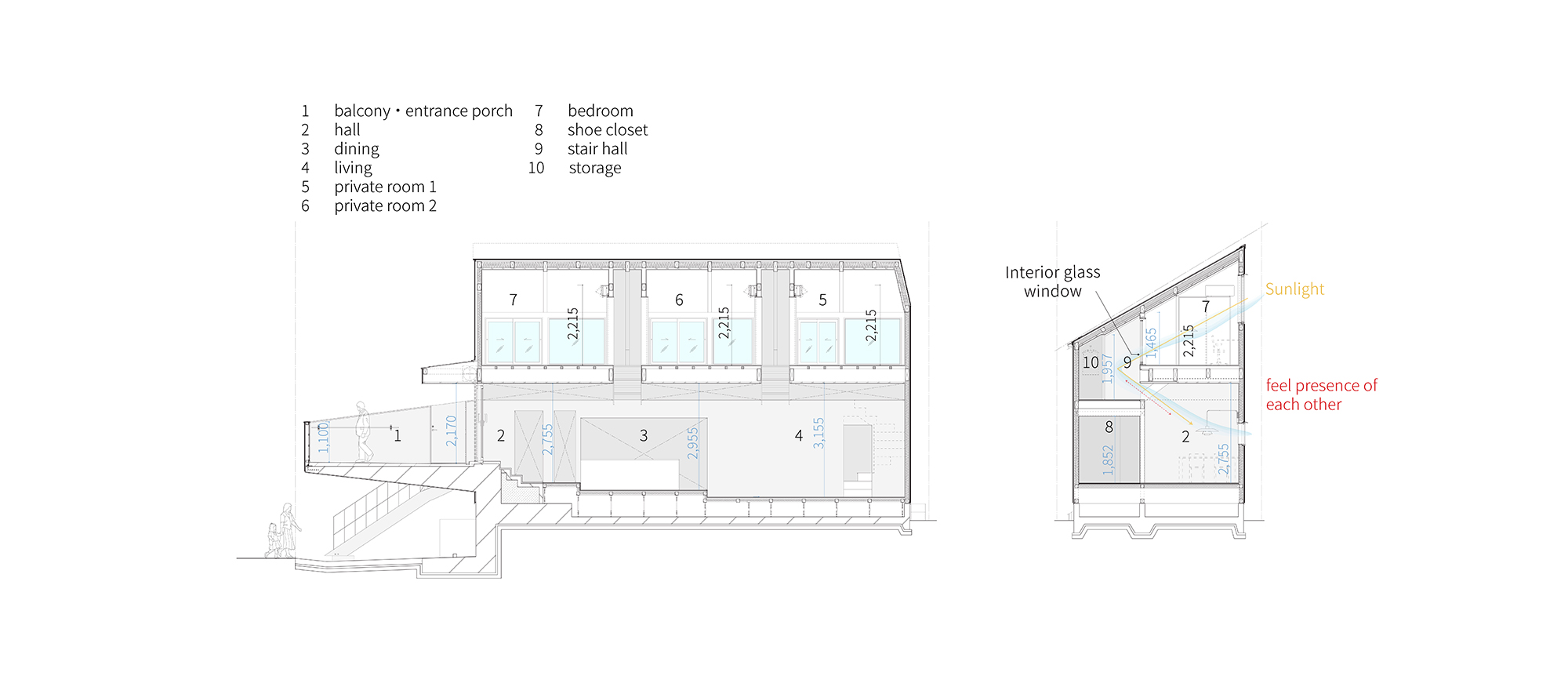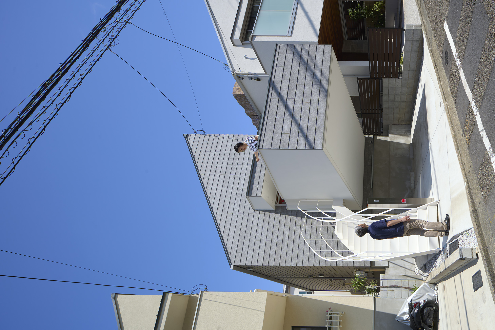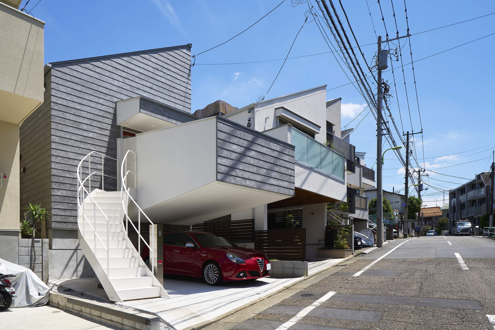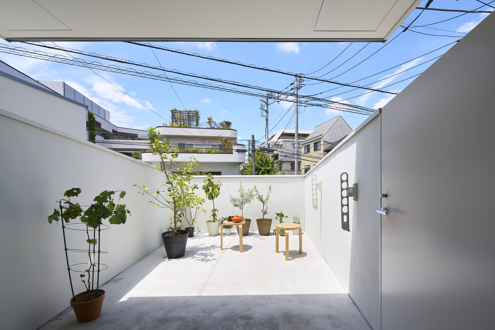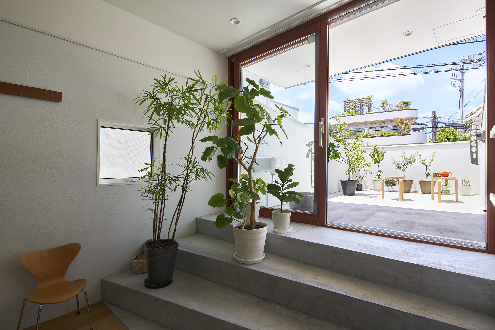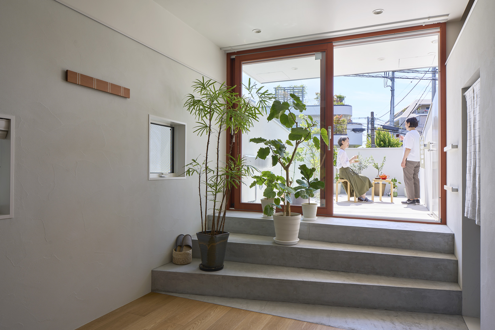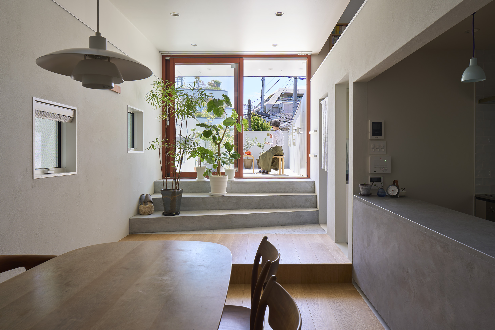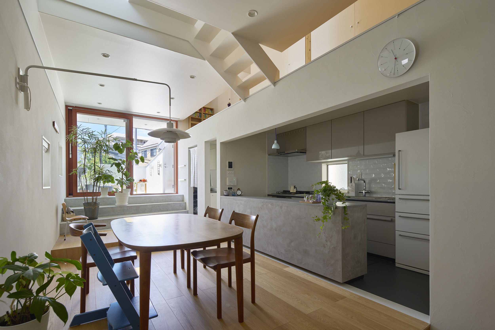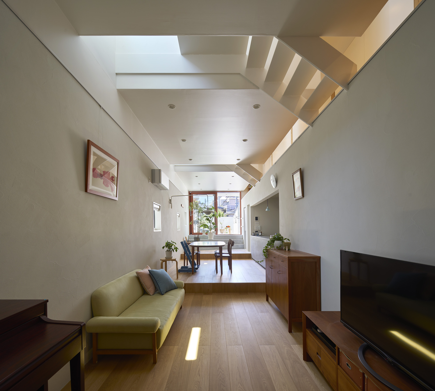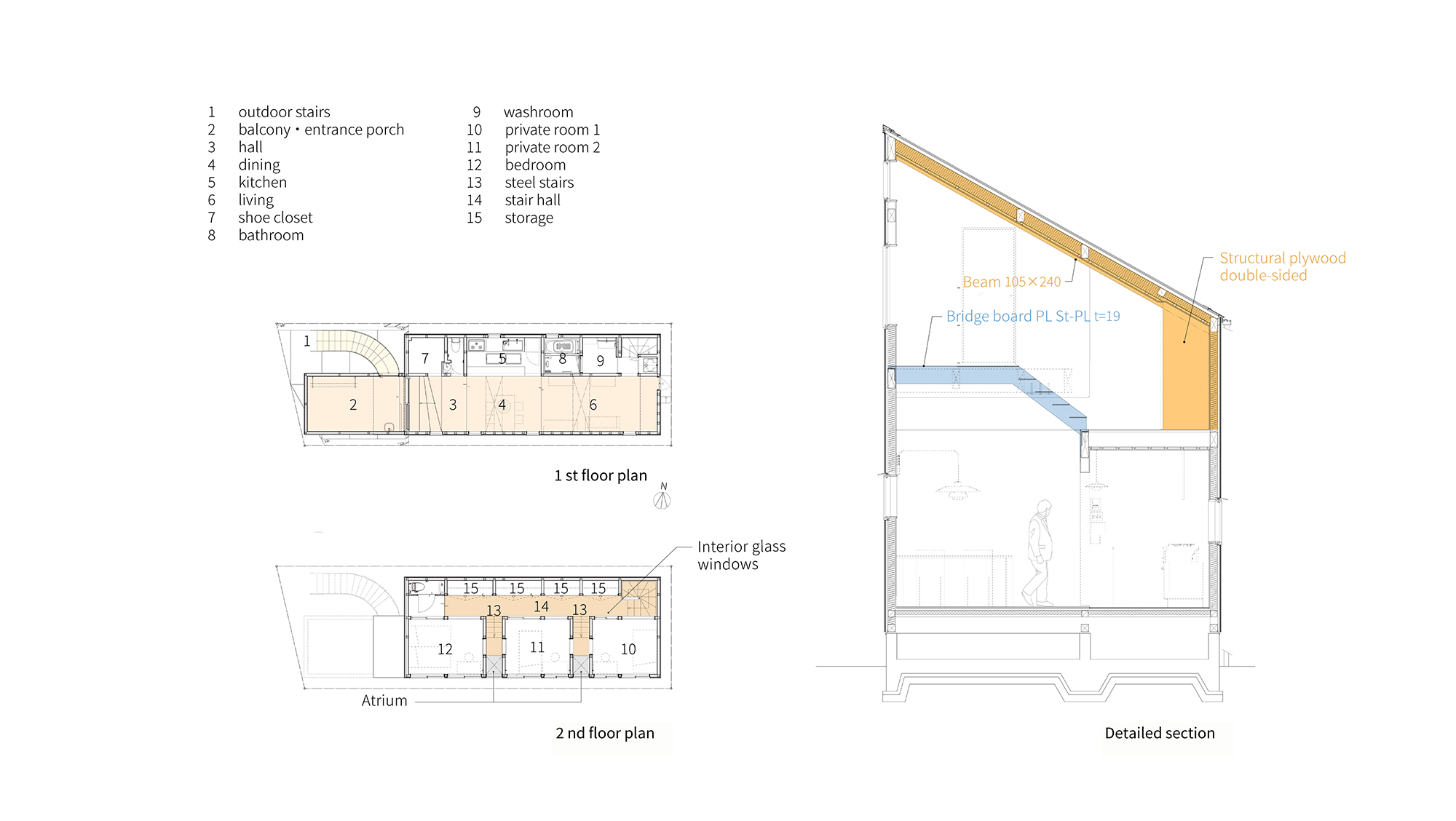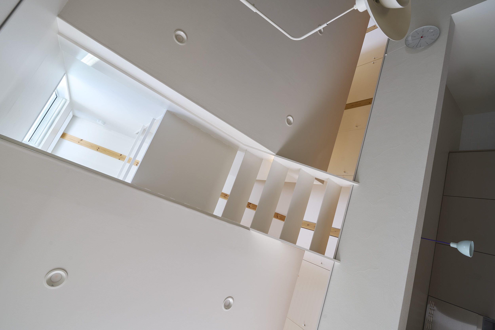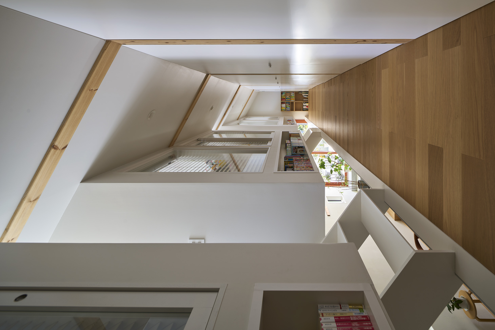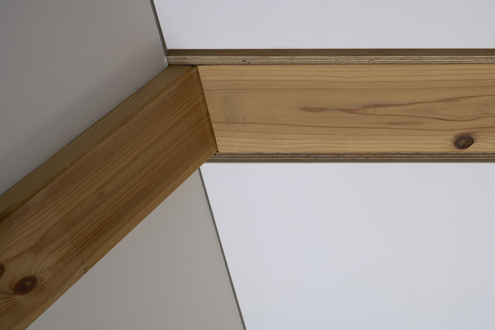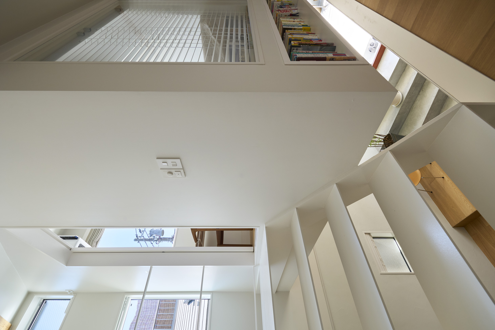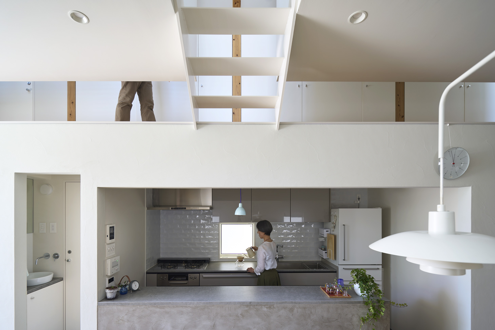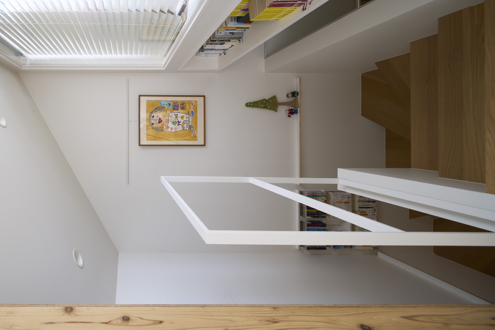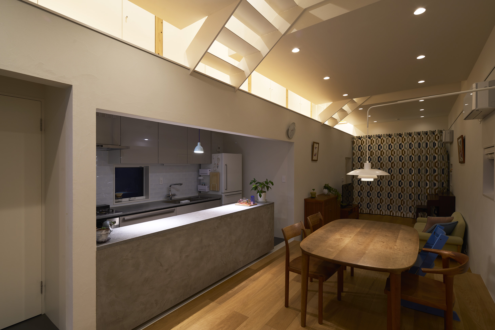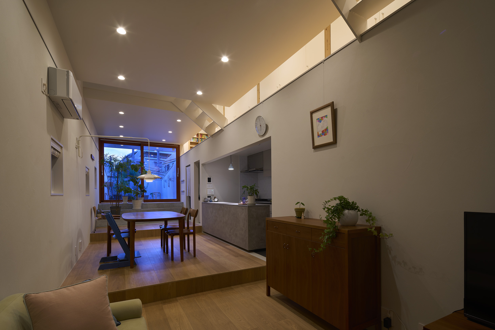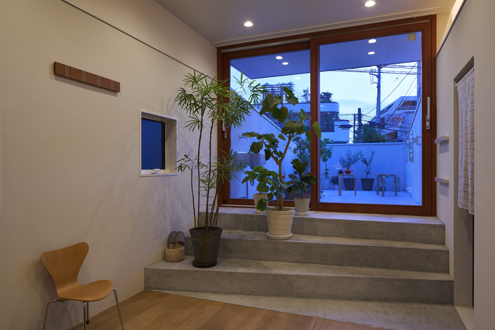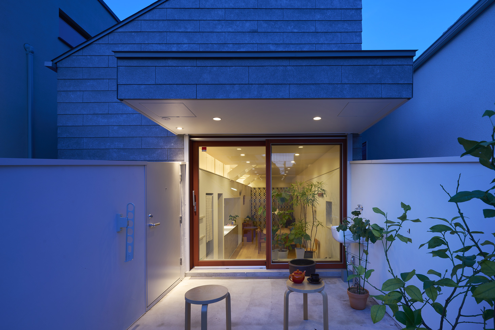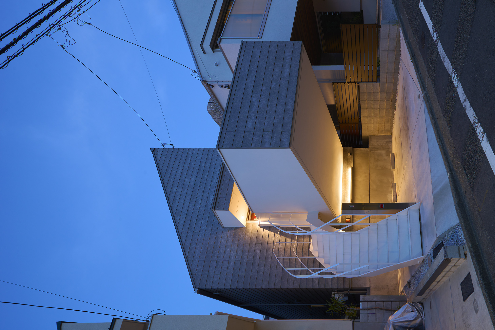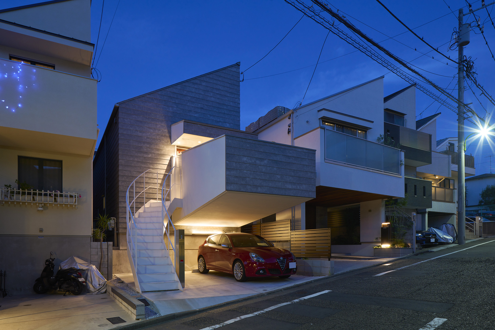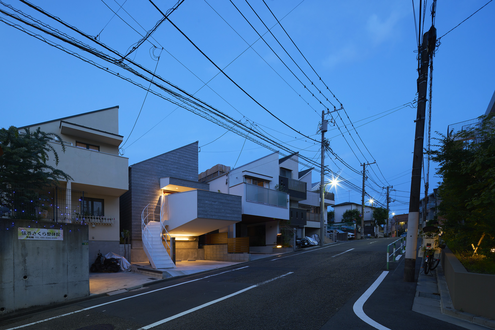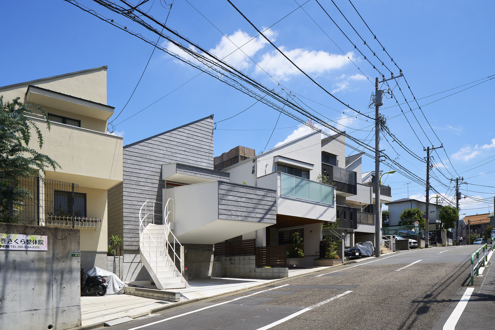

| 物件名 | : | Drawer Balcony House | |
| 所在地 | : | 東京都世田谷区 | |
| 主要用途 | : | 一戸建ての住宅 | |
| 発注者 | : | 個人 | |
| 用途地域 | : | 第一種低層住居専用地域 | |
| 構造 | : | 木造 | |
| 階数 | : | 地上2階 | |
| 最高高さ | : | 7.991m | |
| 最高軒高 | : | 6.888m | |
| 前面道路 | : | 西側7.950m | |
| 敷地面積 | : | 103.070m2 | |
| 建築面積 | : | 53.830m2 | |
| 延床面積 | : | 106.000m2 | |
| 設計期間 | : | 2021年1月8日〜2022年1月10日 | |
| 工事期間 | : | 2022年1月11日〜2022年9月17日 | |
| 担当 | : | 中佐昭夫、天野徹平、原巧 | |
| 構造設計 | : | 三崎洋輔/EQSD | |
| 設備設計 | : | – | |
| 施工 | : | 縁建設 | |
| 写真 | : | 矢野紀行 | |
|
前面道路側に向かってバルコニーを大きく引き出して、空中に庭のような場所をつくっている。 そこはプライバシーやセキュリティが配慮された6.5畳分のスペースで、アウトドアダイニングを楽しんだり、植物を並べたり、夜風にあたりながらビールを飲んだり、天気のいい日にイスを出して読書したり、多用途に使える。その下に、建主の愛車をちょうど収めることもできる。 外部階段で直にアクセスするバルコニーは玄関ポーチを兼ねていて、そこから1階のホール・ダイニング・リビングへと徐々に下りながら空間が連続している。すべて合わせると31畳の広さで、一番奥のリビングの天井高さは3.1mになる。 1階から2階は、本棚や収納スペースを備えた階段室を介して斜めに吹き抜けている。家全体がスキップフロアで繋がっていて、建主家族4人が互いの気配を感じられると同時に、2階個室に設けた内装ガラス窓の開閉で居心地を調整できる構成になっている。 敷地は間口が6m、面積が30坪で、周囲には似た土地が並んでいた。法的条件からするとそこに建つ住宅のアウトラインも必然的に周囲と似たものになる状況だが、バルコニーには自由度が残されていたため、その作り方によって敷地と住宅の長所を最大限に引き出したいと考えた。 前面道路の向かいには植栽が整った低層の老人ホームがあり、敷地から見ると空への抜けが気持ち良い。したがって引き出したバルコニー腰壁の高さを先端で1.1mまで徐々に下げて開放感を持たせつつ、向かいの植栽を借景することにした。老人ホームは建ったばかりなのでしばらく風景は変わらないはずで、それは建主がこの敷地を購入した理由のひとつでもあった。竣工後から、さっそく様々な植物がバルコニーに持ち込まれていて、賑やかな雰囲気が生まれつつある。 1階は両脇に隣家が迫っているが、2階は隣家の屋根越しに日当たりがよく、そこから吹き抜けを伝って1階に柔らかな光が届く。窓を開ければ風が1階から2階へと通り抜けてゆく。吹き抜けの純度を高めるために、2階を支える見え掛かりの柱を取りやめて、代わりに鉄骨階段で支える構造としている。 内装は外装と連続感を持たせつつ、タイル・木・セメント系・塗装・リノリウムなどの素材を床・壁・天井で使い分けている。建主が素材選びに熱心だったこともあり、組み合わせの検討は念入りに行った。全体としてはシンプルで統一的な印象でありながら、各部に着目すると実は様々な表現や使い方が見えてくる、そんな奥行きを感じられる空間になればと考えた。 もっとも検討に時間をかけた外壁は質感のあるセメント系素材で包むように仕上げ、「引き出して」いる部分を異素材の塗装で切り替えている。 アウトラインを街並みに馴染ませながら、独自の住み心地と存在感を持たせようと試みている。 -中佐昭夫- Name of the Project : Drawer Balcony House The balcony is protruded toward the front road, creating a garden-like space in the air. It’s a 6.5-tatami mat or 12 sqm space with privacy and security in mind, where you can use in many ways such as enjoy outdoor dining, place pots of plants, drink beer in the evening breeze, or pull out a chair and read a book on a sunny day. The owner’s beloved car fits nicely under the balcony. The balcony, which is directly accessed by an external staircase, also function as the entrance porch. The space continues to extend from the entrance porch to 1st floor hall, dining room, living room stepping down at each space and gradually descending as move further into the house. The entire space of 1st floor is 31 tatami mat or In total, the area is 31-tatami mat or 57 sqm, and the ceiling height of the living room at the far end is 3.1 m. The first and second floors are connected through open staircase with bookshelves and storage which cuts off the scene diagonally. The entire house is connected by skip floors, allowing the four members of the family to feel each other’s presence, and at the same time, the interior glass windows in the private rooms on the second floor can be opened and closed to adjust the comfort level. The site had a frontage of 6 m and an area of 99 sqm, and was surrounded by similar lots. Given the regulatory conditions of the vicinity, the outline of the detached houses in the neighborhood would inevitably be similar to one another, but there was some flexibility left in the balcony, so we wanted to make the most of the lot and characterize the house by the way we define the balcony. Across the street stands a low-rise nursing home with well-trimmed trees, and when seen from the house, it has a pleasantly open view to the sky. Therefore, the protruding balcony side walls are gradually lowered toward the tip of the balcony to 1.1 m to create openness which is low enough to view the plants across the street. The nursing home had just been built, so the scenery was not expected to change for a while, which was one of the reasons the owner purchased this site. Since the construction was completed, various plants have been brought to the balcony, creating a lively atmosphere. The first floor is flanked by neighboring houses on both sides, but the second floor receives plenty of sunlight through the roof of the neighboring house, and from there, soft light reaches the first floor through the atrium. If you open the window, the wind will pass from the first floor to the second floor. In order to enhance the openness of the space, the visible pillars supporting the second floor were removed and replaced with a structure supported by steel-framed stairs. The interior finish has a sense of continuity with the exterior, while materials such as tile, wood, cement, paint, and linoleum are carefully picked for floors, walls, and ceilings. The owner was very keen on selecting materials, so the combination of materials was carefully considered. We wanted to create a depth in the space which gives a simple and unified impression as a whole, but when focused on details, a variety of expressions and uses of materials would surface. The exterior walls, which had taken the longest time to finalize, are wrapped in a textured cement-based cladding, and the walls that were “drawn out” were finished with a different material. In order to create sharp impression where the exterior wall materials change, we consulted with craftsmen on the site to use a handmade metal sheet parts especially for the corners instead of using factory made parts. While the outline of the house blends in the vicinity, we tried to give the house a unique presence and coziness. – Akio Nakasa – |
|||
