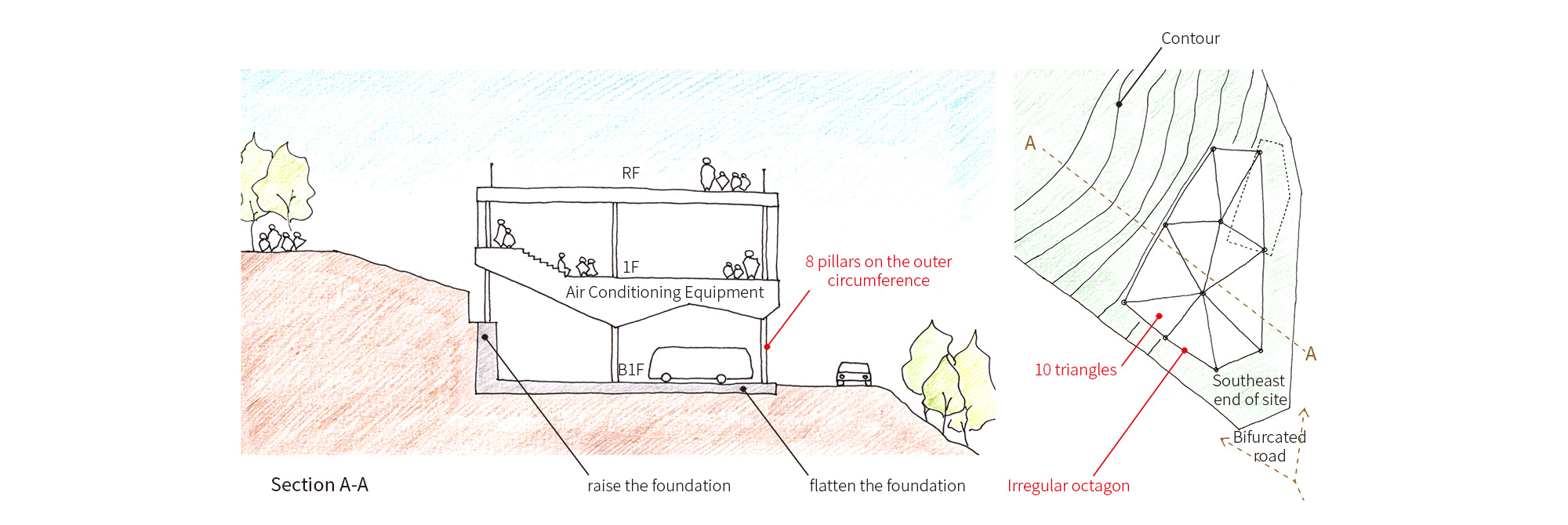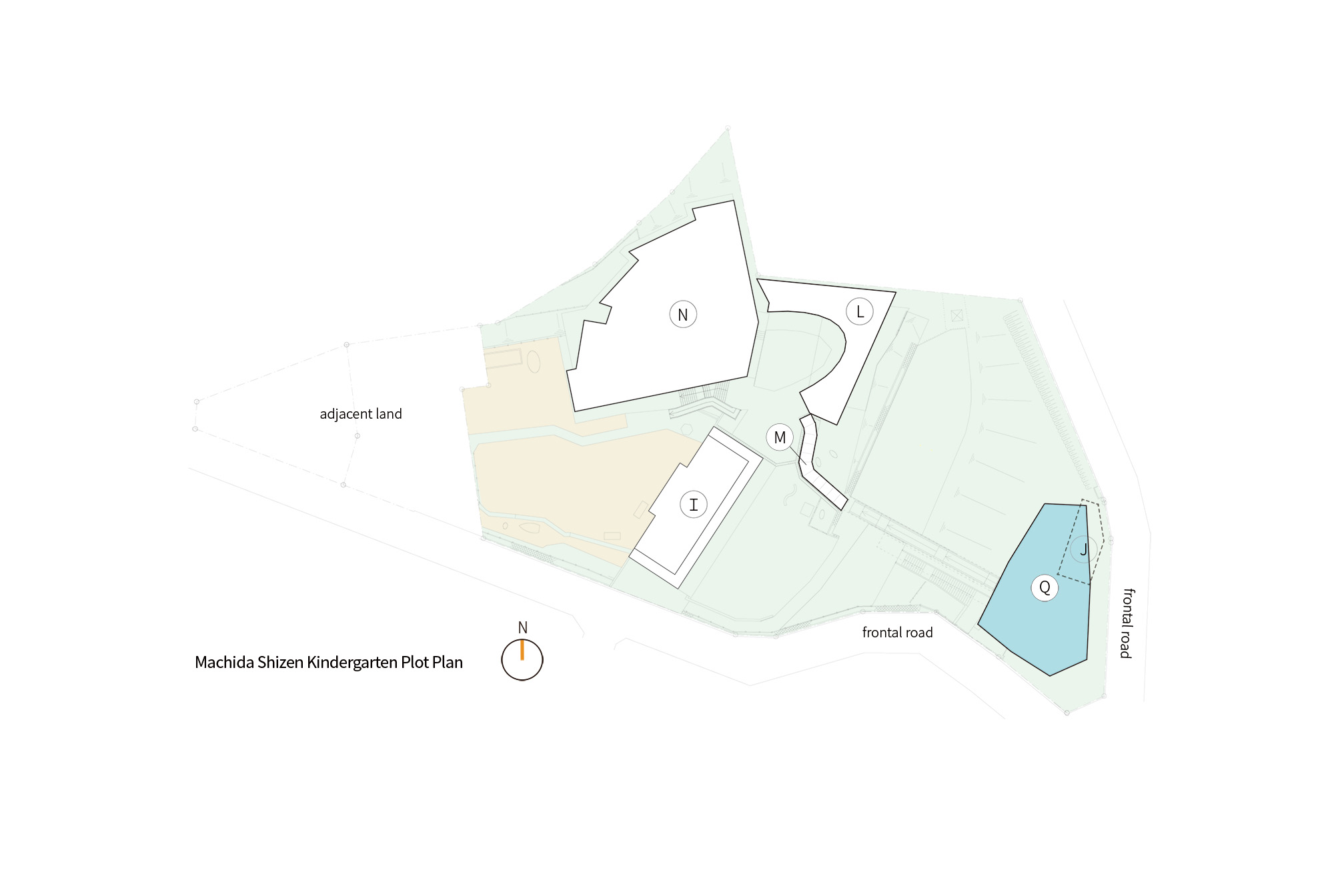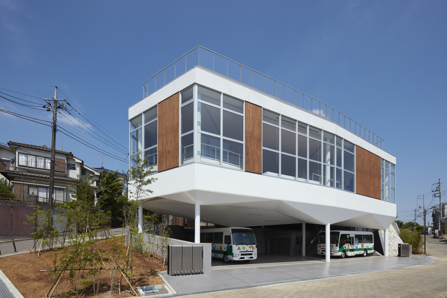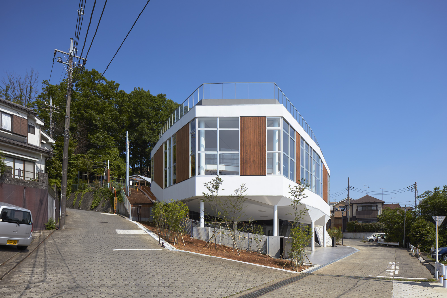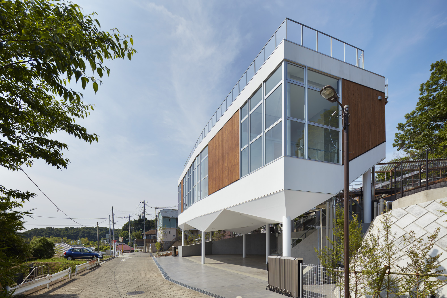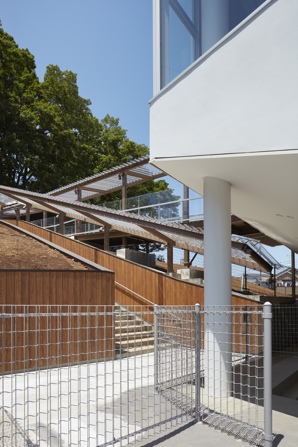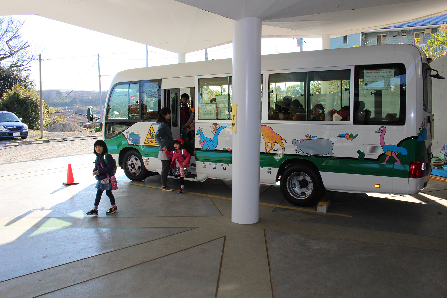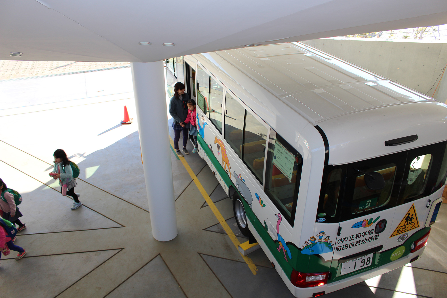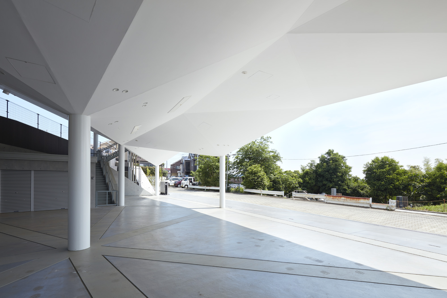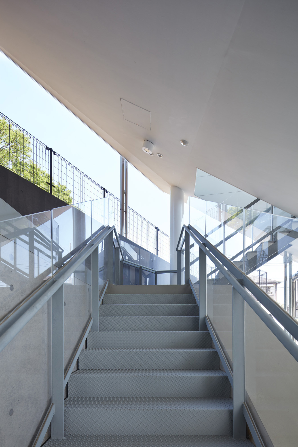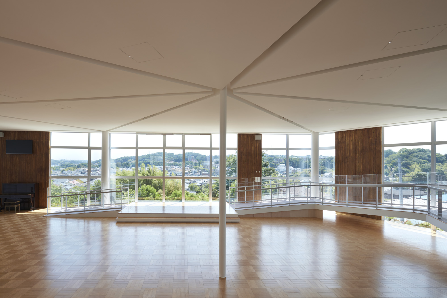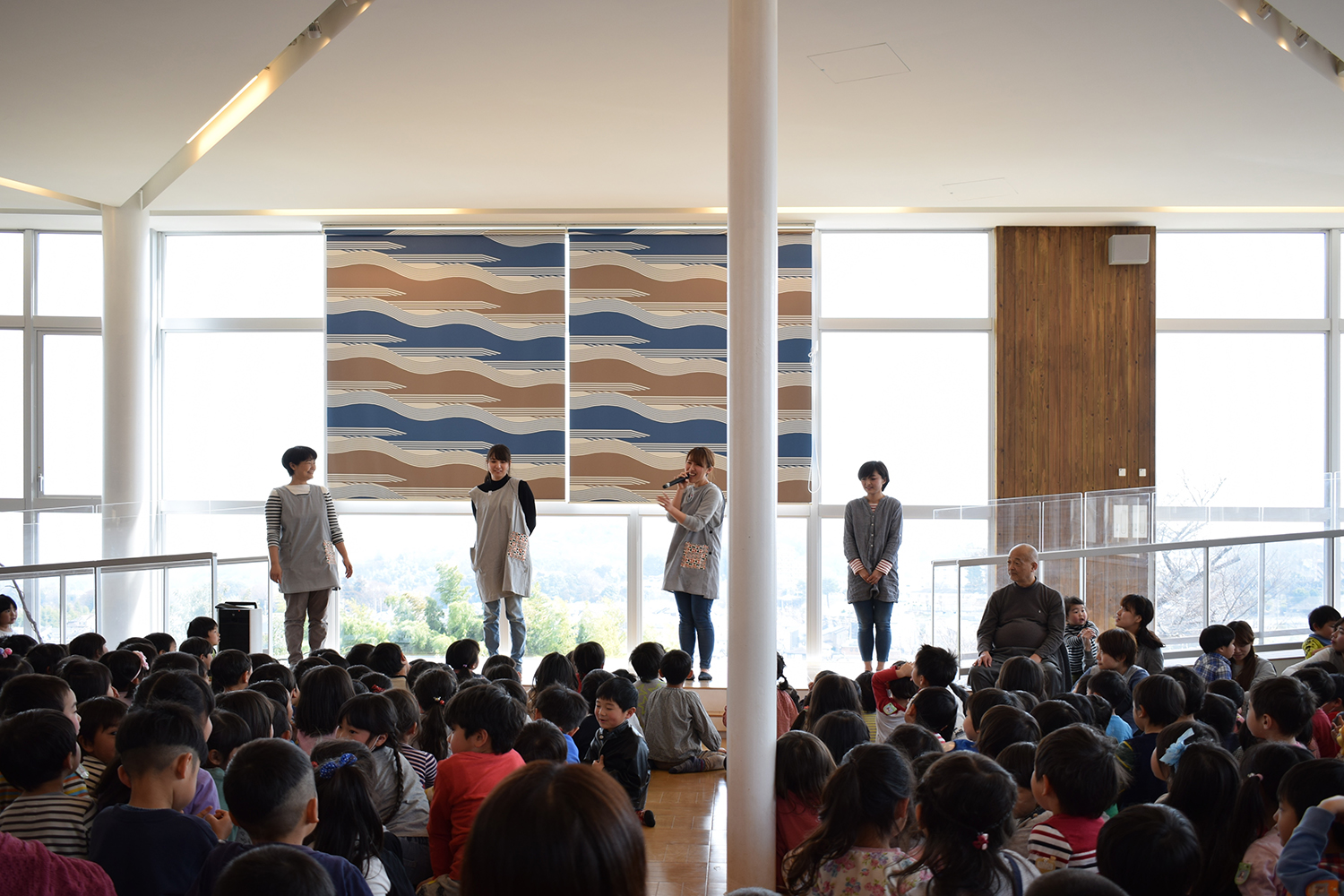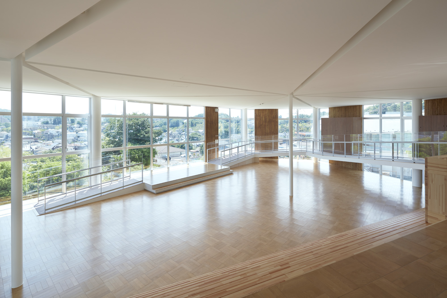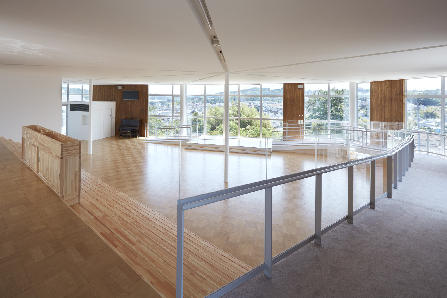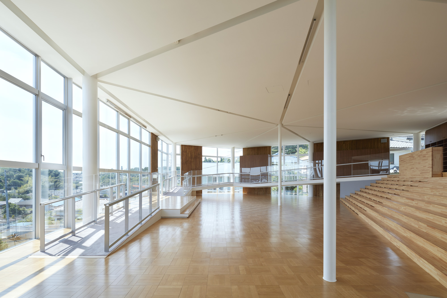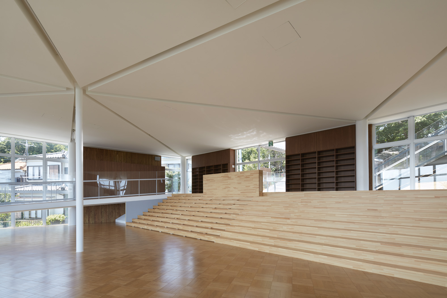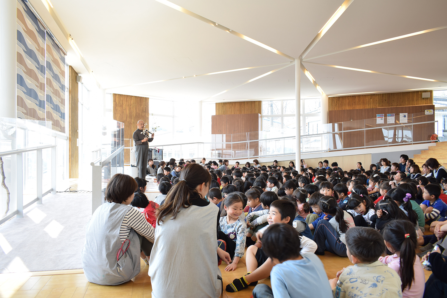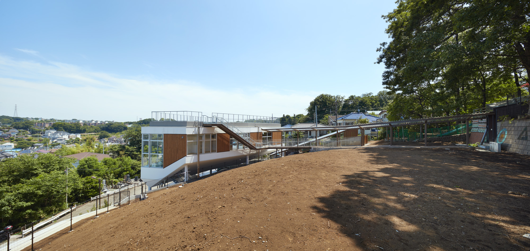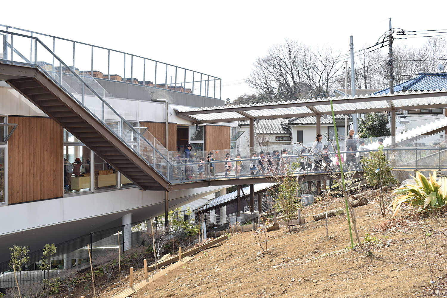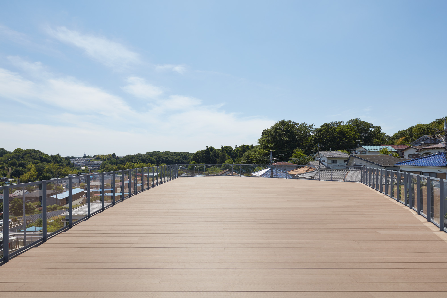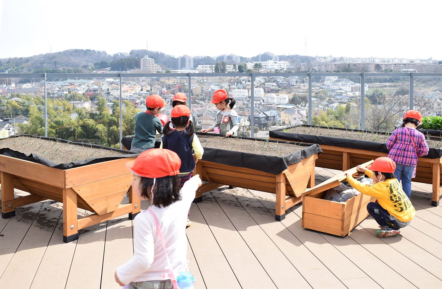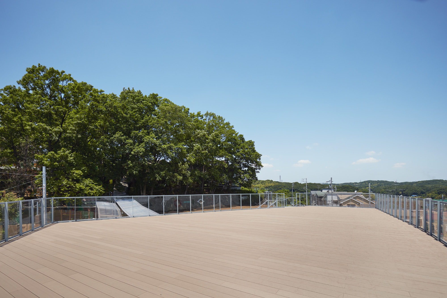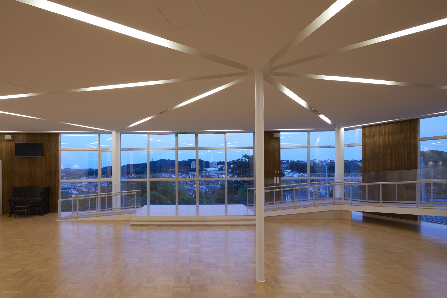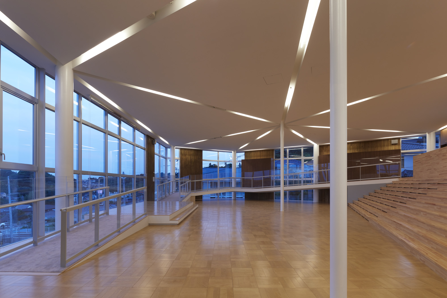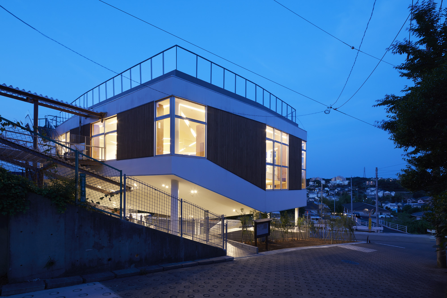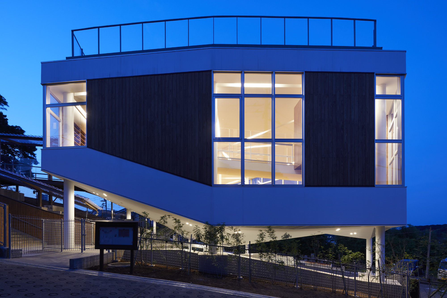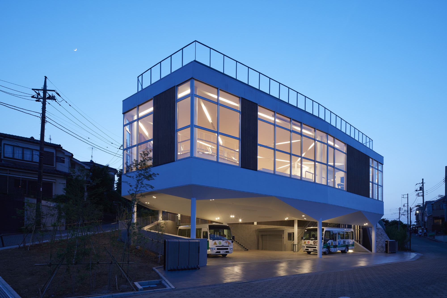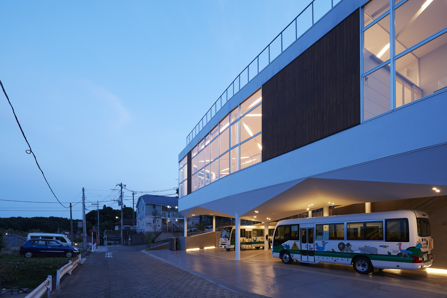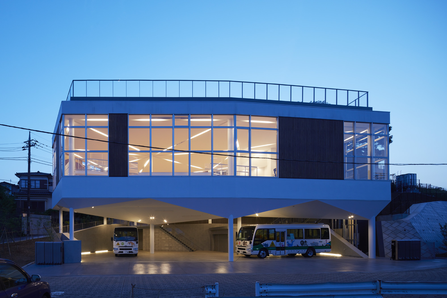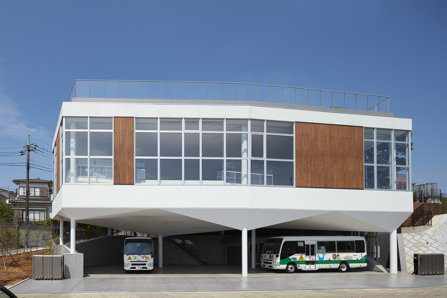

| 物件名 | : | 町田自然幼稚園Q棟 | |
| 所在地 | : | 東京都町田市忠生2-7-5 | |
| 主要用途 | : | 幼稚園 | |
| 発注者 | : | 齋藤祐善/正和学園理事長 | |
| 公式サイト | : | 町田自然幼稚園、正和学園 | |
| 用途地域 | : | 第二種中高層住居専用地域、第二種高度地区、準防火地域 | |
| 構造 | : | 鉄筋コンクリート造+鉄骨造 | |
| 階数 | : | 地上1階、地下1階 | |
| 最高高さ | : | 9.788m | |
| 最高軒高 | : | 8.943m | |
| 前面道路 | : | 南側6.000m、東側6.050m、北側4.000m | |
| 敷地面積 | : | 4692.530m2 | |
| 建築面積 | : | 351.310m2 | |
| 延床面積 | : | 498.980m2 | |
| 設計期間 | : | 2015年11月4日〜2016年7月24日 | |
| 工事期間 | : | 2016年7月24日〜2017年3月30日 | |
| 担当 | : | 中佐昭夫、須田牧子 | |
| 構造設計 | : | 名和研二、三崎洋輔/NAWAKENJI-M | |
| 設備設計 | : | 皿井寿幸、浅野光、池田匠/設備計画 | |
| 施工 | : | 三和住建 | |
| 写真 | : | 矢野紀行 | |
|
2003年から続く町田自然幼稚園の増改築工事、Q棟はその第8期目にあたる。 敷地は1600坪の広さがあるが、その多くが雑木林で南東に下る斜面になっていて、平場はさほど広くない。点在する5つの建物(I棟、J棟、L棟、M棟、N棟)で園舎が構成されており、園児たちは緑豊かな環境で屋内外を行き来しながら活発に活動しているが、増改築を重ねる中で徐々に園児の数が増え、平場やホールの面積が不足し始めていた。 バス駐車場を兼ねた送迎所として使われているJ棟は斜面の下にあり、もっとも築年数が古いものだったが、近年になってJ棟周辺の斜面が土砂災害警戒区域に指定されたこともあり、J棟を解体のうえ、土砂災害対策を兼ねてQ棟を増築することになった。要件としては、バスが余裕をもって3台駐車できること、その上階にできるだけ広いホール、屋上に平場の展望デッキを設けることだった。 斜面の下に建物をつくろうとすると、基礎工事の際に斜面を削り取ることになる。要件から考えてQ棟はJ棟よりも建築面積がかなり広くなる見込みで、そのまま配置を変えなければ、削り取る土は相当な分量になり、工事費が増大してしまう。それを最小限にするため、J棟があった場所から斜面の等高線を確認しながら配置を移動することにしたが、移動先になる敷地の南東端部は折れ曲がった二股の道路に挟まれていて、設計上の制約が多い。それでもQ棟の建築面積はできるだけ広くしたいという要件とのせめぎ合いの結果、建物平面は変則の八角形になった。 この変則八角形を、「梁のスパンが構造的限度以下になること」「内部に柱をできるだけ落とさないこと」を条件に、10個の三角形の組み合わせによる鉄骨フレームとしてピロティ状に持ち上げ、バス駐車場にしている。八角形の外周にある8本の柱が着地する部分の基礎は、バスが出入りする側は立ち上げずフラットにして、斜面を削った側では立ち上げて土留め壁にしている。基礎を使って土砂災害対策を行い、バス駐車場を包む構成だ。 ピロティ状に持ち上げたホールは壁面の大半をガラス張りとした一室空間で、観客席にもなる大階段を備えており、ブリッジを渡って出入りする。バス送迎の待機場所としても使えるように、駐車場から直に上り下りできる階段も設けた。開放感をもたせるために天井を高くしてあり、空調効率を考えて関連機器を床下に収めている。床付近に吹き出し口のスリットを設けて冷暖房を利かせると同時に、その空気を床下から床材に吹き付けることで輻射式床冷暖房に活用する仕組みだ。機器のメンテナンスは下階の駐車場から行う。 駐車場は天井高さを抑えて、機器メンテナンスをしやすくすると同時に、法規的に地下1階として取り扱うことで建物全体の耐火性能を不要としている。耐火被覆がないため鉄骨フレームはそのまま現しとして、各部仕上げも木羽目板などシンプルな素材を選択した。一方、天井が低いままだと、とくにバスが駐車している際には圧迫感があるため、機器が収まっていない部分の天井を折り上げて、開放感や風通しを確保している。全体として平均天井高さを一定以下とした多面体とし、それが外観の特徴にもなっている。 屋上はデッキ敷きで、周囲360度が見渡せる。斜面が多い敷地内では貴重な平場であり、遠くの山々を背景にして、プランターを並べて食べられる果樹を植えるなど、園児たちの新しい遊び場が計画されている。 建主である正和学園は、ちょうど同時期に、町田駅から歩いて数分の市街地で「つながり保育園・まちだ」を開設した。そこからの送迎バスが、緑豊かな自然幼稚園に向かってネットワーク的な運行を開始している。Q棟が、敷地内で生じていた様々な不足を補うと同時に、ネットワーク拠点のひとつとして、園児たちに送迎の楽しさを伝える新たなランドマークになればと期待している。 -中佐昭夫- Name of the Project : Machida Shizen Kindergarten Building Q Building Q is the work in the eighth phase of extension work of Machida Shizen (nature in Japanese) Kindergarten which started in The premises is 1600 tsubo (5,280 sqm) slope which is southeast downward, mostly covered by thicket with small flat land. The kindergarten consists of five buildings, Building I, J, L, M, and N, scattered in the premises where children move in and out of the buildings through lush greenery allowing abundant physical activities. As the number of children increased by further extension work, need for more spacious flat land and hall building became imminent. Building J, which had been used as pick up and drop off station as well as kindergarten bus parking, was the oldest building located at the bottom of the slope. When it was recently designated as caution zone of landslide disaster, decision was made to dismantle Building J to build Building Q. The requirements were to secure enough parking space for three buses, build as large hall as possible above parking with viewing deck on the roof. When constructing a building at the bottom of slope, much of slope needs to be scraped off in groundwork. In light of aforementioned requirements, Building Q was to have much more building area than Building J. If the building was not repositioned, the amount of earth to be removed would have been enormous, resulting in higher construction fee. In order to minimize the construction fee, Building Q was carefully positioned, checking closely contour lines of the slope where Building J was. The site of Building Q was at the southeast end of the premises which is sandwiched by bifurcated bent roads and has much design-wise restrictions. As a result of contending with securing maximum building area and complying with restrictions, irregular octagon shape was determined as floor plan. This irregular octagon was designed to suffice conditions such as “beam span to be less than structural limit” and “as few pillars as possible inside the building”. Combination of ten triangles made steel frame lift up by pilotis to make space for bus parking. The foundation of eight pillars on the circumference of octagon is paved flat for bus access and on the side of slope is held by earth-retaining wall. Foundation of Building Q functions as countermeasures for landslide disaster, protecting bus parking. The hall built on top pilotis is one room, whose outer wall being mostly glass curtain wall. Accessible via bridge from other buildings, it is equipped with large staircases which can also function as seats for audience. It is also accessible from bus parking via stairs so that it can serve as waiting room for buses. High ceiling gives openness to the hall and air conditioning facility is incorporated under the floor for thermal efficiency. Outlet of air conditioning is positioned just above the floor, so the air hitting the floor is utilized as radiation floor cooling and heating method. The maintenance of the equipment can be done from the parking below the hall. The moderate ceiling height of parking facilitates maintenance of the equipment inside the ceiling and at the same time allows the parking to be regarded as basement in terms of regulations, avoiding fireproof requirement of the building. As fireproof sheathing is not required, steel frame is bare finish and simple materials such as wainscot are selected for finishing of each part. On the other hand, if the ceiling is evenly low, it gives oppressing impression, especially when buses are parked. So where equipment is not incorporated, ceiling is folded up to give openness and room for airflow. As a whole, the ceiling is multifaceted shape keeping certain ceiling height, which gives exterior uniqueness. Roof is wood deck finish with 360-degree view. It is a valuable piece of flat land in premises where most part is slope. New playground with distant view of mountains on the roof is planned for children such as orchard in planters. The client, Seiwa Gakuen, opened “Tsunagari (connected in Japanese) Hoikuen-Machida” which is located within a few minute-walk from Machida Station at the same period. Kindergarten buses are operated regularly between this nursery and greenery Shizen Kindergarten. Q Building is expected to fulfill the requirements within the premises of kindergarten and at the same time function as hub of network and new landmark to provide pleasant bus transportation for children. – Akio Nakasa – |
|||
